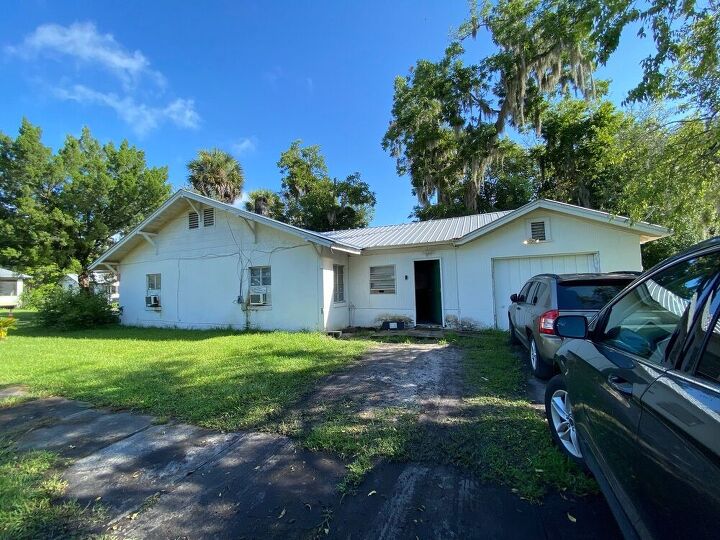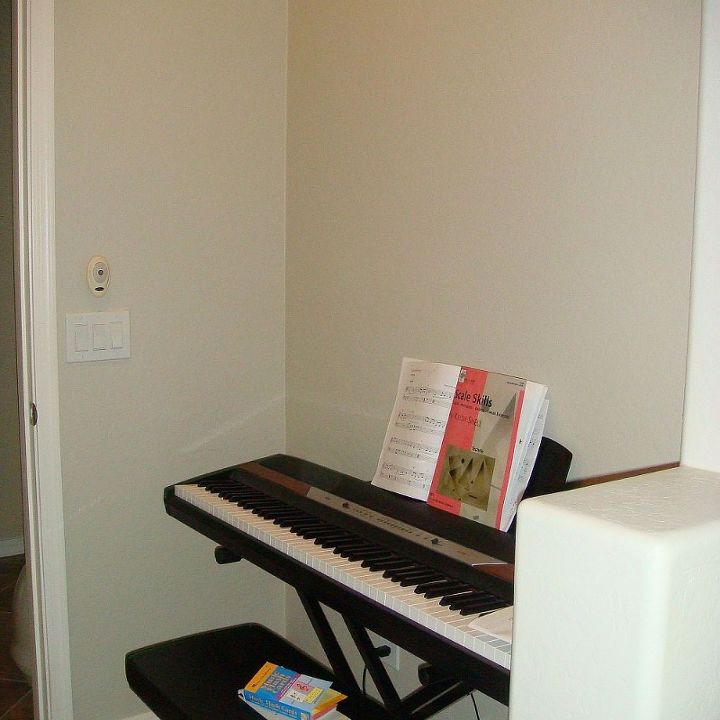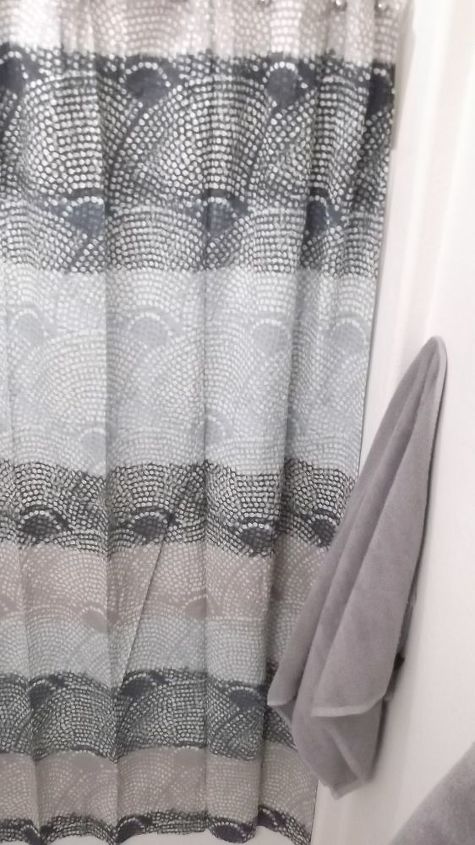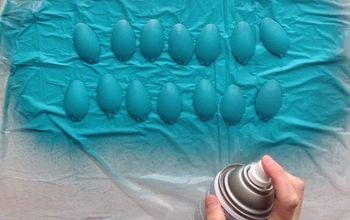Side entrance through den area
Ideas for third bedroom (master)?

So I bought a older home(craftsman bungalow) it’s a 2/1 with a den and garage. However I need a third room with a bathroom. I don’t know if I should turn the living room into a bedroom and add a bathroom or den into master bed and bathroom. My dilemma is I live off the Main Street, the living room faces the street and primary entrance is on the other side of the house through the den area. The den entrance makes it easier to enter the home especially with groceries. Opinions please, I need a third room.
front with porch off main road
Related Discussions
Vinyl plank flooring vs pergo (laminate)
I currently have stinky dirty carpeting in my living room and I want to replace it with a durable flooring that can stand up to dogs and kids.
How to remove popcorn ceiling that has been painted?
Does having a paint over a popcorn ceiling change how I'd remove the popcorn ceiling?
How to apply peel and stick wallpaper?
I want to spruce up my walls with peel-and-stick wallpaper. Has anyone used this before and can advise me as to how to apply it properly?
How to stain wood floor?
I've heard staining is a good technique for updating floors. So how do I stain my wood floor?
Help! I need ideas for an alcove in the master bedroom.
The entrance to the master bedroom is like a small hallwaywith an alcove that measures 63" wide by 26" deep, the wall is 10' high. (The area stores a keyboard which i... See more
Do colors have to coordinate for bedroom and bathroom?
I recently got overzealous and bought a shower curtain, towels and rug for my bathroom in a totally different color than I planned on doing in the actual bedroom. Doe... See more





I would do the living room. That way the entrance to the home isn’t in your bedroom
Unless you're going to change your primary entrance, the living room is probably the best idea.
Convert the garage.
The side is your main entrance but what about everyone else. I would not close up the front entrance. I think that would just be weird. Try to figure out a way to go in through the garage with the groceries.
my suggestion would be to get an experienced contractor with references to get an idea on what is the best for your home and your budget. Without a schematic of your home it is hard to understand the layout of your home. But, it does sound like you have some options on where to create the third room with bathroom. You need to decide is this third room going to be a living area, a master bedroom with an attached bathroom, mudroom, etc. A contractor can help you do that with cost projections etc. Good luck and best wishes.
It looks like you aren't using the garage. Would that be an option? If not, I would go with the living room. Many bedrooms face the street. You can install newer windows that are soundproof.
Hello. I would consider using the living room. Having a den as the alternative should be a satisfactory option. When we downsized we lost our formal living room that we had for more than 20 years and do not miss it. We even lost the formal dining room. So much useless room and furniture as empty nesters.
I also would need a schematic of your house, hard to pull ideas without 1. Yes, bringing in a contractor with lots of experience is an excellent plan, they could best advise you when you express your needs. Maybe someone in the area has had a similar house, look around and see what they have done.
I agree with the garage suggestion. You can always add another garage but that's some great square footage right now that could easily be converted into a bedroom and bath.
You should get a contractor. Not knowing the floor plan. But the garage would be my first choice. Plumbing for a bath may be a problem and costly. Second choice would be the living room.
Something showing the layout would be helpful. How big are the rooms you have now?
I would do something so a bedroom isn't the first room you walk into. How freaky to be trying to sleep when someone stomps thru your room?
you can get free estimates from contractors and let them give you some ideas about what to do- you will need electrical, plumbing, etc so you will also need to be sure your addition is up to code for your county and also permits so best to hire someone to do it
You should convert the garage into a room later in you could always add a garage
Get a couple of contractors to come take a look at your home and tell them what you want to do. They'll provide you with some good ideas as well as an estimate of costs, etc. They can also provide you info about what permits, regulations, etc. need to be followed in your locality. By getting a contractor involved you'll have a good idea of the expenses involved so you can make a better decision about what will work for your family. Good luck!
Converting space in a house to a bathroom where one presently does not exist, is going to be very expensive, easily running into the tens of thousands.
Since the entryway is through the den, I would use the living room for the additional bedroom. It is okay that it is on the front of the house. n
You really need to hire a contractor. He may advise that it is easier to add an addition onto the back of the house. He will also be able to tell you about any plumbing issues you will have and advise you on code.
Do you have a basement? Could you add a room down there?
Post a sketch of the floor plan of the house. Also are you up for adding on or just renovating existing ?
Hi . I Would love to see your floor plan , ??
But the garage entrance to house is a good option ( groceries) I may have better options if I was to see your floor plan though … 👍
Before I removed the living room from the home, I would look at remodeling the garage into a room, or put an add-on to the building. You could add a carport in front of the existing garage for vehicle, but check with the city permitting. Ask family and friends for the name of a good contractor, check his credentials, then get him to review the home and make recommendations, and give you quotes.
I'd add to that living room facing the street. Those widons look small and outdated. You could add some nice curb appeal if you added to that side of the house.
Are you looking to convert one of the existing rooms to a bedroom with a bath? You're going to need at the very least a plumber to add a bathroom where there was none before. You might check with your local building department as well as unpermitted changes to a home can be problematic when you go to sell. If you try for the garage, check its insulation.
I have decided to convert the single car garage into the master bedroom.