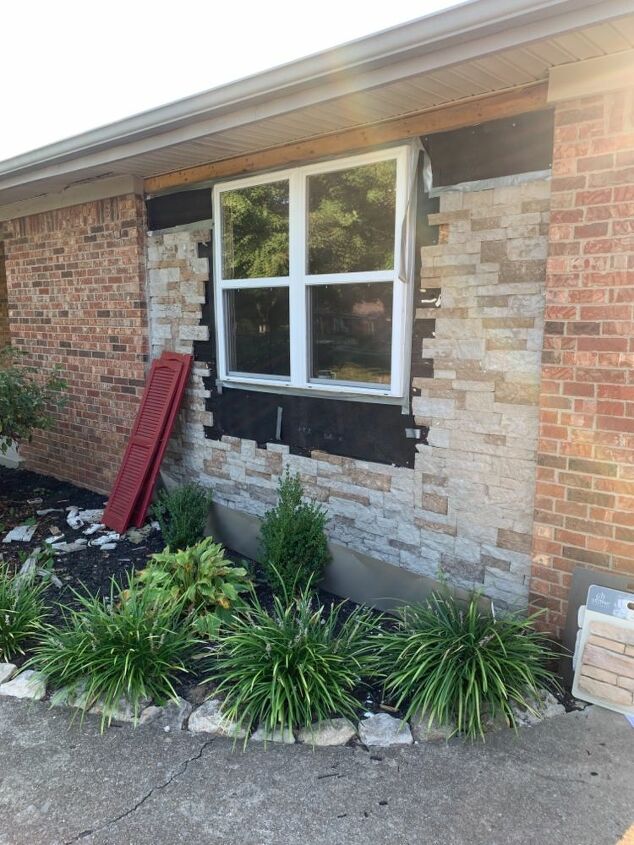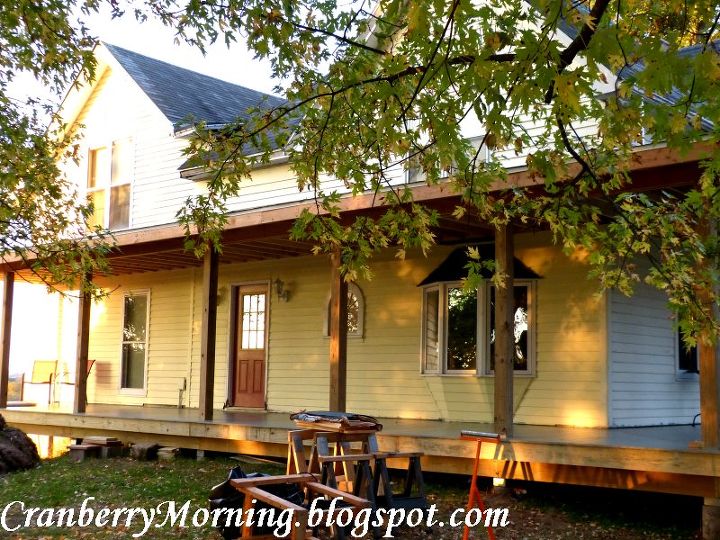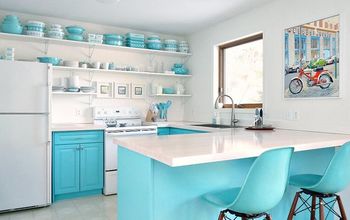Garage conversion ideas?

I have a single car garage that I want convert into a master bedroom and bath. Its a 12x20 room. Anyone with floorplan ideas
Related Discussions
Vinyl plank flooring vs pergo (laminate)
I currently have stinky dirty carpeting in my living room and I want to replace it with a durable flooring that can stand up to dogs and kids.
How to remove popcorn ceiling that has been painted?
Does having a paint over a popcorn ceiling change how I'd remove the popcorn ceiling?
How to apply peel and stick wallpaper?
I want to spruce up my walls with peel-and-stick wallpaper. Has anyone used this before and can advise me as to how to apply it properly?
How to stain wood floor?
I've heard staining is a good technique for updating floors. So how do I stain my wood floor?
How do I blend in the exterior of a garage to bedroom conversion?
We are in the process of converting our garage into a bedroom and struggling with the exterior. We can’t find matching brick. We have found some very close in color... See more
Porch Railing or Porch Wall? What Do You Think?
We've in the process of building a porch onto the front and side of our house (wraparound). We have the porch floor on, and now we're stuck, trying to decide which wo... See more



Are you getting rid of the doors or covering them? Where are the other doors? Are there windows?
If you can add a sketch of placement of doors & windows, it will be much easier to help with floorplan. Also, a list of items intended for the room (bed size, nightstands, chairs, etc).
I completely agree with Kathy to give an accurate floor plan we do need at least a sketch as well as where the other plumbing is in the house etc.
Hello. This link could have some useful ideas and projects to research. Hope this
helps
https://www.housebeautiful.com/design-inspiration/home-makeovers/a27633345/a-dingy-garage-is-transformed-into-the-most-stunning-master-bedroom/
Hello Thomas, many families end up doing this. Here's some info to get you started in thinking through the process. I hope it is helpful.
https://www.houselogic.com/by-room/garage-additions/converting-garage-into-room/
This is a complicated build-out for several reasons. You'll need to check with your local building department about codes and permits. You'll need to check the garage insulation and you'll at the very least need a plumber for the bathroom. It can be done, it's just not a simple process. That said, a floor plan will be dependent upon the existing conditions and your needs. Pick up some graph paper, measure the space, and draw out ideas using one square for one foot.
You will need to first check with your city to find out what they require. You will most likely need some sort of plans for this first. You might want to check with whoever carries your home insurance also as they require certain things also.
Unless you are a very handy DIY person you might want to call the pros for the plumbing, foundation. electrical and framing.
Here is a post that might help https://www.mysiteplan.com/blogs/news/convert-a-garage-into-master-bedroom
You need to call contractors for estimates on getting this job done- there is electrical, heat and AC, plumbing, etc to be considered and then the permits and state and county codes and insulation as well.
There are so many things that enter into this plan. It is a good idea, just many things to check off to make this happen.
Check the zoning laws where you live to see if this is even do-able. I would get estimates and pick the brains of general contractors.
A case in point, this is a real story.
A local car dealership owner decided to build a house for his mother and he did not get a permit, he just built the house to the tune of several hundred thousand dollars, it was discovered there was no permit. He was forced to tear the house down, how sad. He was a multi millionaire.
As for his property, he at first applied to build a stand-alone garage on the Water Oak Point Road site. But when his father died two years ago, he decided the structure would make a nice place for his mother. He had promised his father that he would never put her into a nursing home, and she refused to move in with him or his brother.
The problem was that he had never obtained permission to build on the property, and the county ordered work on the house to stop.
He paid several fines, hoping that would put an end to his troubles.
You can read the full story here if you like:
ref:https://www.baltimoresun.com/news/bs-xpm-2004-07-08-0407080160-story.html
If there is presently no water access in the garage, the plumbing bill to constructing a properly functioning bathroom up to code will be one of the largest expense. The cost for installing the stack for the toilet and outgoing drains could easily run into the $10's of thousands.
https://www.homeadvisor.com/cost/bathrooms/#add
First check on the code requirements for your area.
You will probably need planning permission for change of use and or Building regulations approval, so before going ahead with the conversion, seek further information from either
local Builder or Local Authority. Good luck!
Where I live, you would have to meet requirements for the change of use, including information about heating, plumbing, window size ( for fire safety requirements). We would also have to have it inspected. It will probably add to your home assessment and insurance costs when completed. Adding a bathroom will also add to your sewer bill, as ours is based on the number of bathrooms, etc. Get all your permits in order before starting. Good luck!