A 500 Sq. Ft. Cabin With Style for Days

by
Mike Meisner
(IC: blogger)
I love houses that feature this sort of split design, with an open air breezeway separating two living areas. Of course, in the winter it could become a nuisance to cross through that area, but that's something that could be addressed with a slightly different design approach.
A 10' breezeway separates the living room and kitchen from the single bedroom. I can picture having a beautiful dinner with friends on the porch, and setting up a nice outdoor couch to read on while enjoying the fresh air...
A gorgeous kitchen provides ample space to cook, without taking up too much of a footprint inside.
Detailed woodwork marks this house throughout, and the living room looks comfortable without being cramped. A good thing considering it's only 14'x20.
Here you can see a better shot of the living room, with large windows and a glass door providing light and a great view.
On the other side you'll find the single bedroom, with a bathroom and utility closet that houses the washer/dryer.
To see MANY more photos of this house along with the floor plan visit the link below.
Enjoyed the project?

Want more details about this and other DIY projects? Check out my blog post!
Published September 24th, 2014 3:51 PM
Comments
Join the conversation
2 of 3 comments



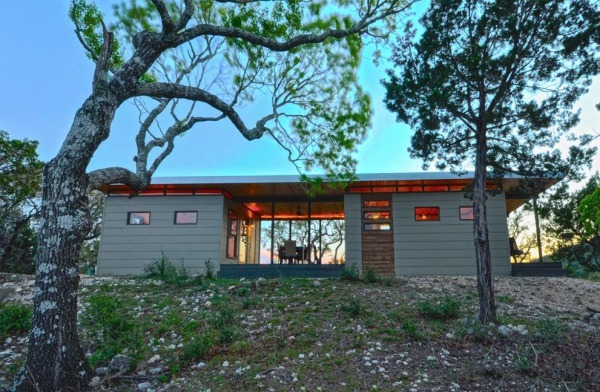
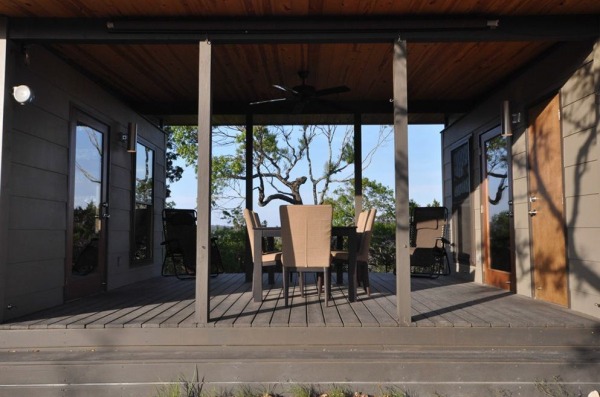




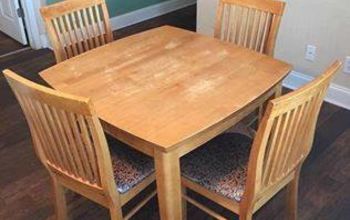
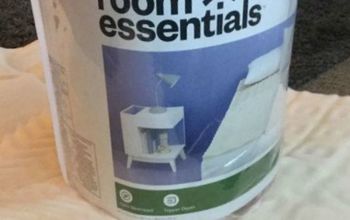



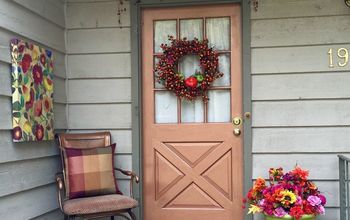
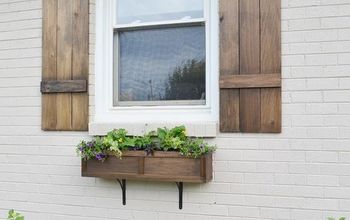
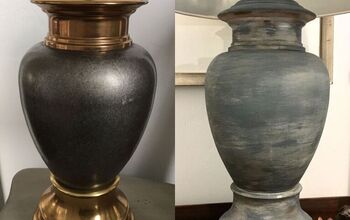


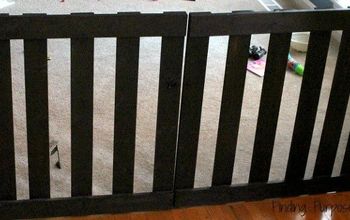
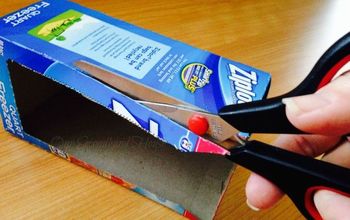
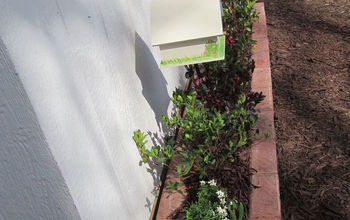

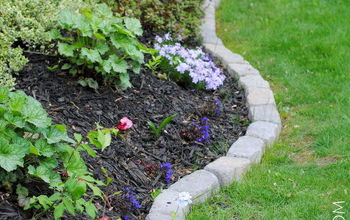
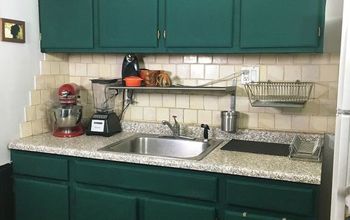
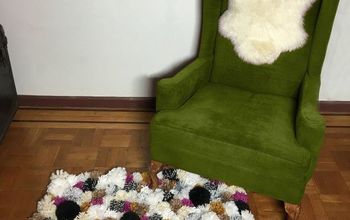
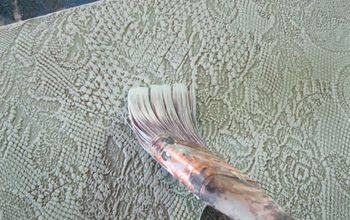
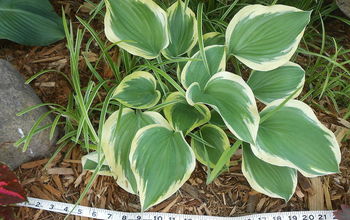
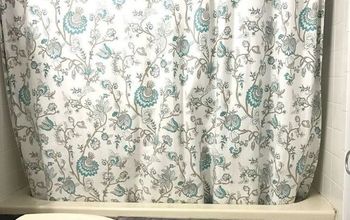
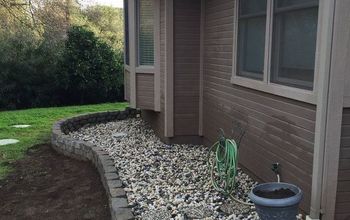

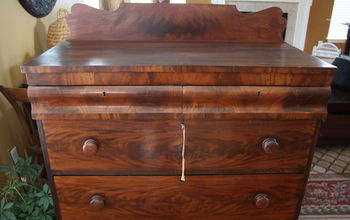
Frequently asked questions
Have a question about this project?