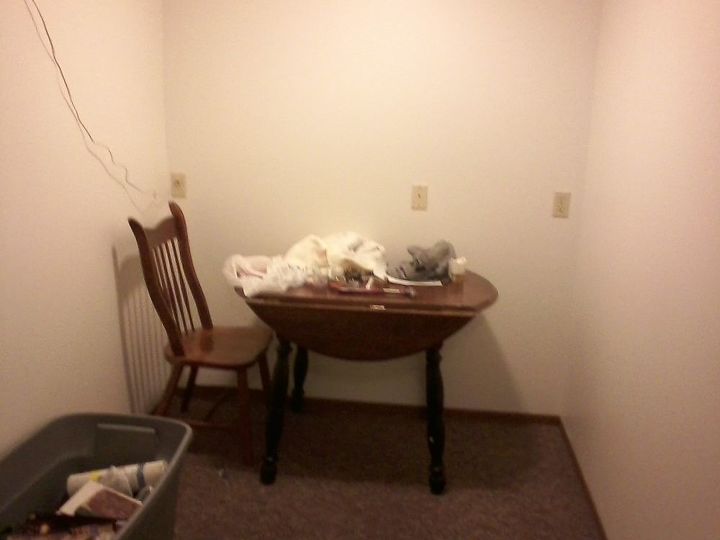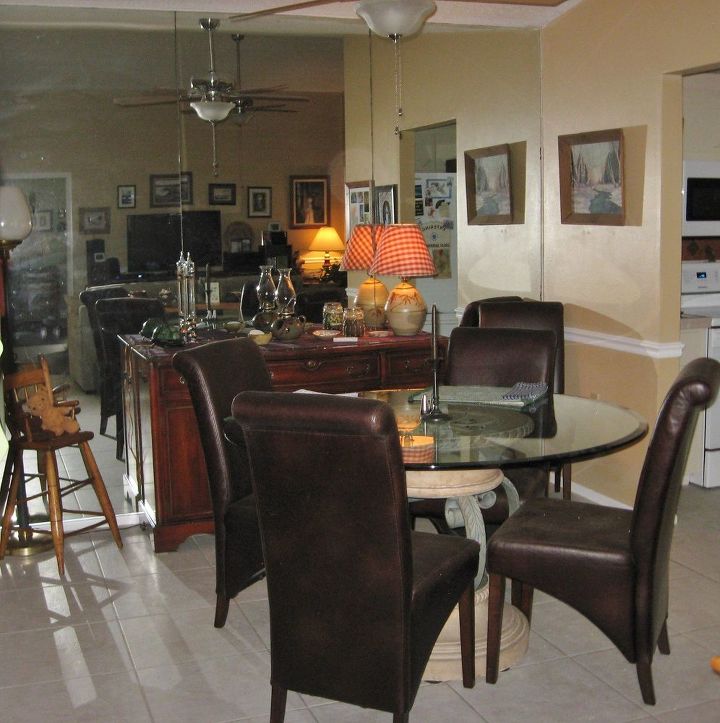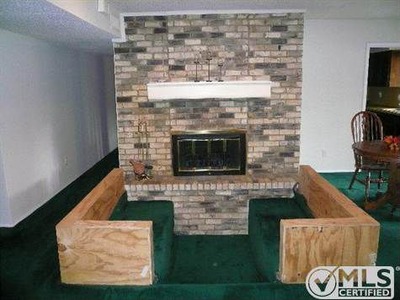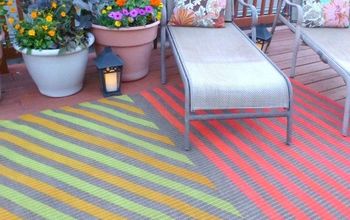I live in a assistliving apt and have a small room 6x6

Related Discussions
Vinyl plank flooring vs pergo (laminate)
I currently have stinky dirty carpeting in my living room and I want to replace it with a durable flooring that can stand up to dogs and kids.
How to remove popcorn ceiling that has been painted?
Does having a paint over a popcorn ceiling change how I'd remove the popcorn ceiling?
How to apply peel and stick wallpaper?
I want to spruce up my walls with peel-and-stick wallpaper. Has anyone used this before and can advise me as to how to apply it properly?
How to stain wood floor?
I've heard staining is a good technique for updating floors. So how do I stain my wood floor?
What to do with this mirrored wall
The wall in my dining room has three mirror panels (floor to ceiling). It's a bit much! Other than removing them as they are probably glued in, what can I do to cove... See more
1970s sunken conversation pit
Our new house has a sunken conversation pit in front of the fireplace. It's about 6X6 and has three steps into the 'pit' and booth-like backs on each side. My adult... See more




DIY: Wall Desk Tutorial
remove the legs and hang the table/only one side can be used. yo can ten fit 2 chairs next to one another facing the hung table.. Put a picture or some photos on wall.
I think a folding table attached to the wall, if possible, would be best. The table can fold up when needed and one leg is attached to hold it up. I had this in my first little house. Was so nice to fold up the table and get it out of the way. Then two chairs can fit, one on either side. When you are eating alone, have you thought of fold up wooden TV trays? My grands use them all the time to eat their lunch.