The lone stove: A much needed mini-kitchen makeover on a serious budget

Related Discussions
Vinyl plank flooring vs pergo (laminate)
I currently have stinky dirty carpeting in my living room and I want to replace it with a durable flooring that can stand up to dogs and kids.
How to remove popcorn ceiling that has been painted?
Does having a paint over a popcorn ceiling change how I'd remove the popcorn ceiling?
How to apply peel and stick wallpaper?
I want to spruce up my walls with peel-and-stick wallpaper. Has anyone used this before and can advise me as to how to apply it properly?
How to stain wood floor?
I've heard staining is a good technique for updating floors. So how do I stain my wood floor?
Need advice for kitchen cabinet makeover
We have decided to paint our kitchen cabinets, but need to know which works better. Chalk paint or Rustoleum's kitchen cabinet kit? If you have used either your opini... See more
Should I re-stain or paint my cabinets?
Edit:””” 3 years later😂 I decided to paint them white and I am so very pleased with the results!We bought a new house with these ugly cabinets. I really cann... See more
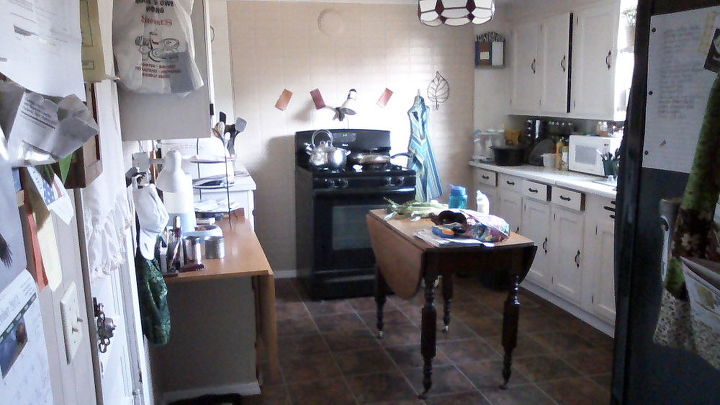
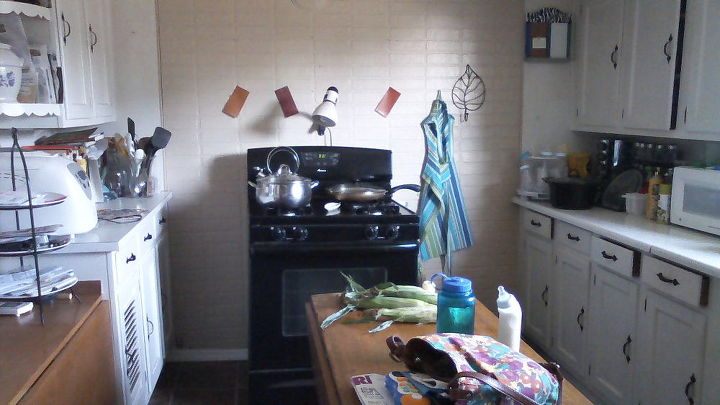
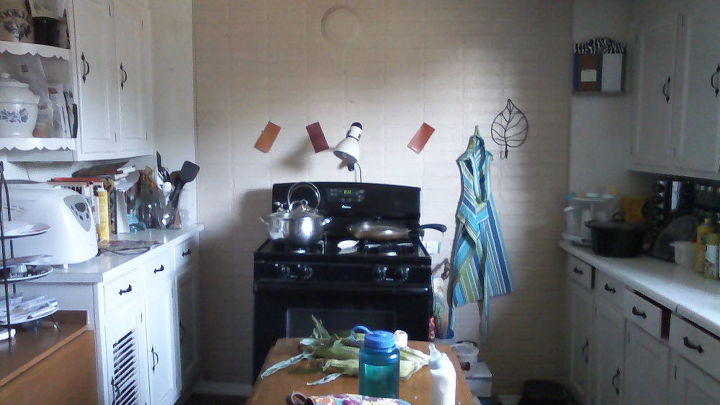
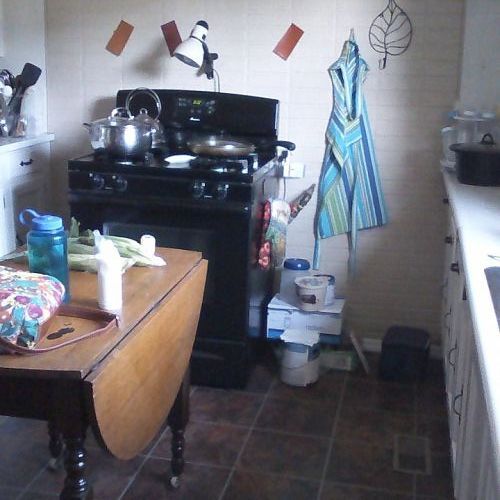
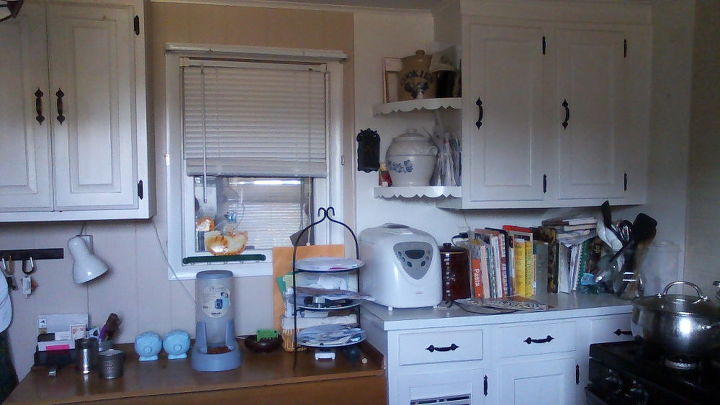
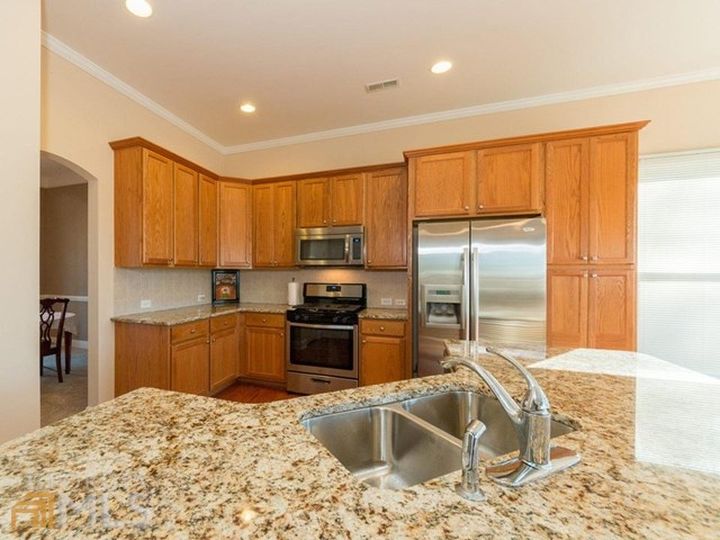
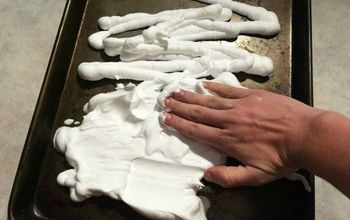
Buy or construct Pull out (on casters) shelf units, so you get more storage and pork surfaces but don't hinder the units you already have!
One thing you could do is ask yourself how often do you resort to opening a cookbook, select a recipe, and make it. The answer by many is not very often. I would clear off that area occupied by cookbooks.
Then take out all the tables and put in cupboards for storage and countertops. Make a wider shelf under the window and keep small items there (s & p shakers, etc).
Leave the stove where it is and install a hood with the microwave above the stove-be sure this is done to code.
Some good ideas from PattyV for pots and pans.
i enjoyed seeing the picture of your 1826 home's kitchen; however, I won't offer any advice as this seems to be a very old request for help (maybe 2012) so certainly by now the remodel has been done. Many good suggestions were offered for consideration.