5 Tiny Rustic Cabins to Call Home

by
Mike Meisner
(IC: blogger)
Growing up I spent every other weekend going to Maine, where my parents owned a small cabin on a lake just a few miles inland from the coast. I spent many days wandering the trails nearby, sneaking into abandoned cabins, fishing with my dad, and sitting by the fire at night with a starry sky above. Ever since then I've had a thing for small, rustic cabins and as I grow older I hope to have one of my own someday, where we can take our children and escape the hustle and bustle of our normal routine. Below you'll find some of my favorite tiny rustic cabins, ones that I could go on vacation to and remain forever...
This one is the "Lost Valley Cabin" and is located in a valley in Idaho, just east of the Sawtooth mountain range. A capital company that specializes in restoring antique properties bought the land and rebuilt the cabin using reclaimed materials. It's entirely off grid, and in fact there was not even a road anywhere near the property at first.
I adore the details that went into this build, and the loft shown here is one of my favorite aspects. Just look at that view from the square window!
How would you like to wake up here, watching the sunrise over those snow-capped mountains?
This cabin, dubbed "Woody35" was built in Sweden by Marianne Borge, an architect who focuses on sustainable designs. Her client wanted a simple cabin, with one bedroom, a fireplace, and a kitchen - but it had to fit in 35 square meters (hence the Woody35).
I love this sort of roof, which brings a sense of space to a small place. The large windows provide a great view of the natural surroundings and also let sunlight spill in during the day.
A large concrete facade contains the fireplace, and makes for a nice modern contrast to the otherwise rustic design. The industrial ladder leads to a loft area, or if you're a child, a secret play area to spy on the parents from!
Above you can see the "Wedge" made by Wheelhaus. They specialize in high-end park model RV homes, and believe it or not this one is built on a chassis with wheels. It's designed to meet transport codes, and can easily be hauled wherever you want.
The exterior of this beautiful home is made from reclaimed snow fencing in Wyoming, where the company is located. I love the way the roof slopes upward, and inside it results in a 17' high ceiling above the living area, making it feel a lot bigger than 400-square-feet.
And speaking of the interior, it's well appointed with stainless appliances, a gas stove, and a bathroom that's outfitted with Kohler appliances, quartzite flooring, and a nice size shower.
Above is the 191-square-foot "Salt Spring" cabin, built just outside Vancouver. The industrial/rustic combination works well, and those exterior walls actually slide in place, covering the windows and protecting the cabin from unwanted intruders or bad weather.
Want to see more of these cabins? Follow the link below to our original blog article, where you can learn more about each one and see a few others that we picked as favorites.
Enjoyed the project?

Want more details about this and other DIY projects? Check out my blog post!
Published November 26th, 2014 2:26 PM
Comments
Join the conversation
2 comments



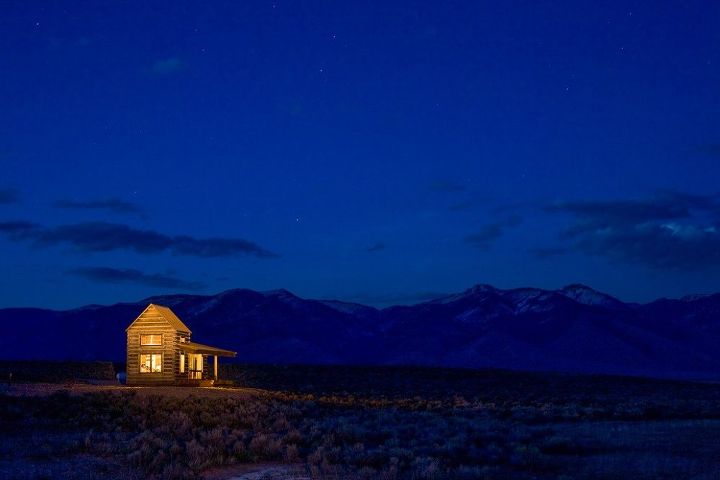










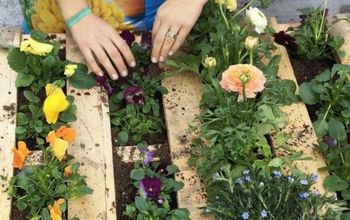
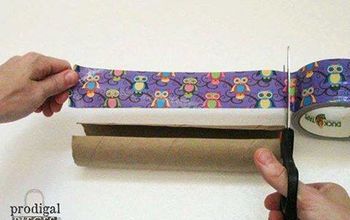



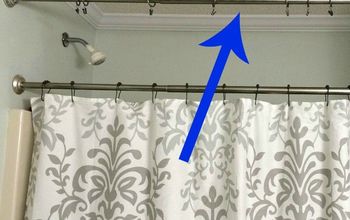
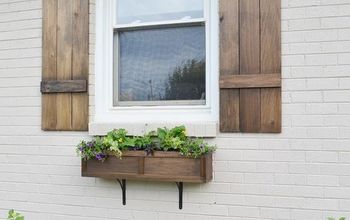
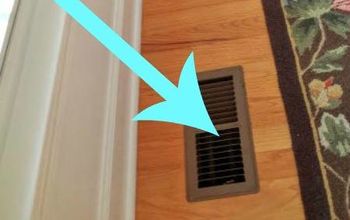
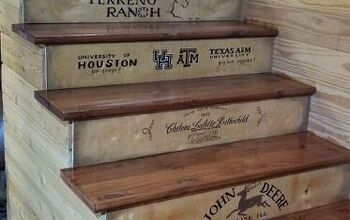
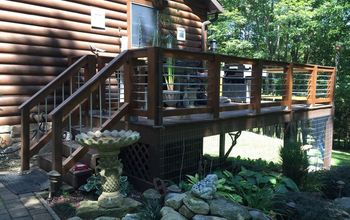
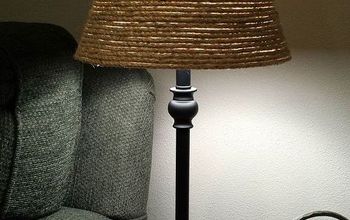
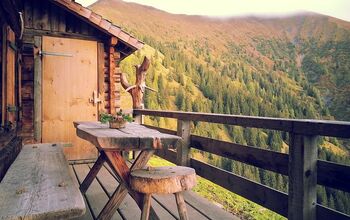
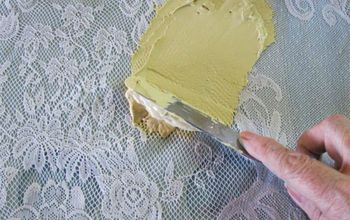
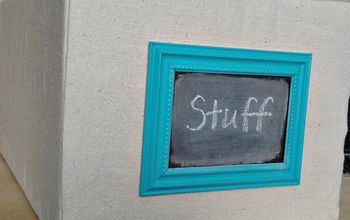
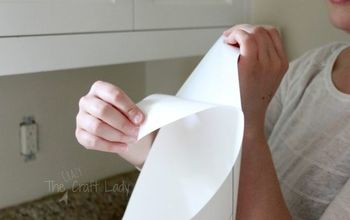
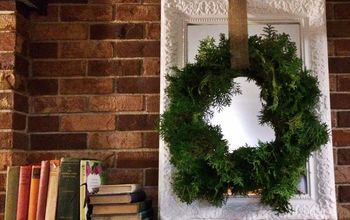

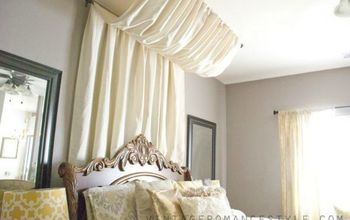


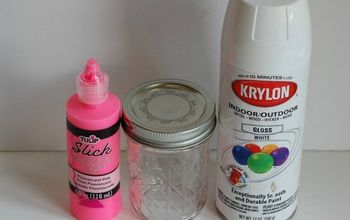
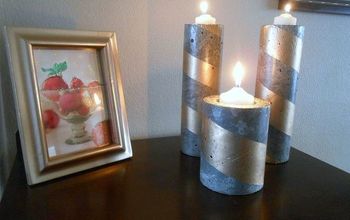
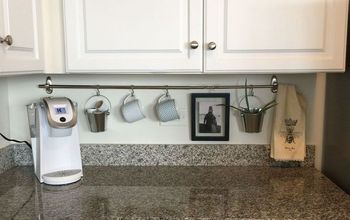
Frequently asked questions
Have a question about this project?