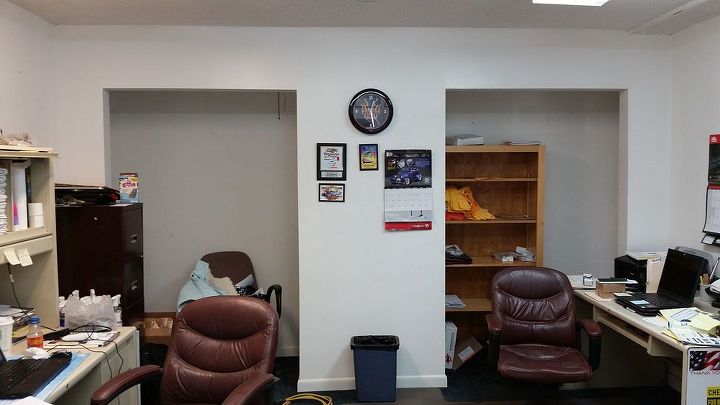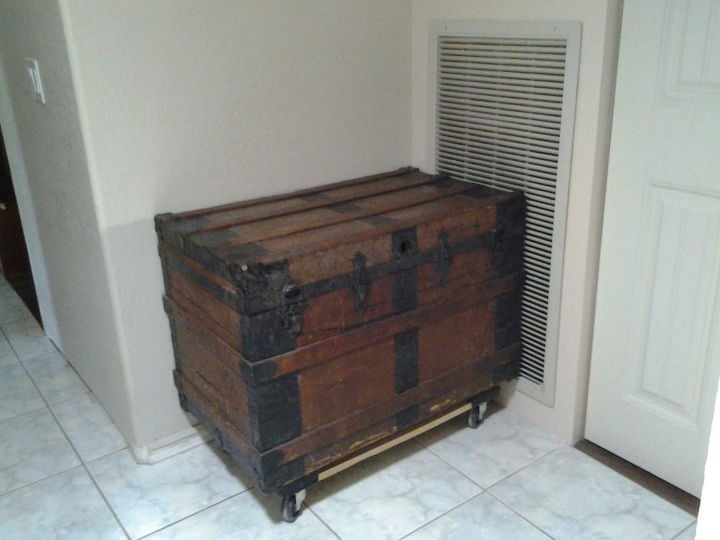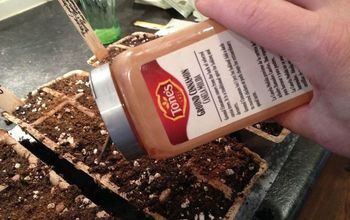Office ideas, help needed
Related Discussions
Vinyl plank flooring vs pergo (laminate)
I currently have stinky dirty carpeting in my living room and I want to replace it with a durable flooring that can stand up to dogs and kids.
How to remove popcorn ceiling that has been painted?
Does having a paint over a popcorn ceiling change how I'd remove the popcorn ceiling?
How to apply peel and stick wallpaper?
I want to spruce up my walls with peel-and-stick wallpaper. Has anyone used this before and can advise me as to how to apply it properly?
How to stain wood floor?
I've heard staining is a good technique for updating floors. So how do I stain my wood floor?
I need help decorating with knick knacks around house. I need ideas.
I need ideas decorating to tie in my furniture with unique small item purchases. Any small item pictures that are unique.
Help!! I Need Your Ideas on How to Restore This Foot Locker
Bought this foot locker at yard sale - inside is not so pretty; any suggestions? Please help...





Enough time has already passed. Probably there is no point in advising any more. Can you brag about how your office looks after the renovation? I would really like to see the result after the huge number of tips that you have received. I also wanted to ask, have you bought an office or are you renting it?
In my opinion, such offices can only be rented. I have not yet heard of any company buying an entire office building, perhaps only huge companies like google or amazon are capable of this. By the way, I personally really like the minimalistic style, I don't like when there is a lot of extra stuff in the office. All you need for work is a computer, an office MFP and a locker for documents. In all other things there is no sense, they only create a feeling of mess.
but i'm not sure