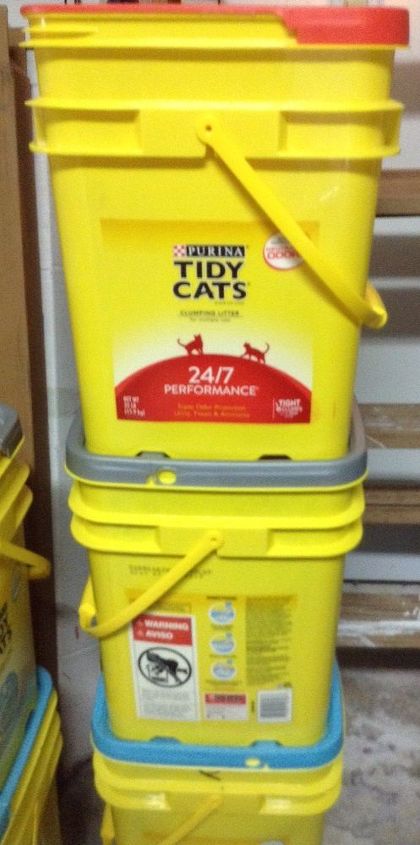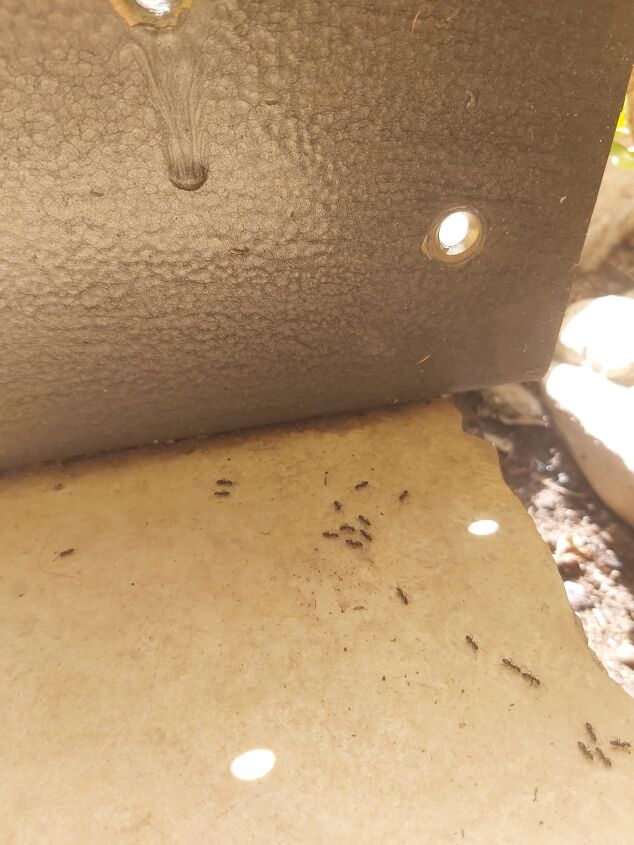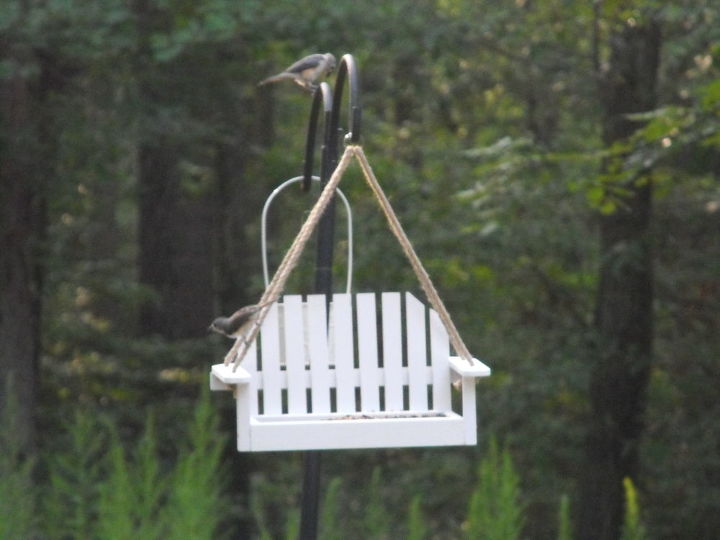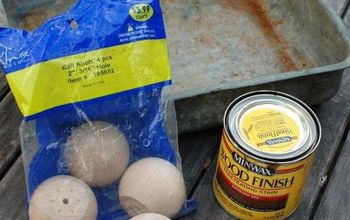My husband and I are looking into building a small backyard guest house for my aging parents.

Related Discussions
Creative uses for empty cat litter buckets, anyone?
Does anyone have any ideas of things to do with empty cat litter plastic buckets? I did take a foam square and covered the bucket and foam with fabric to make a quick... See more
How do you use washi tape?
Looking for ideas on how to use washi tape for DIY projects and crafts.Do you use it on notebooks, gift wrap, and journal pages?How about decor pieces and organizing ... See more
Is washi tape recyclable?
I'm moving to a new place and taking down my renter-friendly washi tape decor when I thought... wait, isn't this just paper? Can I chuck the washi paper in the recycl... See more
Can you write on washi tape?
I have some gorgeous translucent washi tape and I want to use it to label items. Has anybody written on washi tape before? If so, what type of pen/ink works best to s... See more
How effective are bay leaves for ants?
I'm dealing with a terrible ant infestation, and I heard that bay leaves can be a great way to keep them away. Do you know if that's true? If it is, how can I use bay... See more
Does anyone have any good suggestions on how to keep squirrels out of my bird feeders?
I have tried the crushed red pepper in the bird seed, and have tried putting vaseline on the pole that holds the feeders....any other suggestions? I will at times hav... See more
How to clean a mirror without streaks?
Every time I clean my mirrors, they end up having tons of streaks and almost look worse than before I started. What could I use to clean them that won't leave streaks... See more




My cabin