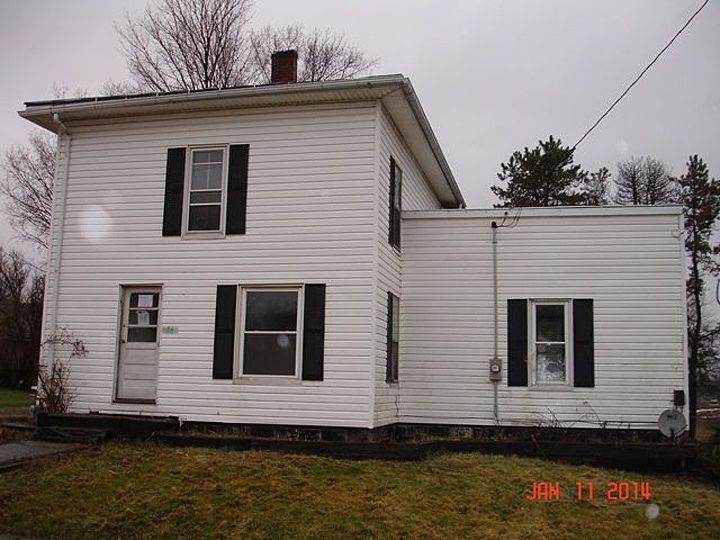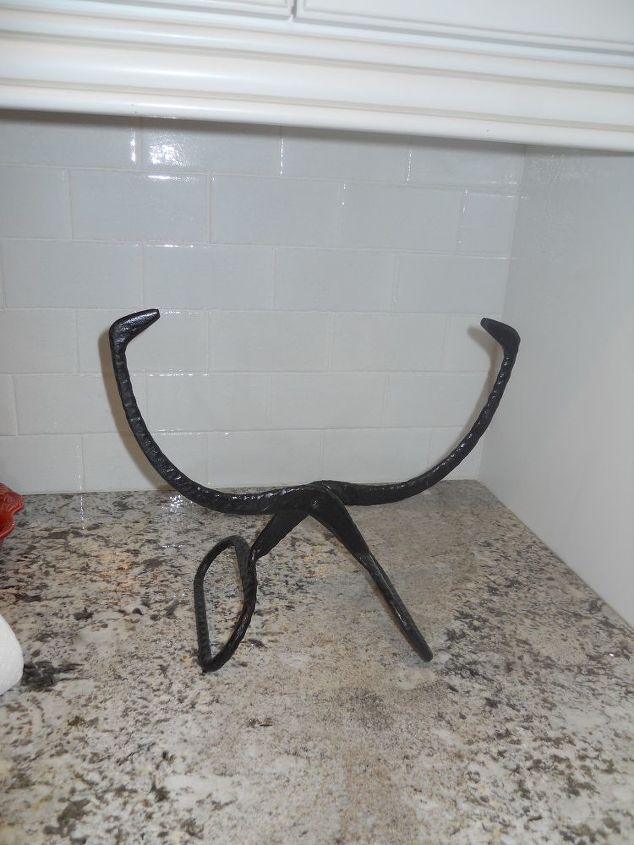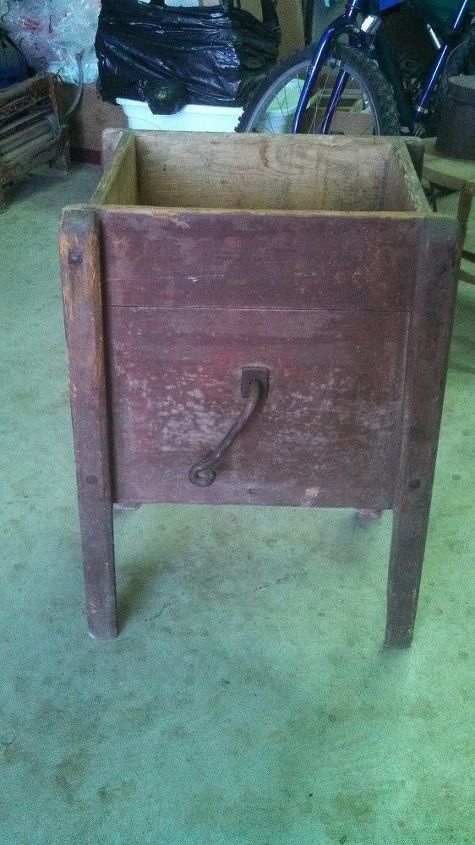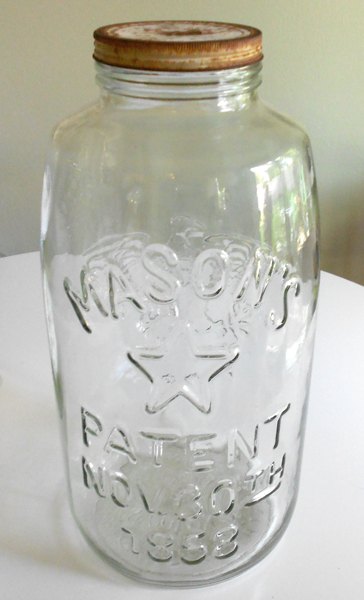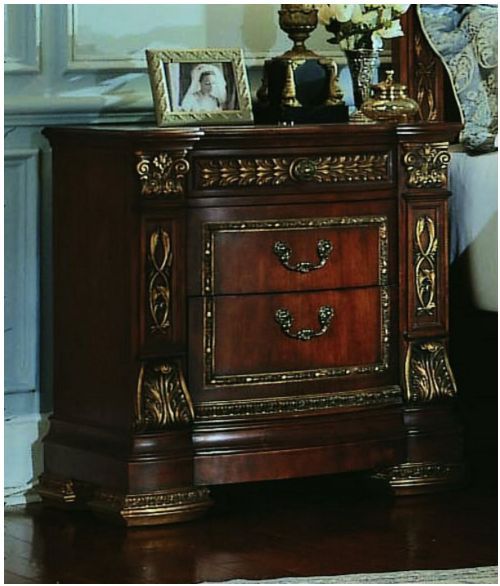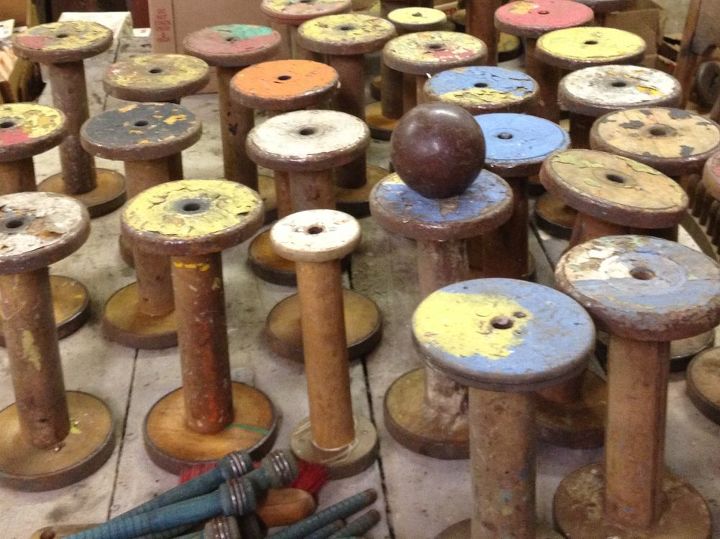Help, what architectural style home is this?

-
It may have started life as an Italianate style. But has been stripped of all it's porches and other decoration. Your ideas sound like a good start. A large porch across the front of the house would give it a lot of character. Type Italianate style in the search box to see a few nice examples of that style.
 Lindcurt
on Jun 19, 2015
Helpful Reply
Lindcurt
on Jun 19, 2015
Helpful Reply -
-
I would say it's a farmhouse style. A large porch wrapping around the front of the house would be welcoming.
 Katrina Warren
on Jun 19, 2015
Helpful Reply
Katrina Warren
on Jun 19, 2015
Helpful Reply -
-
I am also in favor of a Veranda on this house all the way around, change out a window (if possible) to garden doors, for extra access
 Anne Marie
on Jun 19, 2015
Helpful Reply
Anne Marie
on Jun 19, 2015
Helpful Reply -
-
I would say that it's a "Saltbox" and most were added onto over the years. A porch would add so much! Shutters were probably added on in the last 50 years. For info and ideas: http://www.cchonline.com/saltbox
 Linda
on Jun 19, 2015
Helpful Reply
Linda
on Jun 19, 2015
Helpful Reply -
-
I would say that it's a "Colonial" or "Saltbox" and most were added onto over the years. I'd add a double-door entry and yes, landscape that right side. Shutters were probably added on in the last 50 years. For info and ideas: http://www.cchonline.com/saltbox I would say that it's a "Saltbox" and most were added onto over the years. A porch would add so much! Shutters were probably added on in the last 50 years. For info and ideas: http://www.cchonline.com/saltbox
 Linda
on Jun 19, 2015
Helpful Reply
Linda
on Jun 19, 2015
Helpful Reply -
-
I agree with #lindcurt..Italianate.... porches removed or never completed.
 Sarah
on Jun 19, 2015
Helpful Reply
Sarah
on Jun 19, 2015
Helpful Reply -
-
I agree, it's Saltbox.
 Eileen Serletic
on Jun 20, 2015
Helpful Reply
Eileen Serletic
on Jun 20, 2015
Helpful Reply -
-
Yes, saltbox it is! Steel roof could be painted to save time and money. I think the shutters should be bigger for balance but I suggest doing the porch first then take another look at them. Check out historical colours for the door colour. Red front doors are good Feng Shui. Are those spirit orbs or just a light reflection? just wondering...
 Connie Phillips
on Jun 20, 2015
Helpful Reply
Connie Phillips
on Jun 20, 2015
Helpful Reply -
-
It is NOT salt box. That is an east coast style in which one side of the house is higher than it's opposite side so the roof slants down between in a leanto style. You have an American Four Square most likely. With an added wing and missing the large porch that should cover the front. The hipped roof on the main part and square dimensions are the only remaining evidence of what once was a common style of the early 20th century. If the house actually dates to the 1800's, it might be a Italian Renaisance Victorian, but those were where the Four Square came from. My degree is Historical Restoration, so I see these poor remuddled things an just sigh at the lost of character. Hope you can bring it back to life by giving it its porch back.
 Ellen DeVilbiss
on Jun 20, 2015
Helpful Reply
Ellen DeVilbiss
on Jun 20, 2015
Helpful Reply -
-
I do believe there was a porch at one time, , we have been digging an removing those timbers in front ,we keep finding brick that seems to have been buried. The roof shape is like a 4 sided pyramid. I looked at salt box houses it definitely isn't that style . The house is in north central Ohio, and is in town,albiet just at the edge which quickly becomes rural
 Sharon An Don Maloney
on Jun 20, 2015
Helpful Reply
Sharon An Don Maloney
on Jun 20, 2015
Helpful Reply -
-
abocve door put deck
 Dennis Hubbard-hirvilammi
on Jun 20, 2015
Helpful Reply
Dennis Hubbard-hirvilammi
on Jun 20, 2015
Helpful Reply -
-
I don't know any thing about the house's style but on a side note it looks a lot like Laura Ingles Wilders real house with the 2 stories and the add on . Look on u-tube for Laura Ingles Wilder house tour there is one that has a mussium and old house and house that daughter Rose built for parents.
 Becky Shell
on Jun 20, 2015
Helpful Reply
Becky Shell
on Jun 20, 2015
Helpful Reply -
-
Its called a four square..with an add on
 Jen
on Jun 20, 2015
Helpful Reply
Jen
on Jun 20, 2015
Helpful Reply -
-
Any way to access the add on roof and picket fence it and make a roof top garden up there.
 Kaioverbeck
on Jun 20, 2015
Helpful Reply
Kaioverbeck
on Jun 20, 2015
Helpful Reply -
-
It appears to be and old foursquare with an add on...probably a kitchen
 Accentuations!
on Jun 20, 2015
Helpful Reply
Accentuations!
on Jun 20, 2015
Helpful Reply -
-
I'd build a porch across the front to add some appeal, with a roof over at least the door to offer some shelter. This would up the curb appeal significantly.
 Marty Anderson
on Jun 20, 2015
Helpful Reply
Marty Anderson
on Jun 20, 2015
Helpful Reply -
-
Many old farmhouses had hipped roofs similar to this. The shed roofed addition most likely is an add on which may have started out as a screened in back porch. Much like my kitchen. A floor that is slightly pitched to the outside wall is usually a clue that it was a back porch. Some of the former residents told me that, as children, they used to sleep in the screened in porch on summer nights because it was so much cooler.
 Lindcurt
on Jun 20, 2015
Helpful Reply
Lindcurt
on Jun 20, 2015
Helpful Reply -
-
American Foursquare. It definitely needs a wide roofed porch with railings and wide steps.
 Pat Reeve
on Jun 21, 2015
Pat Reeve
on Jun 21, 2015
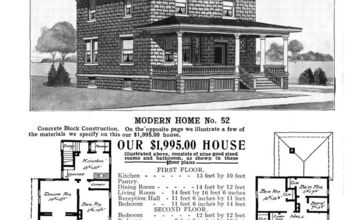

 Helpful Reply
Helpful Reply- See 1 previous
-
Related Discussions
Blackout curtains behind vertical blinds
I have two 6' patio doors, and I want to add blackout curtains to keep the sun/cold out. What is the best way to hang them, and what can I use to push the curtains ba... See more
How to make a balloon garland?
Does anyone know how to make a balloon garland or a balloon arch?
Does anyone know what this is?
Just turn them upside down and open them, then insert a roll of paper towel and tada, you have yourself a brand new paper towel holder that is not only beautiful, but... See more
Can anyone identify this vintage wooden crank box?
The item is solid wood, standing aprx. 26" high x 16" wide, no exterior holes or outlets, side crank handle turns four wooden paddles inside with various size holes o... See more
What to put in this huge mason jar?
I have a HUGE mason jar. I would like some ideas on what to put in it for decorations, other than flowers.
How can I find discontinued Pulaski or Neiman Marcus/Horchow furniture
I am looking for the discontinued Pulaski Royale collection nightstand, Neiman Marcus/Horchow also sold it, but called it the Royalty collection. I have looked all ov... See more
Ideas on different things I can do with these yummy old spools?
I'm a picker and came across lots and lots of these beauties. I took home several boxes of these purdies and are using for different projects. However, I want to find... See more
