Looking Past the Ugly {Our Foreclosure Before & Afters} Part1

by
Brooke Riley-Re-Fabbed
(IC: blogger)
If you have heard me say it once, you have heard me say it 1000 times. "You have to look past the ugly." In order to score the best deals and make the most profit {if that is what you are in it for}, you have to be able to look past the ugly and see the potential. Is that always easy? No. There are times it can be a real challenge, no doubtbut it is totally worth it in the long run.
I wanted to showcase those before and afters of our home that I have shared so far with you, along with more before pictures that you have not seen yet {room reveals are just not ready!} Some of you are new followers and may not realize this, but my husband and I bought a foreclosure 2 years ago and have renovated the entire home. It sat vacant for several years and had gotten very run down. It desperately needed re-fabbing. {Like how I threw that in there?!} When I came and looked at the house the first time, I will be honestit was bad. I mean, it was real bad. BUTnever once did I not see the potential. There were SO many features that I loved about this home, and I knew we could make it a beautiful space. The price was DEFINITELY right, and even though I knew that I didn't want it to be our forever home {because I want land in the country}, I couldn't say no to the adventure.
I want to kind of disect the rooms and give some insight into the potential I saw when we first looked at the home. Sohere we go!
Let's start with the entry to the home. That seems fitting. {Remember..these are iphone pics taken long before a blog was in the works}
This is the view of our entrance from the kitchen.
I wanted to showcase those before and afters of our home that I have shared so far with you, along with more before pictures that you have not seen yet {room reveals are just not ready!} Some of you are new followers and may not realize this, but my husband and I bought a foreclosure 2 years ago and have renovated the entire home. It sat vacant for several years and had gotten very run down. It desperately needed re-fabbing. {Like how I threw that in there?!} When I came and looked at the house the first time, I will be honestit was bad. I mean, it was real bad. BUTnever once did I not see the potential. There were SO many features that I loved about this home, and I knew we could make it a beautiful space. The price was DEFINITELY right, and even though I knew that I didn't want it to be our forever home {because I want land in the country}, I couldn't say no to the adventure.
I want to kind of disect the rooms and give some insight into the potential I saw when we first looked at the home. Sohere we go!
Let's start with the entry to the home. That seems fitting. {Remember..these are iphone pics taken long before a blog was in the works}
This is the view of our entrance from the kitchen.
Ok. Sowhat could I have possibly seen that looked appealing you might ask? First of all, I liked that there was a coat closet right beside the front door. This would provide some extra storage. We would be leaving a home with LOTS of storage, and this one did not have very much, especially in comparison. I also liked the pretty stairwell off to the side. I knew it would be beautiful painted white, and let's face itthat is totally just cosmetic. I knew this whole area could be beautiful once it was painted with new flooring and doors.
See what I mean?! With new paint, new doors and new flooring~ this space was completely transformed!
This picture is so dark {no electricity on when I took these pictures}. Can you see the fireplace? It is red and blends with the darkness! (HA!)
The colorsoh the colors I just will never understand how someone thought this was a good idea.
We painted walls and trim, painted fireplace {mantle and tile}, changed windows, put in new flooring {same as entrance, obviously} and BAMlook at the difference! I must admit, this room changes daily because I can't leave anything alone. In fact, it is already a little different that when I took this picture, but heyI don't have enough hours in the day to take pictures everytime I make a change :)
So here is the deal. I liked this kitchen for one reason- the size and the layout {ok, 2 reasons}. There was a lot we wanted to change, but because of the good layout and the size, we did not have to make any structural moves.
{Pardon the dirt on the floorit's real life around here!} I am sorry that this picture is not from the EXACT location of the before picture, but you can definitely get the idea. Basically, the cabinets were painted, new hardware put on, new backsplash installed, flooring from entrance/living area continued, new countertops, new appliances, trim and walls painted, moved the cook top from the bar and extended it for seating and a few other changes. Nothing too crazyjust lots of things that pulled the space together into a now beautiful, updated space. Yes, I know not everyone would want an aqua kitchen, but we love the bright and airy feelso we are very happy with it!
Whoa Nelly. What in the world? And oh yeah, just spill the paint and leave it. Never in all my life.
Paint and flooring, y'all. That is all it took! {And of course some decorative touches}
Yes, you are seeing correctly. It has several shades of varying colors, stained carpets and partial wallpaper.
While this room has been painted and updated, it is where I paint all of my furniture for my side business and where we keep all of our paperwork, etc Right now, it is NOT ready to show! But I had to show you this space..becausewellI mean, how could I not?!
Enjoyed the project?

Want more details about this and other DIY projects? Check out my blog post!
Published August 7th, 2015 4:18 PM
Comments
Join the conversation
3 of 12 comments



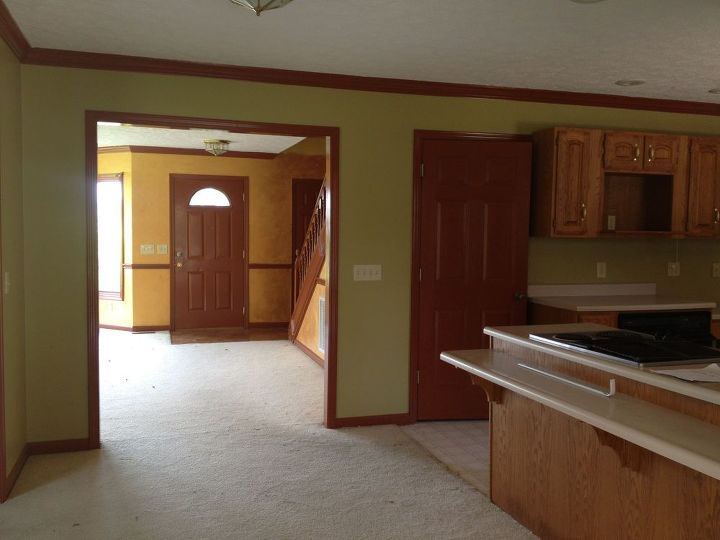














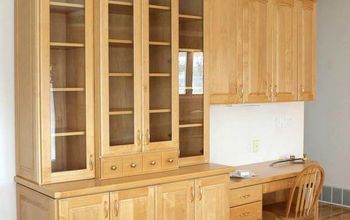
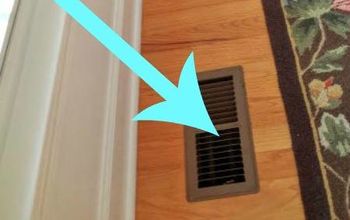



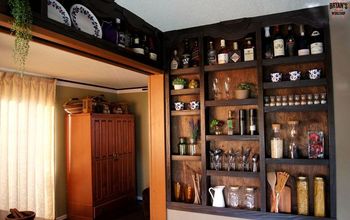
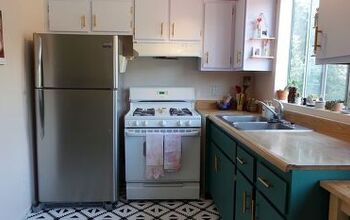
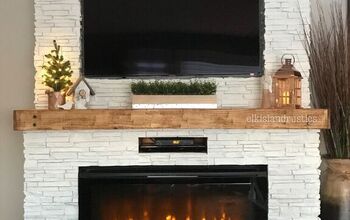
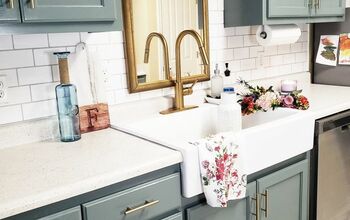
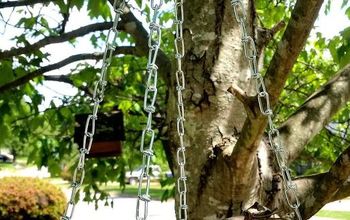
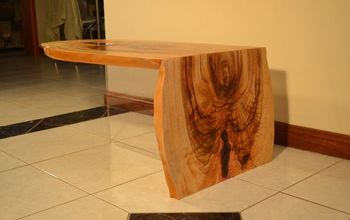
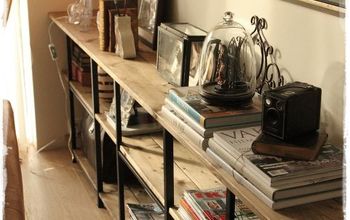
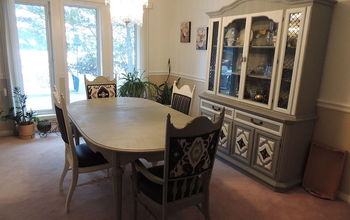
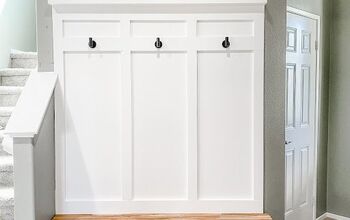
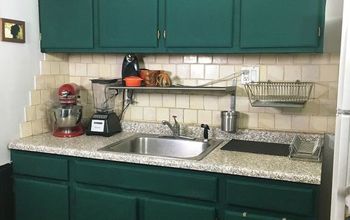
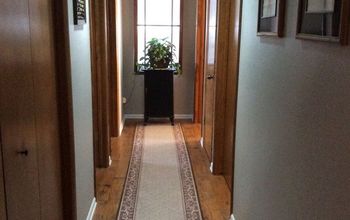
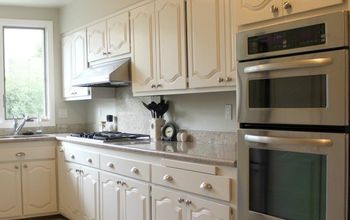
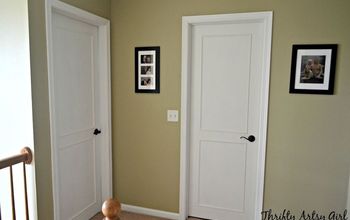
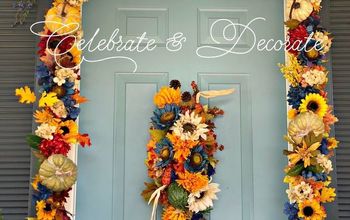
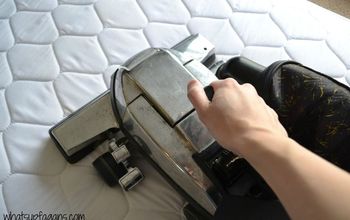
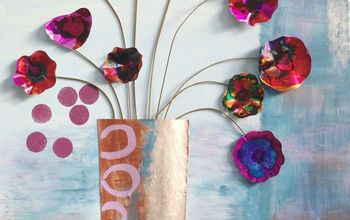
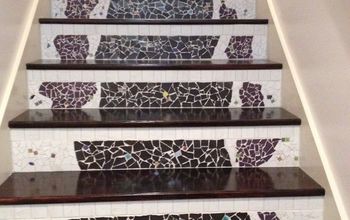
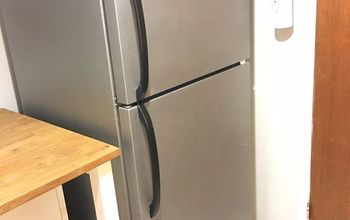
Frequently asked questions
Have a question about this project?