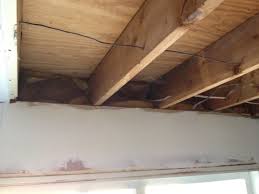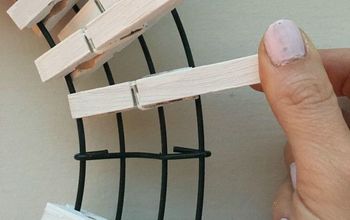1958 3 bed ranch with basement staircase between living room & kitchen

Related Discussions
Vinyl plank flooring vs pergo (laminate)
I currently have stinky dirty carpeting in my living room and I want to replace it with a durable flooring that can stand up to dogs and kids.
How to remove popcorn ceiling that has been painted?
Does having a paint over a popcorn ceiling change how I'd remove the popcorn ceiling?
How to apply peel and stick wallpaper?
I want to spruce up my walls with peel-and-stick wallpaper. Has anyone used this before and can advise me as to how to apply it properly?
How to stain wood floor?
I've heard staining is a good technique for updating floors. So how do I stain my wood floor?
Should I sand my walls or just redo the sheetrock?
We bought a house and the walls in the basement were stuccoed by what I would believe was a five year old. It is very thick and its not level. Its so "pointy I have a... See more
Basement ceiling cover-up
We live in a rented duplex, so we can't really do permanent upgrades. However, we would like to do something with the basement "ceiling". Actually there is no ceiling... See more



If you decide not to move the staircase, maybe you can hang big mirrors to reflect that terrific view through the living room and kitchen. ☺️
We have the same arrangement in our 1954 ranch. The biggest problem would be if the walls are support walls. I would suggest having it checked out by a pro to see if it would be possible to eliminate part of both walls to make the first part of the stairway open like pass through on both sides with some kind of posts to use for support.
If you do not want to move the stairs, which can be an expensive and impossible task depending on the layout of your home, I have seen where the heavy railing has been changed to something see through like glass or plexiglass, which takes away from the bulkiness of the structure, lets the light in and will not show up like a bulky railing.