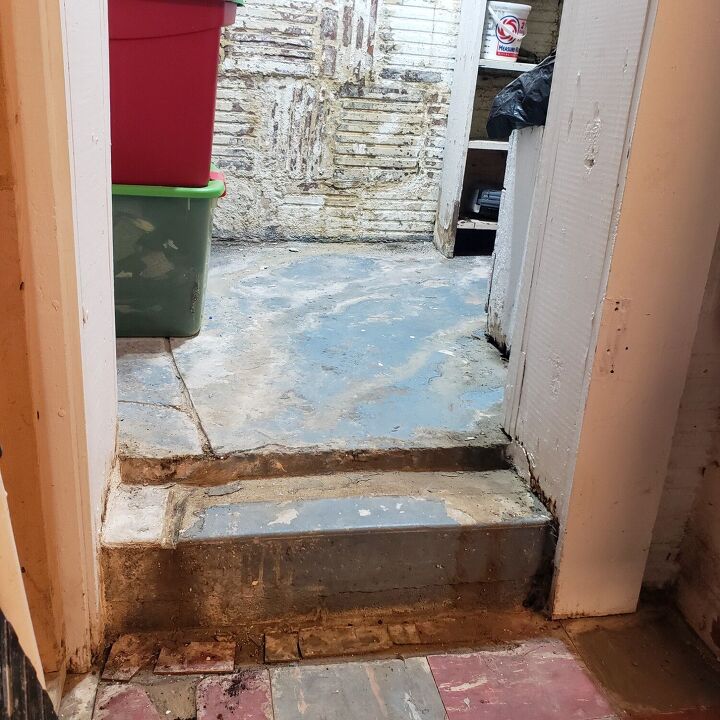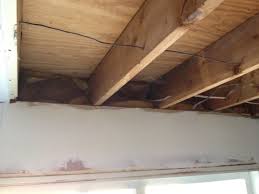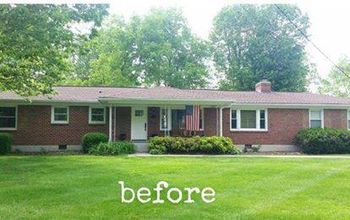Basement floor dig out. What to consider first?
The far back corner of my 1924 house has a 11x5 canning room I'd like to waterproof this room and lower the floor level so that it can be a full bath. The floor drains go out the front of my house so no drain lines are under this floor. What do I need to look at to make sure this doesn't effect structural integrity? (The walls are terracotta block and brick. They have holes like cinderblocks do)
Related Discussions
Vinyl plank flooring vs pergo (laminate)
I currently have stinky dirty carpeting in my living room and I want to replace it with a durable flooring that can stand up to dogs and kids.
How to remove popcorn ceiling that has been painted?
Does having a paint over a popcorn ceiling change how I'd remove the popcorn ceiling?
How to apply peel and stick wallpaper?
I want to spruce up my walls with peel-and-stick wallpaper. Has anyone used this before and can advise me as to how to apply it properly?
How to stain wood floor?
I've heard staining is a good technique for updating floors. So how do I stain my wood floor?
Should I sand my walls or just redo the sheetrock?
We bought a house and the walls in the basement were stuccoed by what I would believe was a five year old. It is very thick and its not level. Its so "pointy I have a... See more
Basement ceiling cover-up
We live in a rented duplex, so we can't really do permanent upgrades. However, we would like to do something with the basement "ceiling". Actually there is no ceiling... See more






I don’t think this is a DIY project. You should definitely consult with pros.
When it comes to any structural issues or questions you should definitely be contacting a pro.
If you do this yourself you could create structural damage, plus create code violations. Bring in the professionals and get several opinions and estimates.
This is definitely not a DIY job. This is an older home. You need a pro to assess the foundation walls. Are there footings for the walls or are the walls on the concrete floor. Lowering the floor would require bracing under the walls with possible new footings or the walls can cave in. You would need a plumber to see if plumbing for the toilet, sink, tub/shower can be installed. They cannot be tied into the floor drains. There would also be vent pipe needed to go through the roof.
it will take a sledge hammer or jack hammer which is hard work- you can rent the jack hammer from Home Depot and other stores like that
I think I would get free estimates from companies that do this type of work just to get their input and an idea what needs to be done
I would get an engineer to take a look, just to make sure you won't be damaging the structural integrity. I would not take on a project like this unless you have some serious experience or someone who can help you that does.
Please call a pro this really isn't a DIY project. Anything dealing with the foundation isn't something to be taken lightly generally. To be safe and have peace of mindmpay a little extra so this is done right.
Yes, def. get a free estimate done for at least 2 places and then go from there. You don't want to miss up anything structurally or it'll be hard to go back. Better to do it right the first time.
This is definitely a situation to call in several pros. If you're concerned about structure, call a structural engineer. You'll need a plumber for sure to run all the lines and drains, likely a contractor who can excavate. This is a big task, definitely not a DIY.
Hi Jennifer, I tend to agree with the others on this, too much involved, and when dealing with structure, you need engineering.
I strongly suggest to seek assistance from a professional.
You should contact a engineer because the house is old and you might have to re. Enforce some walls
I would recommend you get a Structural Engineer to advise you. Better to be safe than sorry!
My brother redid his basement, he used a company that waterproof everything, very costly. but worth it.
Since your renovations could affect the structure of your house, I would have professionals come in and do this one.