Changing a dresser to a bathroom vanity

Related Discussions
How to replace a toilet seat?
I need advice on how to replace a toilet seat, please. What do I need to know when looking for a new one?
How do I make a bathroom vanity fit better?
We are installing a new bathroom vanity in our half bath. The walls are not square so it doesn't fit snug. I am worried about water and the gap. Any ideas?
Where can I find a long but shallow bathroom vanity?
I need a 15 inch or less depth bathroom vanity. Would prefer it be 36 to 48 inches wide with storage. I've looked everywhere. Any ideas?
How can I use this empty space in my bathroom?
I have this empty space in my bathroom. Originally it was for a built-in laundry hamper. Please provide suggestions on how or what to do with this space?
How can I update this pebble rock wall in my bathroom?
This accent wall was done by the previous owners, by hand. I would really like to update it, maybe paint it. Possibly a charcoal color? What are your thoughts?
How do I replace the bulb in this enclosed bathroom ceiling light?
How do I install the washing machine in an attic bathroom?
Hello i would appreciate yogur help, my attic bathroom hace the shower in the higest part, next os the sink and opposite is the bath. I need a new plug in the lowest ... See more
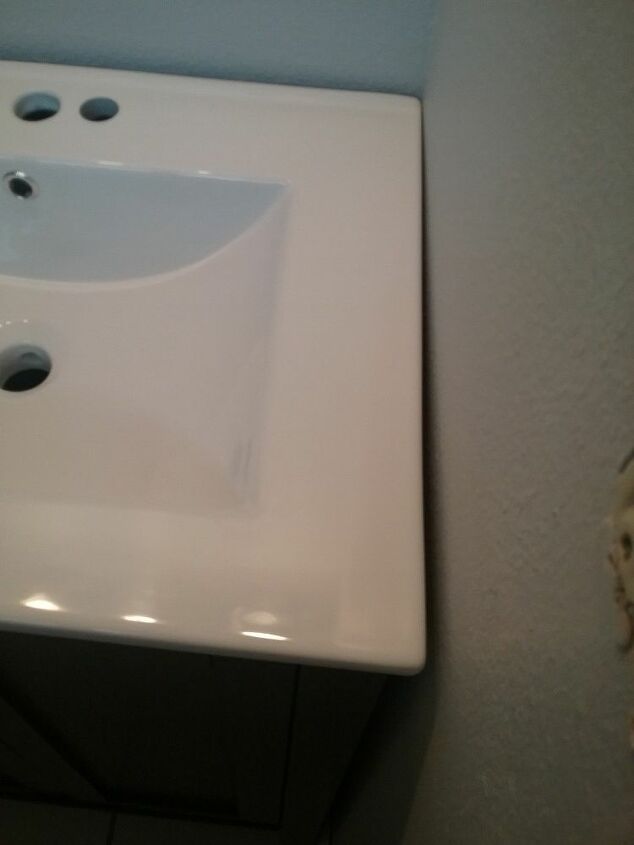
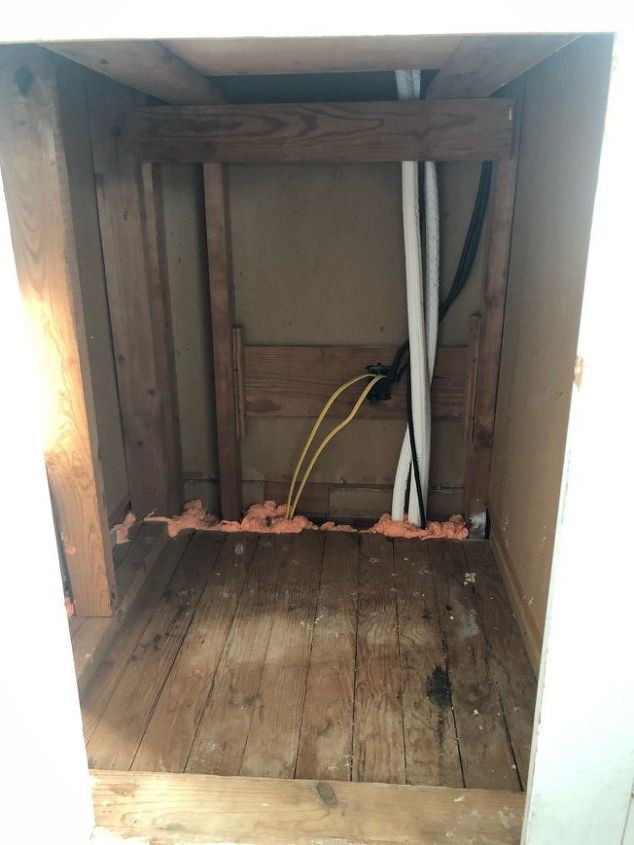
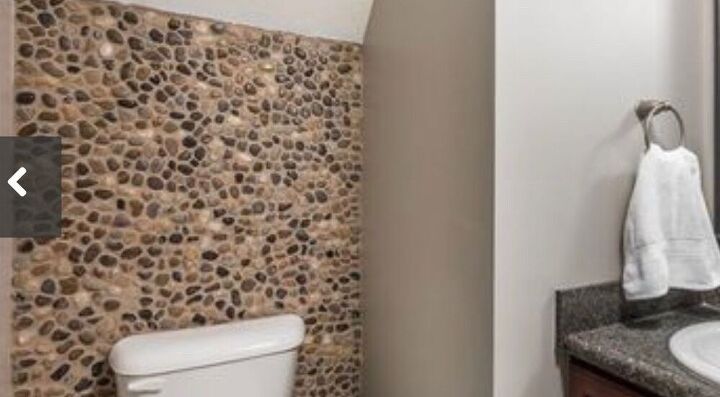
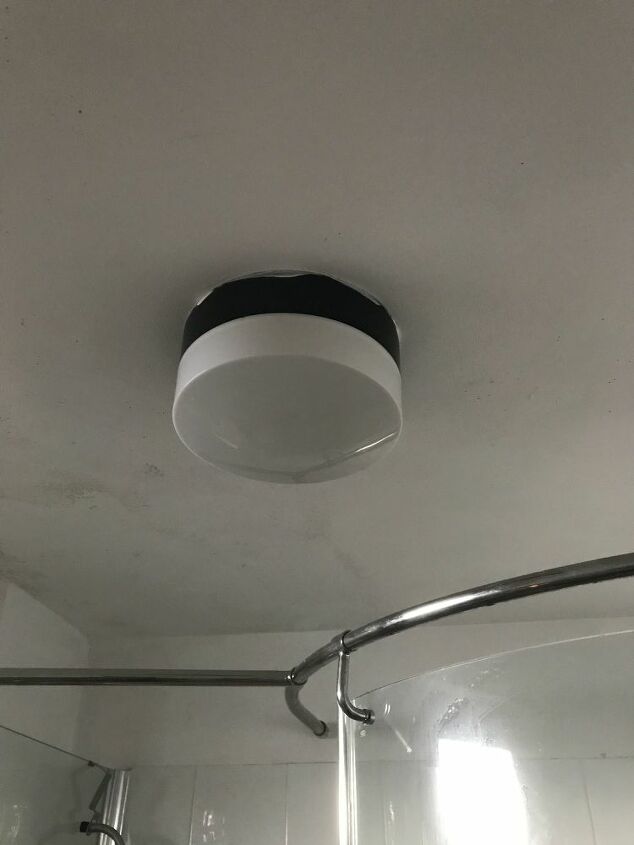
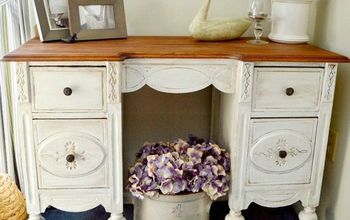
Restored Beach Cottage Bathroom