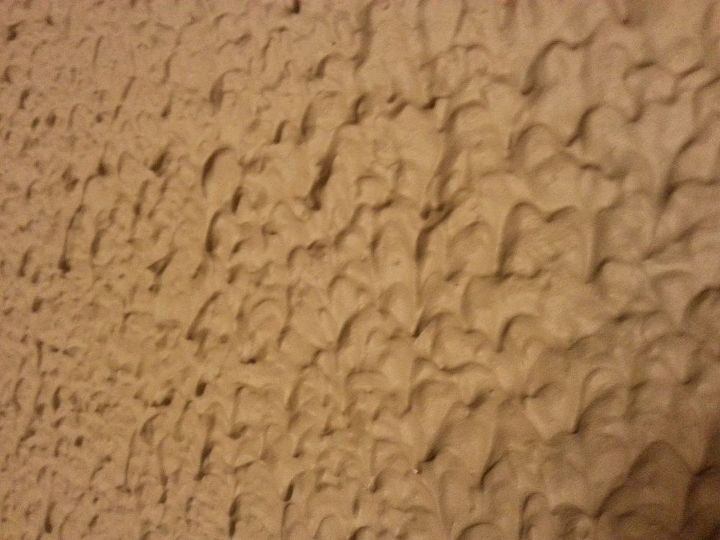How can I refinish the walls, ceiling and floor of my basement?

I want to make a "grandmother's suite" in my unfinished basement with a bath, kitchenette, bedroom and living/dining area. I have some ideas of low wall to separate kitchen area from open space, and want to use slats of thin wood for walls with various stains (burned in outlines of trees, animals on them)--but have no idea what to put on the ceiling and the floor to complete the atmosphere of "warm, outdoorsy, woodsy" suggestion as an all around ambience. Joris
Related Discussions
Vinyl plank flooring vs pergo (laminate)
I currently have stinky dirty carpeting in my living room and I want to replace it with a durable flooring that can stand up to dogs and kids.
How to remove popcorn ceiling that has been painted?
Does having a paint over a popcorn ceiling change how I'd remove the popcorn ceiling?
How to apply peel and stick wallpaper?
I want to spruce up my walls with peel-and-stick wallpaper. Has anyone used this before and can advise me as to how to apply it properly?
How to stain wood floor?
I've heard staining is a good technique for updating floors. So how do I stain my wood floor?
How do we refinish an ugly canning storage closet in our basement?
We have an unfinshed, poured concrete wall basement that has two canning pantries built in. The pantries are about 4' square, concrete walls, with homemade wooden she... See more
Should I sand my walls or just redo the sheetrock?
We bought a house and the walls in the basement were stuccoed by what I would believe was a five year old. It is very thick and its not level. Its so "pointy I have a... See more


First you need to make a drawing with specifications on plumbing, electrical and HVAC. Make sure you have a legal egress (large window or door for escape). Get your permits, then you can start building. You'll have to jackhammer floor to put your plumbing in if not already roughed in. Then worry about how to decorate it.
Thank you. I refinished my previous house's basement (with the superiority of design, hands, and mind of my wife), and knew about the windows, jackhammers, and so on. I am not sure what permits are needed. (That house was rural, and we got none---we had a plumber do the plumbing for the bath & kitchenette, and he neither sought or got any permit either.) It is the design/materials I am more interested in. Oh, and of course I have the box=1foot paper design laid out. She taught me how (she was a genius at that and special ed).
This sounds really nice but as Kelli said the plumbing may present a big issue. A certified licensed and insured contract will help with that, as for the ceiling don't do anything permanent because you have wires plumbing and pipes that if you need to access you will need to remove the ceiling which can become costly. You could install a drop ceiling or simply leave it exposed. Hope the info helps
Since basements usually have low cielings to begin with, maybe you could just spray paint the rafters and utilities white. So it would all blend away. For the flooring you can use just about anything you want if you first put down something like DRIcore tiles. Condensation in the summer may present a problem if you go with tile and do not insulate the floor.
If you want rustic, you could staple burlap to the rafters. It won't take away any height and will be more finished than not putting anything up and it won't be so dusty. And the burlap isn't so stark and fake as a drop ceiling. As for the floor, a nice laminate plank would keep with the outdoor look and would be warmer in the winter than tile.
Joris,
Burlap= fire trap. Building codes do not allow for flammable material to be a finished ceiling unless it has a one hour burn rating (varies by location) like sheetrock. You seem to be inclined to do the work yourself, which is great, and since you have done this before, I won't bore you with the usual stuff about moisture control and insulation. You can still do your project to code and choose to get it inspected or not. Your call if you want to roll the dice. You must leave access to junction boxes (removable panel, spring door, etc.) unless you will be moving them out of the finished space. Sheetrock is generally the best ceiling material, but if you want to go rogue, you could put up beadboard panels, tongue and groove boards, or just plain 1x6 over strapping, which would be more rustic and be removable if necessary. Most locations also require not only a CO detector, but both types of fire alarms, photoelectric and ionization, to be installed in a habitable space. For your kitchenette, a fire extinguisher would be a good idea as well.
Strapping is often used for ceilings so as to not attach materials directly to the floor joists of the floor above. The link below will explain it. The 1x6 refers to the size of a board that is 3/4" thick and 5.5 " wide. Most tongue and groove boards are about that dimension. It is just a plain flat board with no profile like a tongue and groove board. They can be butted up against each other and screwed or nailed. It's another option to consider.
https://www.oneprojectcloser.com/strapping-ceiling-joists-ceiling-drywall-installation-prep/