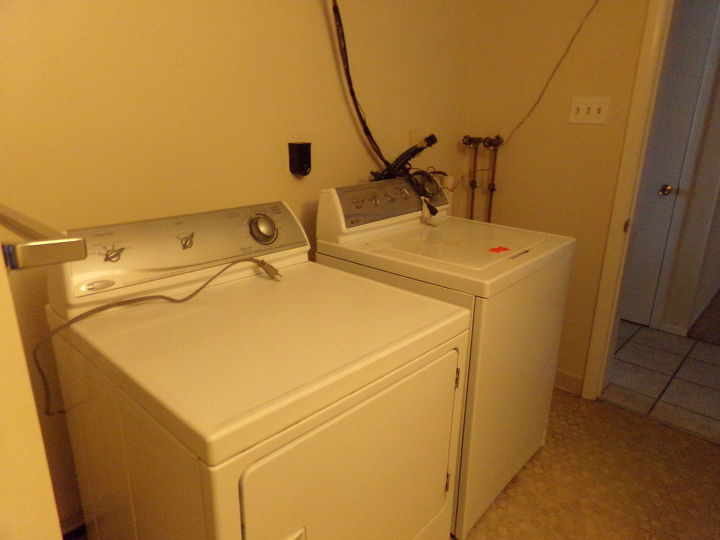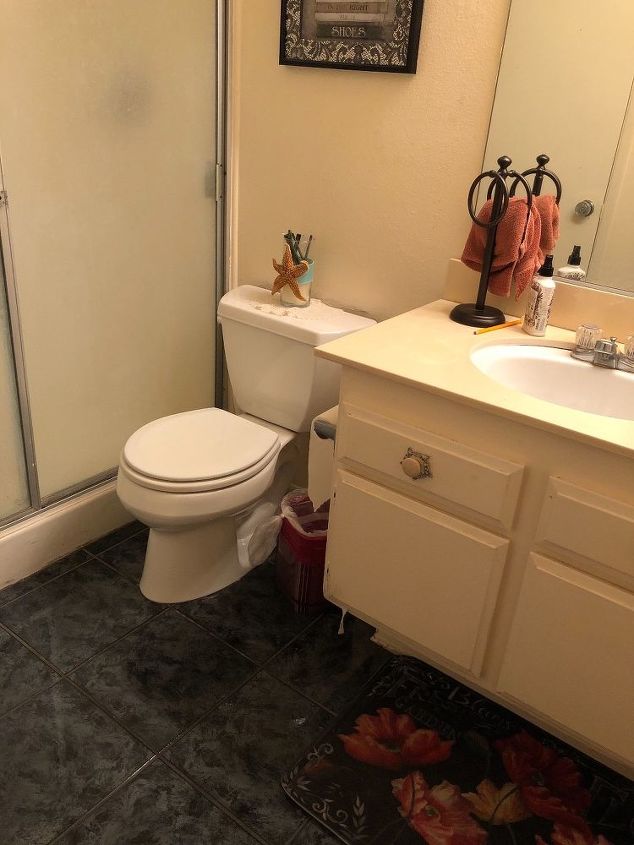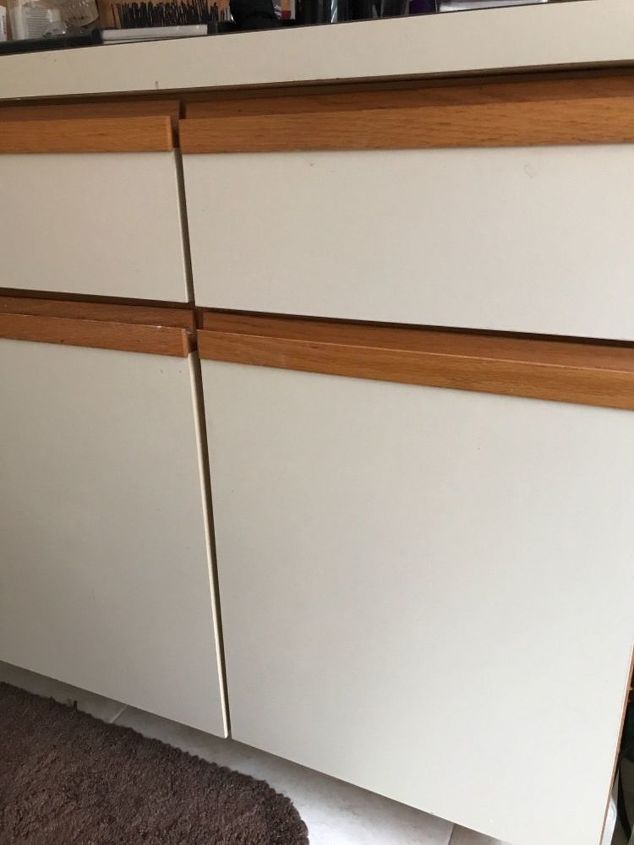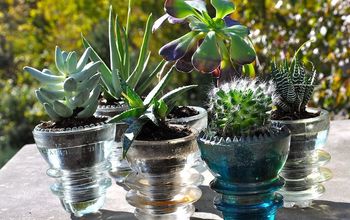Bathroom and laundry room combo update

-
It appears from the photo you have a lot of space above the washer and dryer. I purchased a cabinet specifically for that that holds the soap etc. so thats not the first thing you see when walking in. It was not that expensive and was purchased at Home Depot. If that is not an option the next best suggestion would be wire shelving and the baskets. I would choose the color of the bathroom first and then coordinate the color for the laundry room. You mentioned you were painting the vanity but not the color. Perhaps that is a good starting point. Once that is picked out it then will be easier to go further with your color selection.
 Janet Pizaro
on Feb 04, 2016
Helpful Reply
Janet Pizaro
on Feb 04, 2016
Helpful Reply- See 7 previous
-
-
You have a lot of wall space to put up cabinets or shelves to hold various items. Changing the floor would be nice too. Go to Home Advisor and select a plumber who may not be expensive. I think a very light blue on the walls will accent all the white items.
 Rosemary Hesse
on Feb 04, 2016
Helpful Reply
Rosemary Hesse
on Feb 04, 2016
Helpful Reply -
-
get stackable washer and dryer, have a cabinet and wash tub beside it with 3 open shelves above the counter top and a closet cabinet above the washer. You'll have a spot to presoak you close. Storage above the sink and below the counter top. Use the open shelves for clean towels in a colour coded theme. If you have some Habitat for Humanity ReStores in your area, you can get some nice tiles, cabinets, etc for cheap. You could put two staggered open shelve over the toilet for some nicknacks.Or you could have two built-in 8" wide x 24" long x 4" deep book shelves over the toilet on either side of the vent pipe.
 Danyell
on Feb 04, 2016
Helpful Reply
Danyell
on Feb 04, 2016
Helpful Reply -
-
What kind of decor & color is in your adjoining family room? I would work off of that room to make it blend together. You could look for used cabinets on craigslist or Habitat for Humanity. I would also move the w/d both all the way to one of the side walls. Then you coud add a small table for folding items & more storage for the bathroom items underneath. Above this you could put a hanging rack & put the rest of the cabinets above the w/d. Good luck & have fun! Please show after photos! :)
 Laurie Powell
on Feb 04, 2016
Helpful Reply
Laurie Powell
on Feb 04, 2016
Helpful Reply -
-
the drains in the floor are referred as a " a storm drain " in my area. in case the walls become compromised and water come comes into the building the water has a way out- or if the washer overflows, or the shower drain gets plugged. you may want to price out a few options for storage above the washer/ dryer. a rail and bracket shelf system with adjustable shelves came in very handy. a curtain rod (or Velcro) hung up at the ceiling and curtain long enough to cover the bottom shelf. it's a bit more flexible than cabinets/ and much easier to clean than cabinets- and much easier to switch out a shelf than a cabinet bottom. the end next to the bath could keep towels and wash clothes, freeing up the vanity for bathing supplies. if there is a space between washer and dryer- a wire basket system worked for me. cleaning rags in the bottom, dryer sheets in the top basket, stain removers and general cleaning supplies in the other. wall stencil cool....did you know you can stencil muslin, sheets and drop clothes? any would be good curtain material. if you don't sew.. you can staple Velcro to a finished edge cotton drop cloth. just keep the staples at a consistent spacing.
 Dfm
on Feb 04, 2016
Helpful Reply
Dfm
on Feb 04, 2016
Helpful Reply -
-
smart
 Lisbeth Christensen
on Feb 05, 2016
Helpful Reply
Lisbeth Christensen
on Feb 05, 2016
Helpful Reply -
-
Here's my take on the situation. 1st, if you have a large family and use the shower, I would keep it... function always comes first in my realm. It's great when things look good, but if they don't function, well, what's the point? As far as the bathroom is concerned, there is no window, so it makes the room feel closed in. Maybe put a few more mirrors in or hang a curtain rod for a window appearance? Also, maybe consider some white crown molding where the wall meets the ceiling so you can frame in the bathroom and so the wall color you choose will pop out more. As far as the floor, I would choose something durable like tile with a family of seven. There are building stores that are second hand... if you wanted something unique, you can usually find granite places who keep a junk pile out back. I have found MANY a treasure there. You could mix and match those pieces and give it an upscale unique look. Also, no window = light wall color with maybe one darker accent wall. As for the laundry room storage, only you know what you need. I would make a list of what you need, then also consider how your flow is. Maybe you need a fold down table. Maybe you use less hangars and fold more, or maybe you need a few shelves for when you find those laundry soaps on sale. Whatever feedback you get, it would only benefit you to take a look at how your laundry flow is now, what about it works and doesn't and how you go from there to improve the system/what type and how much storage you need. And, instead of trying to fit your shelving to your laundry baskets, maybe choose stackable baskets that will fit in the storage area... hope that helps!
 Pis2225486
on Feb 05, 2016
Helpful Reply
Pis2225486
on Feb 05, 2016
Helpful Reply -
-
Are you changing your washer dryer ? If not , just move the washer as close as possible to the plumbing, I would go to the big box store and get cubboard unit for the laundry , they are very affordable, but effective, and I would get a double unit so they are the same widt as the washer dryer, that would give you loads of storage for your soaps , detergents, bleach etc... Then if you can afford it, I would get a precut laminate counter top also very affordable ,and hang it above the washer /dryer , for easy folding . then get a hanger for your ironing board and iron and affix it to the left wall where there is a towel rod at present. The vanity looks large enough to be able to add a double sink to it, that would permit you to use the sink for soaking and leave the other one free for washing hands after toilet use. The loundry unit mostly come in white, so I would consider painting the vanity white also , and get the same laminate as the one over the washer/dryer. Stainless for the sinks, get the same knobs or handles for all, then choose a cheery colour for the walls, I would consider a light Aqua myself , get a bigger mirror when you can to make the room look bigger and shorter persons can see themselves. Add a couple of prints or family pics and you have a really nice , friendly and practical space . Good luck !
 Pivoines
on Feb 05, 2016
Helpful Reply
Pivoines
on Feb 05, 2016
Helpful Reply- See 1 previous
-
-
Where is your utility (what the washer drains in to) tub?
 Kathy
on Feb 05, 2016
Helpful Reply
Kathy
on Feb 05, 2016
Helpful Reply -
-
To dress up this utilitarian room, buy a roll of wallpaper that looks like stacked stone. Do the wall behind the washer and dryer as well as the towel bar wall. Spread your washer and dryer apart, to take advantage of the space. You could put a garbage can for lint waste, or narrow shelving for cleaning products and rags. Above the washer/dryer, of course put shelving, but paint it out white. I saw a photo on Pinterest that showed a single door cabinet centered, with a shelf on either side. I'd use two on either side. If you could find a very large framed mirror at Goodwill or thrift store, it would add depth and beauty as well; over the sink. I deplore unframed mirrors in bathrooms, it gives it a cheap look. On the back wall, hang a large framed picture-also a Goodwill find. Then, finally, as it is a basement, put down a long runner rug or two for coziness. Good luck.
 Jay
on Feb 05, 2016
Helpful Reply
Jay
on Feb 05, 2016
Helpful Reply -
-
Hi Cindy I love the blue/yellow color combination! I agree with other posts about moving the washer/dryer closer together, buying cabinets etc. Consider getting some stackable units from the closet storage area at a store like Target. I assembled several shoe cubby sections, small shelf units and a bookshelf and use them in my laundry area. I like open shelves for towels, etc. definitely have a spot for folding. I'd would install a wired shelf above the appliances with baskets etc for detergent, stain sticks, dryer sheets. I don't care to set things on top of the appliances. Be sure to have a container to recycle your dryer sheets for cleaning other items in your house! Keep wall colors light and have sufficient lighting.
 MN Mom
on Feb 05, 2016
Helpful Reply
MN Mom
on Feb 05, 2016
Helpful Reply -
-
my bathroom is like that I put a cabinet above rolling shelf beside dryer hung a shower curtain that matches curtain for shower in fronthanging to hide washer dryer looks pretty yet functional
 Cathy Figahs
on Feb 05, 2016
Helpful Reply
Cathy Figahs
on Feb 05, 2016
Helpful Reply -
-
Love the room! I would go with gray; black cabinets/shelving and "pop" with some red or yellow accents. For flooring, I would check into a floating vinyl plank. Look at those that are just right for potential water/flooding. It might be a little more expensive, but as flooring goes, this is a small area. You may not have the room for a tall cabinet. If not, use the open shelving and put a laundry sorter or cabinet with the washer/dryer. And that huge blank wall could use some nice hooks for robes and/or towels in your accent color!
 Cg Witherell
on Feb 05, 2016
Helpful Reply
Cg Witherell
on Feb 05, 2016
Helpful Reply- See 1 previous
-
-
Definitely get stacked washer and dryer so you have that whole other area for a nice cabinet that has plenty of storage
 2012902668
on Feb 05, 2016
Helpful Reply
2012902668
on Feb 05, 2016
Helpful Reply -
-
Here is what I would do...Add the shelves on the wall behind the W/D. It doesn't look like you have room to enclose the W/D with doors or bifolds so hang a curtain (I did make be with galvanized pipe and hangars and imply hemmed two flat sheets to the correct length. Paint everything's white and hang additional mirrors to bounce light. Lay a piece of painted plywood across the W/D for folding.
 Barb
on Feb 05, 2016
Helpful Reply
Barb
on Feb 05, 2016
Helpful Reply -
-
You've got a great space for laundry! There are some mobile laundry basket storage units that you could put either in between or next to the washer and dryer. Another option would be a wall mounted system. For the floor I think a jute rug would look great (they have a nice one at Target that comes in a variety of sizes). It's a neutral color and although it wouldn't cover the entire floor it would work until your budget is ready to replace the flooring. Good luck with your project!
 Patricia
on Feb 05, 2016
Helpful Reply
Patricia
on Feb 05, 2016
Helpful Reply -
-
Oh, I would apply the vinyl plank, leaving the drain. The advantage to vinyl plank is that it can be removed so that you can dry the sub-floor and reinstall the flooring. Too many water mishaps may allow water to be trapped and will eventually wear down the adhesive. Not to mention the threat of potential mold. But, I'm with you on painting the flooring. It's in good shape! Sorry; I'm living vicariously through your remodel! I WANT vinyl plank in my bathrooms and my basement. I've had my fill of water and mold. lol
 Cg Witherell
on Feb 05, 2016
Helpful Reply
Cg Witherell
on Feb 05, 2016
Helpful Reply -
-
Let's start with the floor-remove the vinyl flooring, and then stain/seal the floor. Storage-install adjustable shelves above the washer and dryer, so you can have a place for those laundry baskets and your laundry supplies. Move the washer and dryer as close as you can to the side walls so you can possible have a pull out storage between the machines. Lighting-make sure to have some good overhead lighting for the laundry room and bathroom area. Shower-have a plumber address the shower head so it's functional. Bathroom Sink-consider updating this to a sink that can also be used for hand washable as well as hand washing. Door to Room-See if you can change this door to a pocket door which will give the room a more open feeling and gives you a wall for some unique art work. Color-think of a design theme you want in that room or pull from the family room to have continuity between the spaces.
 LD
on Feb 05, 2016
Helpful Reply
LD
on Feb 05, 2016
Helpful Reply -
-
Maybe a hinged countertop that is light and attractive to fold laundry and either stackable squares to put things in that are easy to carry to different rooms in the house, we have wire shelving but not very attractive...
 Ronna Gangluff
on Feb 06, 2016
Helpful Reply
Ronna Gangluff
on Feb 06, 2016
Helpful Reply -
-
If the floors are concrete, I wouldconsider acid stain. See http://www.directcolors.com. Your floors would be very beautiful and still have the drain youneed.
 Liliana Wells
on Mar 13, 2016
Helpful Reply
Liliana Wells
on Mar 13, 2016
Helpful Reply -
-
Forget the floors if they are in good condition. If not, go light. Choose two of your favorite complementary colors, ie medium pink and soft green. Paint the bathroom area pink and the laundry area green. Hang an upper cabinet over the washer for laundry supplies, and a pole for hanging clothes over the dryer. Paint it white to match the existing vanity. Now to accessorize. Find some colorful ceramic knobs for the cabinet and vanity. Put a small white shelf on the a little low on far side of the vanity to display a few colorful hand towels and hang a cute picture above it. final touch, roll out a colorful floor runner and you're all set.
 Lisa.flowerbiz
on Oct 05, 2016
Helpful Reply
Lisa.flowerbiz
on Oct 05, 2016
Helpful Reply -
Related Discussions
Vinyl plank flooring vs pergo (laminate)
I currently have stinky dirty carpeting in my living room and I want to replace it with a durable flooring that can stand up to dogs and kids.
How to remove popcorn ceiling that has been painted?
Does having a paint over a popcorn ceiling change how I'd remove the popcorn ceiling?
How to apply peel and stick wallpaper?
I want to spruce up my walls with peel-and-stick wallpaper. Has anyone used this before and can advise me as to how to apply it properly?
How to stain wood floor?
I've heard staining is a good technique for updating floors. So how do I stain my wood floor?
Tips for a 70s bathroom makeover?
I have a killer 70s bathroom with bland yellow countertops and white cabinet with layers of oil paint And an old glass door shower. Need a makeover for them or at le... See more
Builder grade laminate bathroom vanity...any way to makeover ?
Re-do a builder grade European cabinet laminate bathroom vanity? Ugh...short of replacing...





