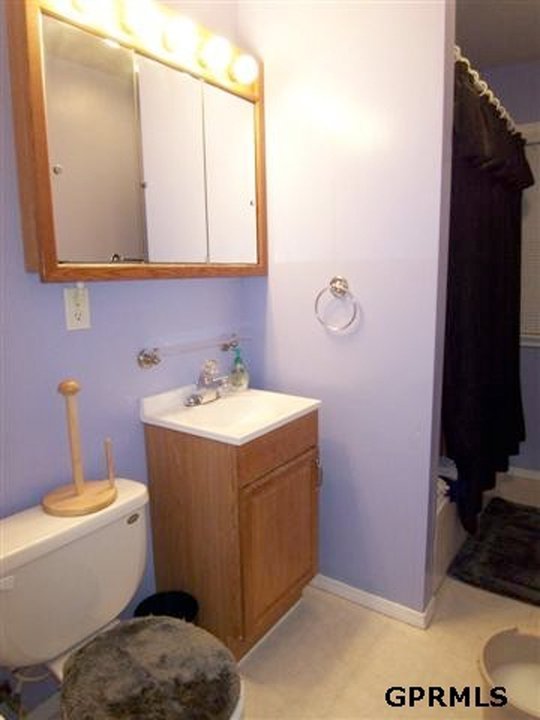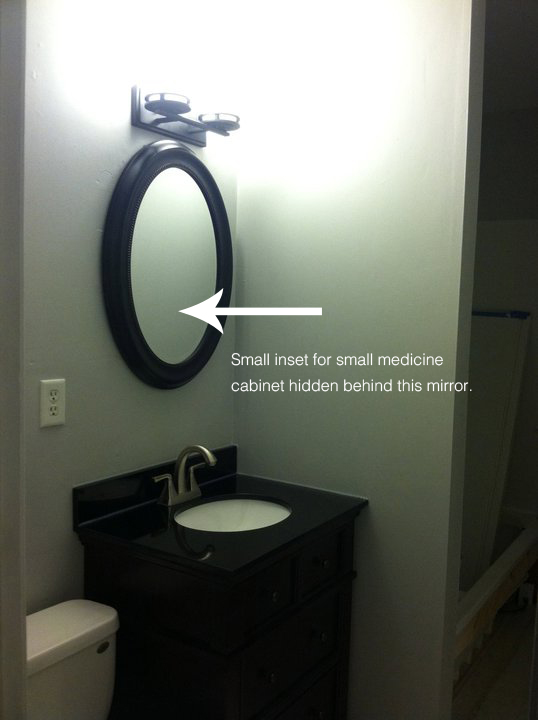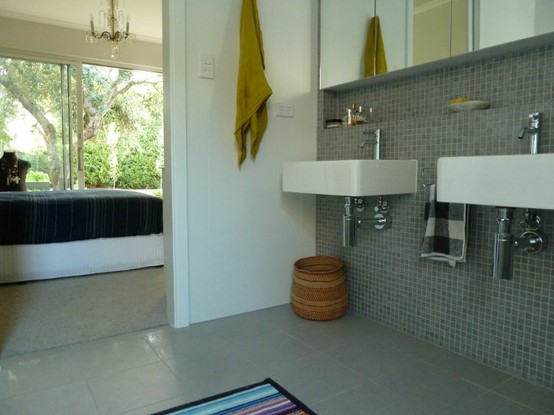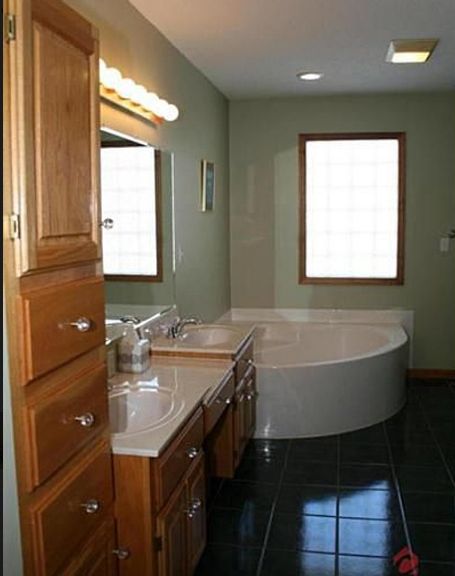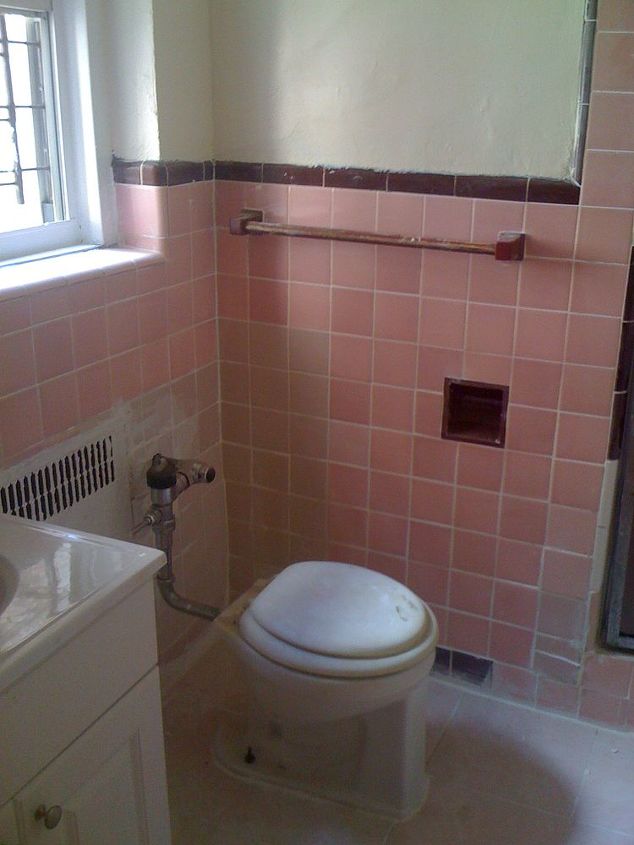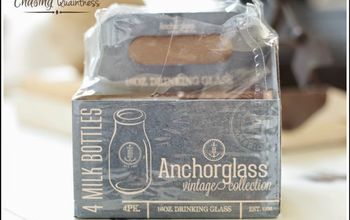Hello!

I love the idea of the inset in the bathroom. Not necessarily the entire length of the wall, but potentially the length of our vanity, which is 30". I know that there is an inset behind our bathroom mirror that we've yet to close off (from a medicine cabinet that the previous owners actually covered up with another giant medicine cabinet that was 36" long and was not set inside the wall). So I know that we could potentially do an inset as long as 16" in between our studs (we have studs every 16" // house built in 1950). But would it be possible to run it as long as 30" if we cut into the studs? I am unsure how that would affect the integrity of the wall and the overall structure of the house, which is why we're waiting. I also do not know if I should be hiring a contractor for this. We'd like to save as much money as possible, as we're pretty big DIYers.
Thank you for your help! Photos are attached.
-
Miranda I would leave the studs alone and not tamper with any structural element especially if the wall is a bearing wall. You may have to build a wall in front of the existing wall and create an inset just perfect for the size you need.Of course this will eat into your square footage and is not a great option if you have a tiny bathroom already. If it is not a bearing wall then here is a step by step instructions as to how you can achieve this - http://www.realtor.com/home-garden/do-it-yourself/carpentry-small-repairs/installing-a-recessed-medicine-cabinet.aspx
 Yamini LEED AP at Urbanmotifs
on Dec 19, 2011
Yamini LEED AP at Urbanmotifs
on Dec 19, 2011
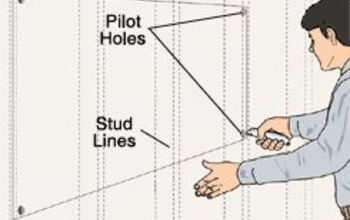




 Helpful Reply
Helpful Reply -
-
Yamini gave some great tips. Building a wall is an idea, but it (may be) more work than you are ready for. Since the area is so small (vanity area), I assume you would want to stretch it across the room. This would mean moving the drain line out for the toilet - big job, not common for a DIY. How about a glass shelf?
 Designs by BSB
on Dec 20, 2011
Designs by BSB
on Dec 20, 2011
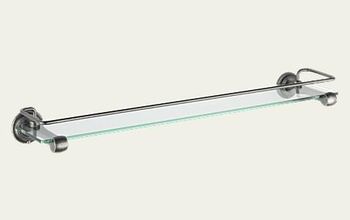 Helpful Reply
Helpful Reply -
-
@BeckySue - we do not want to extend it to the entire length of the wall. We only want it to go the 30" from the edges of the vanity. The glass shelf isn't an option; it was there when we first moved in (see MLS listing photo) and I ripped that out the same day of closing. It was hideous and doesn't work in the space. We've got a lot going on in the bathroom when it's all said and done; installation of a different window that will allow us to move the tub to the far edge of the wall instead of on the length of the room. We'll be adding so much extra space by doing that and have a contractor already lined up. @Shella -- you have a FABULOUS idea!! That could really make it unique by essentially creating little "cubbies" or whathaveyou. Thanks for the tip!
 Miranda B
on Dec 20, 2011
Helpful Reply
Miranda B
on Dec 20, 2011
Helpful Reply -
-
You need to check the wall for a possible "pipe chase" before planning on an inset cabinet...often the pluming vent stack is located there. It could be moved but it is a pain and a lot of work.
 KMS Woodworks
on Dec 20, 2011
Helpful Reply
KMS Woodworks
on Dec 20, 2011
Helpful Reply -
-
How big was your bathroom?
 Suzy Myers
on May 26, 2013
Helpful Reply
Suzy Myers
on May 26, 2013
Helpful Reply -
-
Well you will have electricity to deal with since I can see the outlet. I love that you know what you want but even if you build out the wall have you done tiling which I love but then there is mold issues not to mention that it's not an easy job. Honestly if you love this I would say have a professional do the parts you can't do and attack the parts you can to save money. Good luck and may you have your dream bathroom.
 Eroque022810
on Oct 13, 2016
Helpful Reply
Eroque022810
on Oct 13, 2016
Helpful Reply -
-
If you're gutting that wall, or part of it, the contractor can move the wall stud to give you room for a cabinet. They can also turn the 2" x 4" flat for less wall depth. That's how our fridge fit in tighter.
 Jcraw
on Oct 24, 2016
Helpful Reply
Jcraw
on Oct 24, 2016
Helpful Reply -
Related Discussions
Vinyl plank flooring vs pergo (laminate)
I currently have stinky dirty carpeting in my living room and I want to replace it with a durable flooring that can stand up to dogs and kids.
How to remove popcorn ceiling that has been painted?
Does having a paint over a popcorn ceiling change how I'd remove the popcorn ceiling?
How to apply peel and stick wallpaper?
I want to spruce up my walls with peel-and-stick wallpaper. Has anyone used this before and can advise me as to how to apply it properly?
How to stain wood floor?
I've heard staining is a good technique for updating floors. So how do I stain my wood floor?
Should I Put Wood Floors in My Master Bath??
We are moving to our forever home in 3 weeks. The space is amazing, but needs major updating. I am aiming for a vintage farmhouse style. I am a junker and a reclaimed... See more
Pink Bathroom in Rented Apartment. What to Do?
This is my pink bathroom. The apartment is a rental, so I can't retile. What can I do to hide it or change its color?
