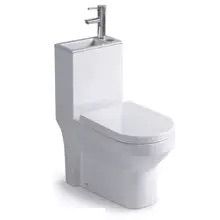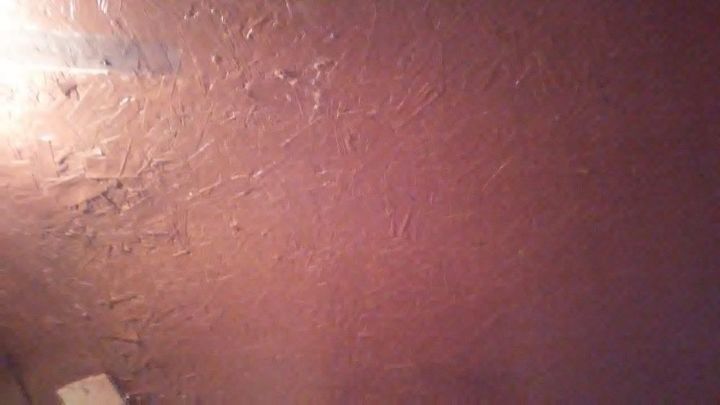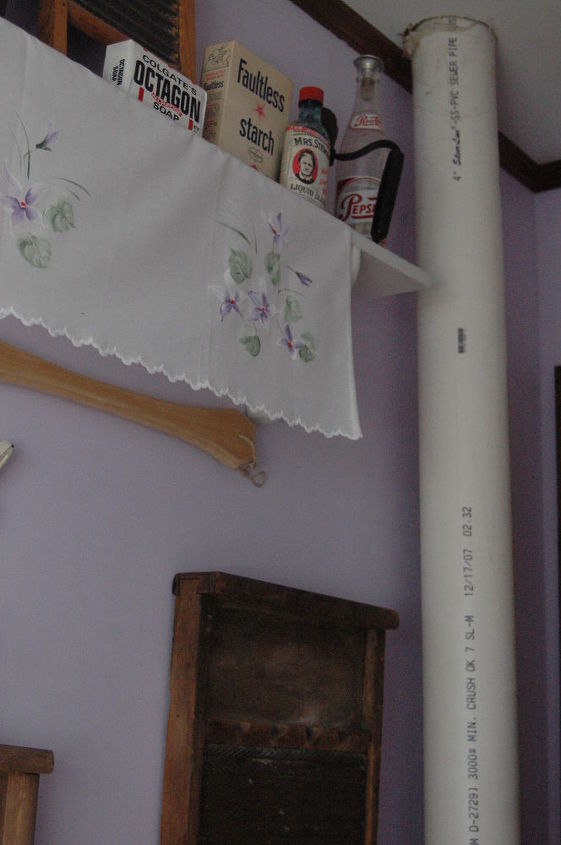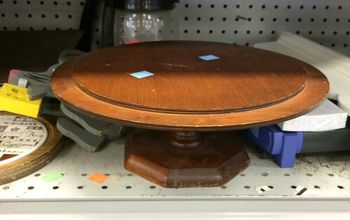Laundry/Loo what to do?

I had this storage closet with a second door to a tiny downstairs bathrooms so firstly I removed the second door for ease of access to replace with a bi-fold I never did now if your on the loo you look,at the dryer!!! I even installed Ikea allot around for shelving which in my opinion is over priced and poor quality.
I am wrecking my brain as of what to do you will need pictures so I am only hoping I can go back in and add some to the post.
My idea is to install a new loo, we have a new type here with the sinks in the top of the loo and all I'm one, sounds crazy but I will post a pic of that and hopefully be able to add more or a combo that will free up valuable floor space. Then pull down the tiny stud surround that divided the two spaces move it back at least a few feet feet put a bifold up and hopefully even have room for more shelving to hide the laundry which is currently ruining the kitchen.
Even ideas on how to rearrange the algot system would be of help! All in this space is around 6 ft long by 3 ft wide. Remember, I haven't much resources and this needs to be as economical and achievable as possible for me alone. Thank you in advance for any help. I would rip it out all together but we need it as I have fibromayagia and have to spend most of my time upstairs when I became ill due to it. Ps please do not judge it is an embarrassment!
Related Discussions
Vinyl plank flooring vs pergo (laminate)
I currently have stinky dirty carpeting in my living room and I want to replace it with a durable flooring that can stand up to dogs and kids.
How to remove popcorn ceiling that has been painted?
Does having a paint over a popcorn ceiling change how I'd remove the popcorn ceiling?
How to apply peel and stick wallpaper?
I want to spruce up my walls with peel-and-stick wallpaper. Has anyone used this before and can advise me as to how to apply it properly?
How to stain wood floor?
I've heard staining is a good technique for updating floors. So how do I stain my wood floor?
My laundry room has plywood walls! What can i do to do a makeover?
I do not like the way the walls look but don't want to have to replace walls or just paint over them. O thought about using plaster on the walls and do texture art on... See more
What do I do with a white, plastic pipe that's in my laundry room?
Not sure if I should paint it and if I do what type of paint sticks to plastic PVC pipe? It ruins the looks of my room and runs from ceiling to floor and is very lar... See more










I'd put magnets on the dryer and switch out cartoons, short articles, etc.