How to convert open niche area into usable storage in master bedroom?
My condo was built in the 80's and most of the units have a niche area (for lack of a better term) in the master bedroom. It's wasted space to me and since I'm short on storage space anyway I thought it best to ask others who might have had the same issue how they made use of the space. I've tried using containers, but it just looks like a catch-all space. I've considered putting in stock cabinets, but the size of the open and the resulting space may not be worth the investment. The opening is 15' W x 21" H x 12" D and the ceiling slants downwards towards the opening.
Related Discussions
How to fold a fitted sheet?
Can someone tell me how to fold a fitted sheet so that it fits nicely in my linen closet?
How can I organize all of these cans?
I would like to put my canned goods in some type of order so you can see what they are and get to them more easily. Right now, they are stacked on top of each other b... See more
Help for a tiny-too-shallow-coat-closet?
I have a coat closet which is 19 1/2" D x 30" W x 90"H. The pictures show my largest frustration which is the hangers must sit sideways due to the depth of the close... See more
Too many books! How can I organize this mess?
I need your help!!!
How to keep the blankets from sliding off our RV bed?
I have tied, pinned, and folded but NOTHING keeps the blankets from falling on the floor...there used to be an adjustable lightweight rail that went at the foot of th... See more
Does an Organized Coat Closet really exist?
Pictured is my hall coat closet. This is the floor footprint: 4.5' X 1'X 4.5' X 2.5'. But not square, sort of angled. There was a single wire rack extending across th... See more
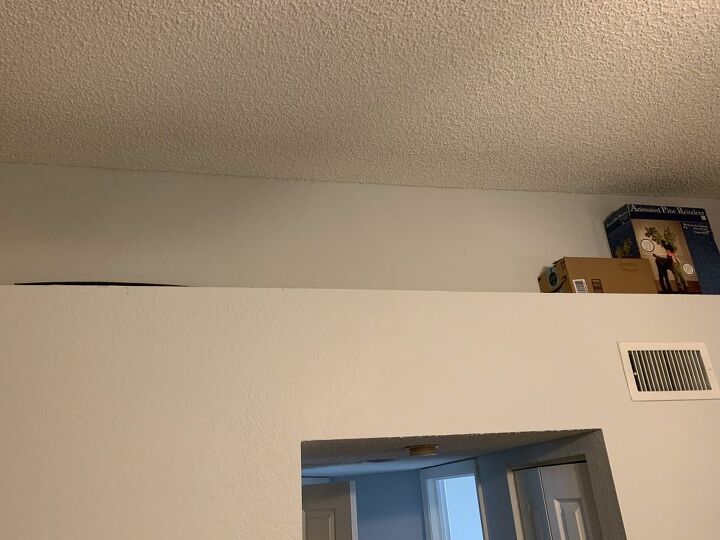

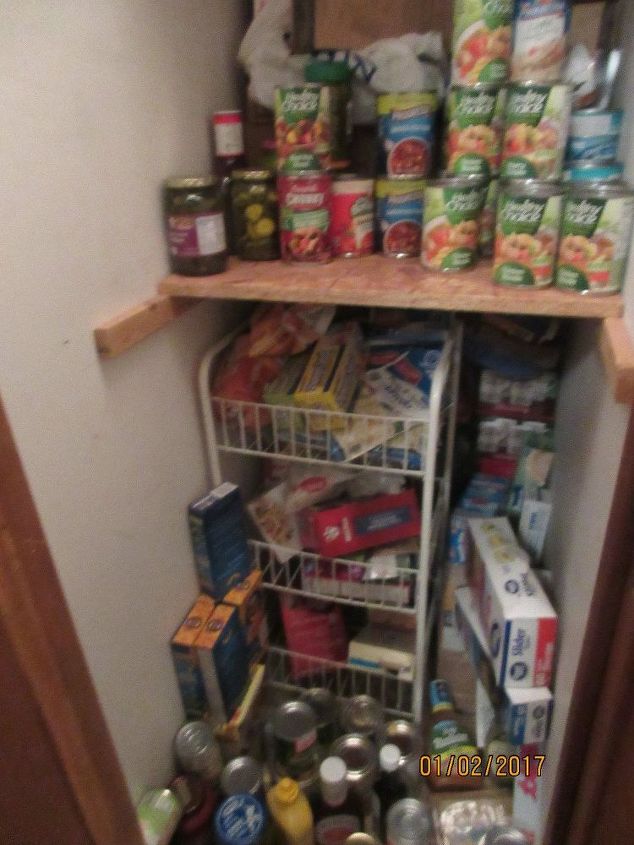
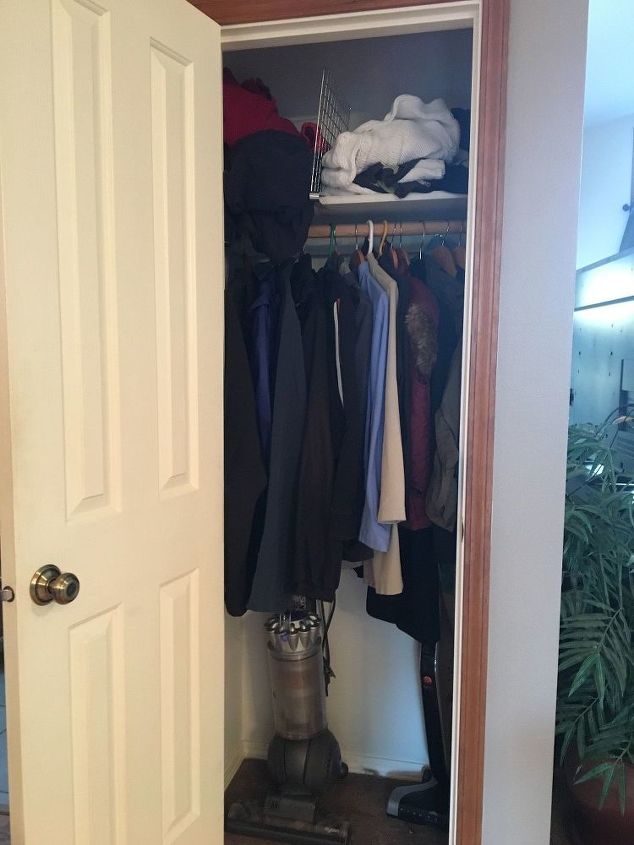

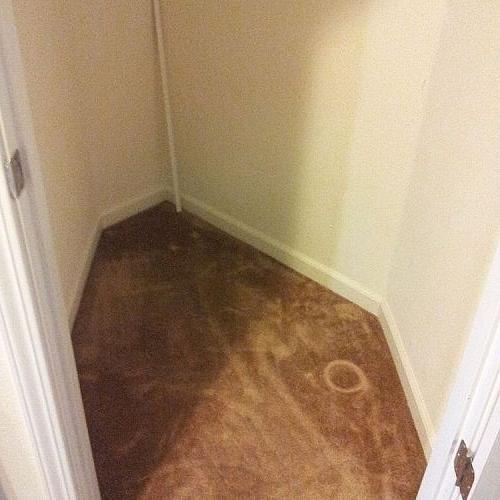
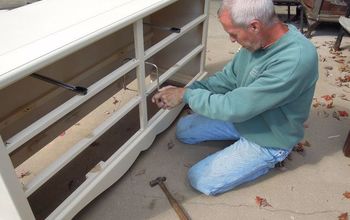
You could always start collecting large baskets and they can be used as cool decor and also a great place to store things!
You could put a heavy fabric on a rod that either compliments your drapes or your bedspread or just “goes away” and looks like a wall. I would do it in such a way that it looks like panels and is meant to be straight with no pleats.
This rod concept is meant to be hung from the ceiling joists and you can find the entire video on HT.
If you want to hang something more cabinet like, I’d buy pre-finished melamine 1/4” MDF “project panels” and hang them from cabinet-sized barn door hardware. I would screw a 2x2 into the ceiling joists to provide the barn door hardware to attach to a fascia.
If this space is on top of a closet, you could cut an access hatch in the closet ceiling & extend the framing & drywall to go to the ceiling. Add yourself a light in there, while you’re at it. This is the cheapest, but also the most time intensive and framing knowledge is essential. I would beef up the ceiling joists now that they’re going to be floor joists.
Are the dimensions of the opening taken at the lowest point of the ceiling? Because kitchen cabinets come in 3" increments. So 21" high and 12" deep would work perfectly.
Consider all those how to videos on the barn door? maybe you can put something like that to cover the opening?
I agree with using curtain or tension rods. You can also use fabric wrapped around custom sized wood plank or cardboard that fits the opening to hide or blend.
You could frame it out and put two doors. Paint same color as walls to help blend.
That's a perfect size for a two door cabinet. They come in exactly that size. Measure all--length, height and width--in at least three areas for each. Take the smallest of each as your size, then measure them all again. You know the old saying, "Measure twice, cut once." It'd be a real pain if you got it home only to find out it's a quarter inch too big in one little spot. Good luck!
Matching bins, or on the the cheap, cover boxes with color coordinating fabric or paper
If you plan to stay in your condo, it would be well worth the investment to purchase cabinets for your space. Obviously, you've not liked the storage box or basket idea, so it's time to invest! You'll be glad you did! It will be professional and add to the value of your condo when you are ready to sell, if ever.
Use spring tension rods to define an area. Two in front, then two in the back. Slide a piece of plywood in between the two to make a divider. Use storage baskets and store items in them to make it look neat with the dividers. Nothing permanent, easy to do.