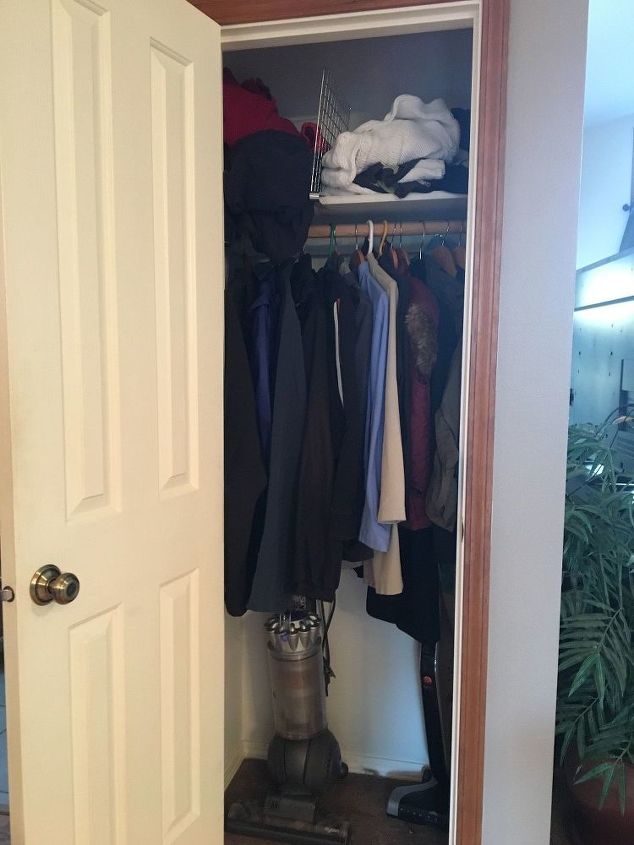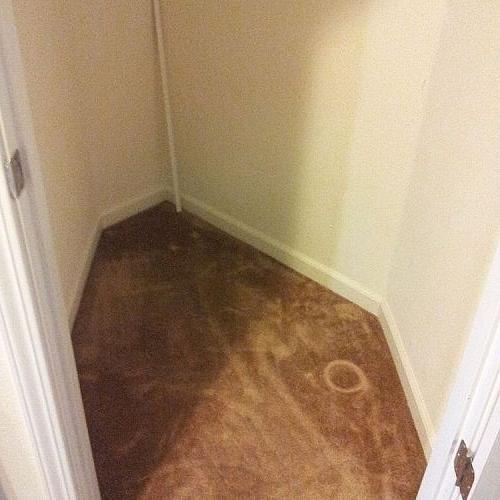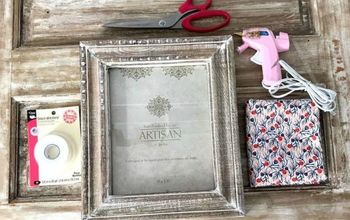How to re-do/better organize/re-configure a walk-in closet?
Related Discussions
How to fold a fitted sheet?
Can someone tell me how to fold a fitted sheet so that it fits nicely in my linen closet?
Help for a tiny-too-shallow-coat-closet?
I have a coat closet which is 19 1/2" D x 30" W x 90"H. The pictures show my largest frustration which is the hangers must sit sideways due to the depth of the close... See more
How can I organize all of these cans?
I would like to put my canned goods in some type of order so you can see what they are and get to them more easily. Right now, they are stacked on top of each other b... See more
Too many books! How can I organize this mess?
I need your help!!!
How to keep the blankets from sliding off our RV bed?
I have tied, pinned, and folded but NOTHING keeps the blankets from falling on the floor...there used to be an adjustable lightweight rail that went at the foot of th... See more
Does an Organized Coat Closet really exist?
Pictured is my hall coat closet. This is the floor footprint: 4.5' X 1'X 4.5' X 2.5'. But not square, sort of angled. There was a single wire rack extending across th... See more





http://www.housebeautiful.com/lifestyle/organizing-tips/tips/g911/closet-organization-ideas/
This is a great way to start. Peruse the photos, click on ones you like and save the links for later?? I hope you show us what you did when it's done!!
https://www.google.com/search?q=redoing+walk+in+closet&rlz=1C1BLWB_enUS700US700&source=lnms&tbm=isch&sa=X&ved=0ahUKEwjMooLJmsbYAhUHw1QKHSRpAugQ_AUICigB&biw=1422&bih=684&dpr=1.13
look on DIY.com or HGTV.com for ideas and youtube.com will show you step by step videos on how to transform
After having a closet design professional look at my closet and make recommendations, I know that there is no one best way. The professional basically looked at what I had in the closet then asked what I want.
The makers of closet organizer equipment make provisions for your needs, which will be unique to you. My personal choice is the systems of Closet Maid. I've done a few closets using their materials. Don't know if the kits offer a better value than purchasing individual elements but that is where I tend to start. Along the way I figure out what works best for me and my storage needs. I dislike particle board so usually go with vented wire shelving with continuous hanging rods as appropriate. Used bamboo shoe shelving of another brand stacked and wall mounted behind a door of my master closet to make best use of the limited space.