My wall
Help me figure this accent wall out?

I'm going crazy trying to figure out how to layout my master bedroom accent wall. I reallyyy like this look and I am trying to do something similar. The issue I am having is that I have a mirror in the middle of the wall. I have to frame around it and it's throwing me off. I was planning on using 6 inch wide wood around the wall and 3 inches around the window. But then I am not sure if I should frame just around the window or extend the frame all the up and to the side. I drew out different layouts, which you can find below as well as the pic of my room. I also found this and this and this to give you an idea of what I wanna do.
So can I make it work? Which design is best? Any other layouts that may work? or should I just forget it???
Option 1 with 6 inch around wall and 3 inch around window and going to top and sides.
Option 2: 6 inch frame around wall, 3 inch around window and going up and down with 8 inch on left and right
Option 3: 6 inch around wall, 6 inch going vertical, and just 3 inch around top of window.
Related Discussions
Vinyl plank flooring vs pergo (laminate)
I currently have stinky dirty carpeting in my living room and I want to replace it with a durable flooring that can stand up to dogs and kids.
How to remove popcorn ceiling that has been painted?
Does having a paint over a popcorn ceiling change how I'd remove the popcorn ceiling?
How to apply peel and stick wallpaper?
I want to spruce up my walls with peel-and-stick wallpaper. Has anyone used this before and can advise me as to how to apply it properly?
How to stain wood floor?
I've heard staining is a good technique for updating floors. So how do I stain my wood floor?
How can I make this hidden door more hidden and less hideous?
I have a hidden door though it doesn't look so hidden at the moment and I like the appeal of a hidden door. We do need to use the door, but not often. This is in a b... See more
Decorating around this tiny door?!
This is in our master bedroom. As of now we have nothing there because we are confused about what to do. We can't cover it up completely because we have made the room... See more
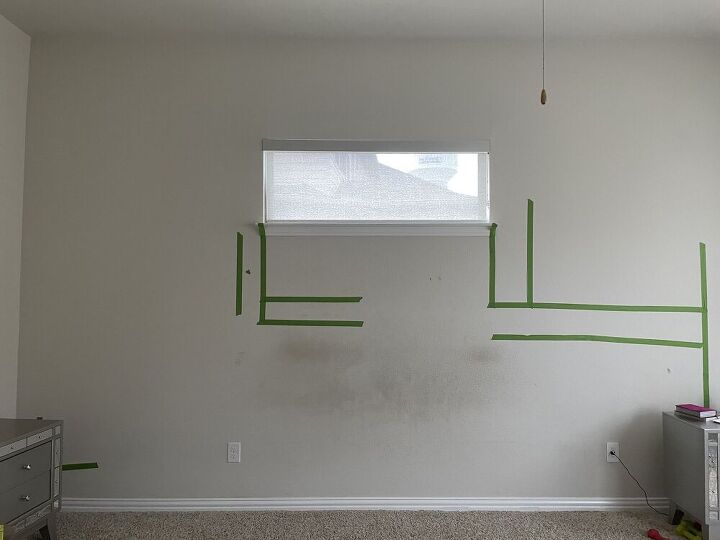
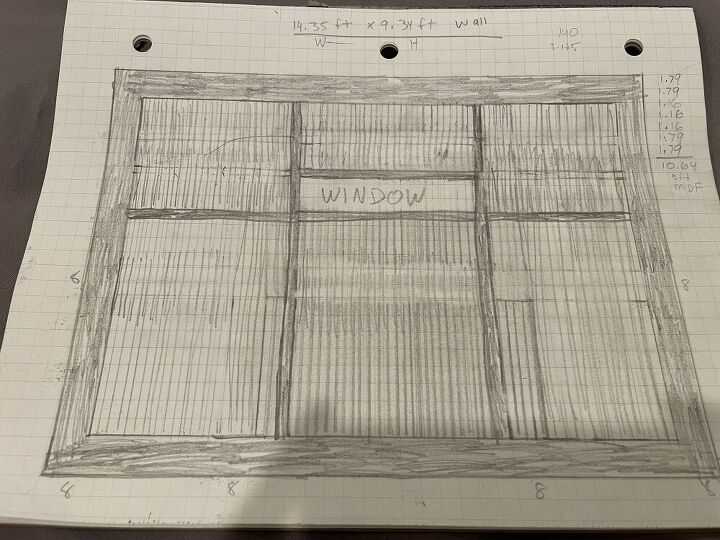


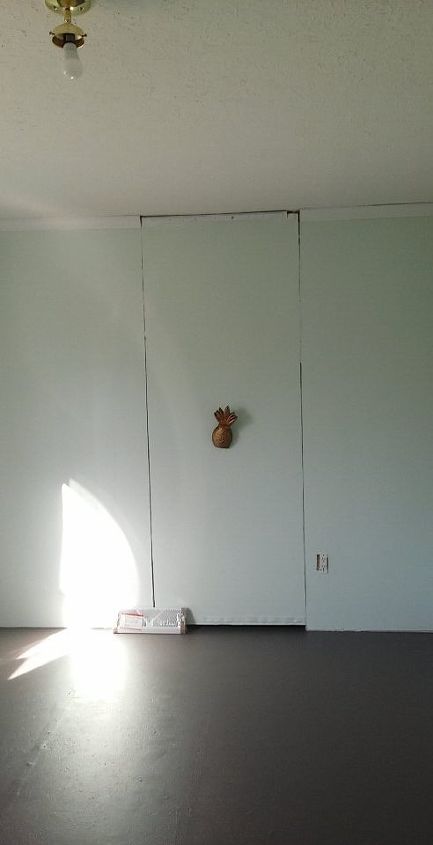
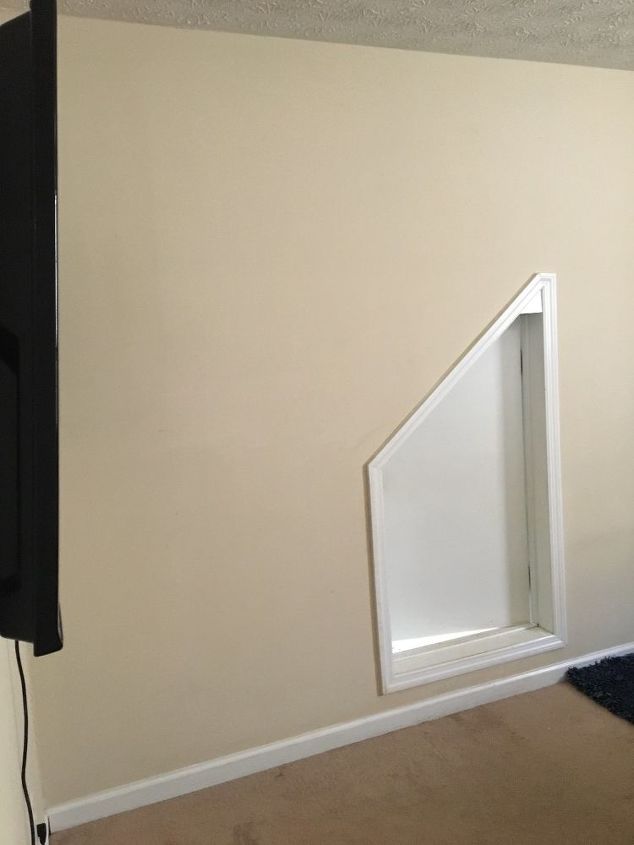
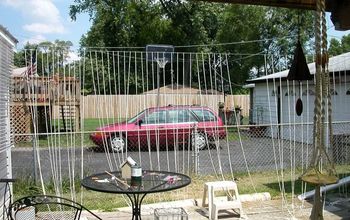
I personally like your first idea for a layout - I think it makes the most logical sense to the eye using the bottom of the window "frame" across the whole wall. I think it gives it the most balance. I also think it feels more modern than your second two drawings :)
I also like Option 1. It looks more symmetrical and pulls your eye to the level of the window. The chunky wood in 2 and 3 just looks to bust and takes away from the wall and mirror.
Personally I prefer the first one. It suits the size of the window better.
Option 1.
It would be one thing if your window was wide enough to be a headboard centerpiece, but I imagine you don’t have a twin bed. Therefore Option 1.
I agree with the others, number 1 is cleaner and gets you closer to the original looks you like. Very clean.
Thanks everyone! The bed will be king size and centered under the window. I’m surprised option 1 was the winner!!
Is this the wall your bed will go on? If so I’d do option one. That way the extra detail won’t be hidden by the headboard and nightstands. Looks like a super fun project! Way to go!
Going with Option #1, I think that the width of the centre section should equal the width of the bed. The top level of framing should be the bottom of the window, with no additional framing around the window, which, IMO would detract from the central focal point - the bed, and would clutter up the wall.
Have you set a max budget for the project, or do you know already how much is it going to cost? I would advise to first measure how much lumber you will need, and price out the cost of materials based on the length that it comes in, and how many pieces you will need to purchase . Remember to factor in end-piece wastage as well, and also to add on the price of any finishing materials.
With the cost of lumber and other building materials recently having gone up a great deal in many locations, I think it would be wise to do this first before making a final decision on whether you want to proceed with the project or not.
Hi! I like the design flowing from around the window. Had you thought about doing the design with paint instead of wood? It would be easier to change if you don't like it.
Option one is my favorite. Have you decided???
Are you trying to create only shelves ? I would do them every 18 inches on both sides of window with small cabinet at the bottom with doors
I find the best way to solve this type of dilemma is to use the thing that is holding my focus or is seemingly a problem and use its dimensions/proportions as a starting point rather than fight with or around it. Everything will fall into place after that. So if your window is 18x30 for instance, use that and scales of that to determine the design.
Hi, I really like the first idea you filled in, I would go with that and make the shelves a nice color, it is easy to work around the mirror and window