DIY Built-in Beds for Guest Rooms

DIY built in guest room beds were one project we had been wanting to do for quite some time. Mike came up with this built-in double bed plan, and I was on board instantly. This room offered us very limited space. With he slanted ceilings and very very limited space for furnishings. A space that offers limited use of traditional furniture, small, and angled spaces, means you have to get creative and use every inch of space wisely. We knew we needed to get creative to make it a comfortable space for our guests, which usually include our children’s friends.
We had wood flooring left from a previous project and it worked perfectly in this space. Mike doesn’t use plans or I would happily share them with you. He just has an eye for these things and just gets them done.
Mike framed out the space (back wall is about 14') made sure we had room for each twin mattress. This would be a great time to utilize the under-cubbies as a storage space. We opted not to create cubbies, we have a large closet in this space and we didn't need it. But this could easily be added by framing off the bottom to fit your needs.
Mike framed out each space including wiring for lights and outlets.
We cut our own shiplap. Can give more detail on this process.
Some tips to making a space feel larger are to make sure there are specific areas for sleeping, working, and entertaining. Use a bench or bed with hidden storage. Incorporate a full length mirror which, will help surround the room with light, and make the room feel bigger.
The fun part. We wanted a cabin theme feel. I had been gathering vintage items a few months leading up to the project.
This space is so cozy and feels like your sleeping in a cove. This is a DIY we will love for years to come.
We decided to add a shelf to each cove. This allows for guests to have some space when they need it.
We added some Boy Scout Cabin themed items to each shelf.
Enjoyed the project?

Comments
Join the conversation
-
 Joan
on Apr 12, 2024
Joan
on Apr 12, 2024
We will…but will be doing it OUR way…with more room so people can actually get a good sleep. And will be adding drawers and cupboards for storage…(thanks Colleen!!).
-
 Wendy Zock The Curated Farmhouse
on Apr 12, 2024
Wendy Zock The Curated Farmhouse
on Apr 12, 2024
we have adults sleeping in these beds there is actually a lot of room. They sleep really well!
-
-
-
-
 Wendy Zock The Curated Farmhouse
on Apr 13, 2024
Wendy Zock The Curated Farmhouse
on Apr 13, 2024
Thank you
-
-



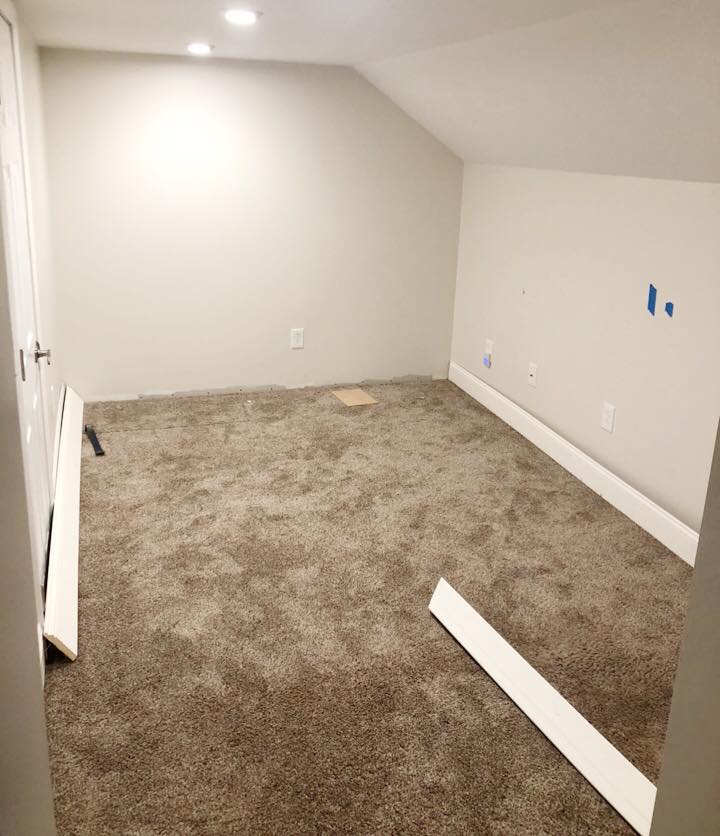












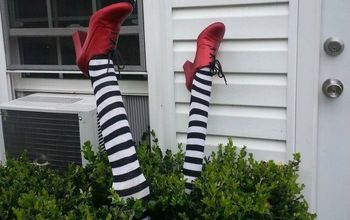
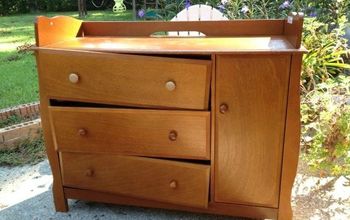



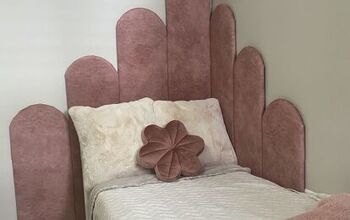
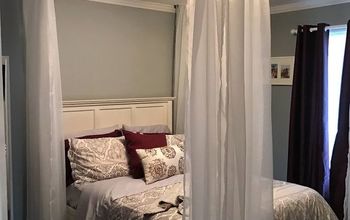
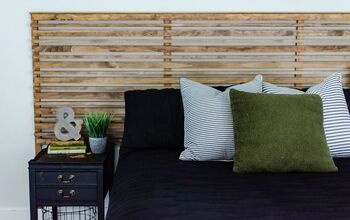
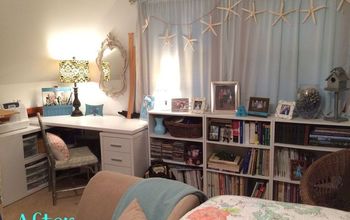
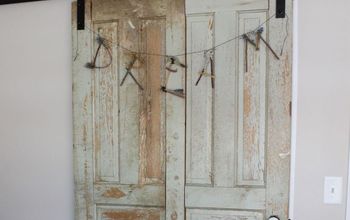
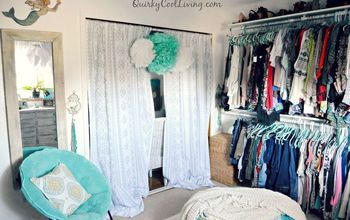
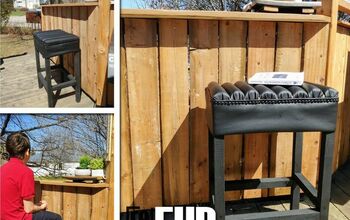
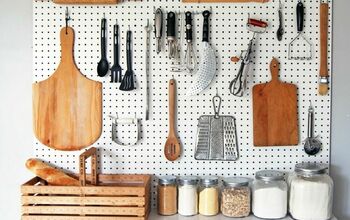
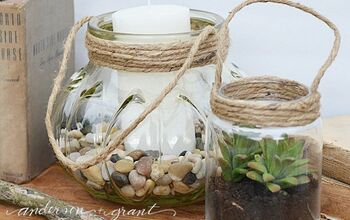
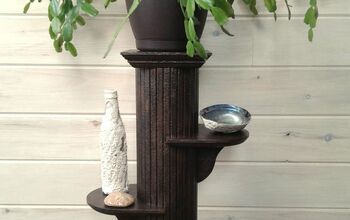
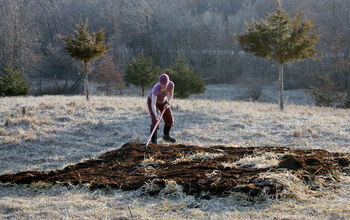
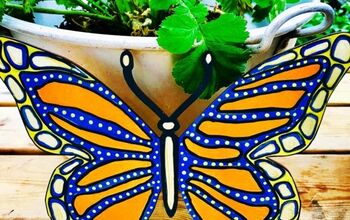
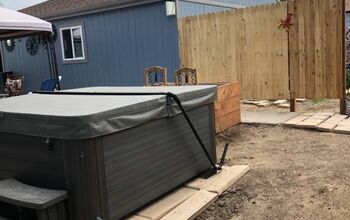
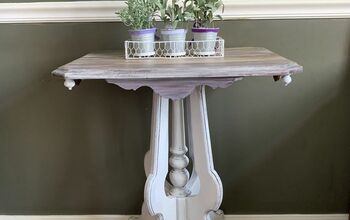
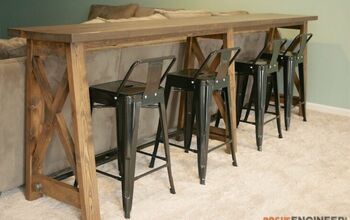
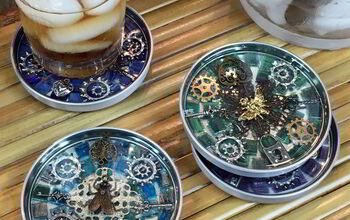
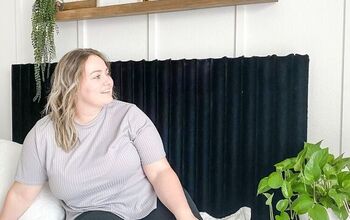
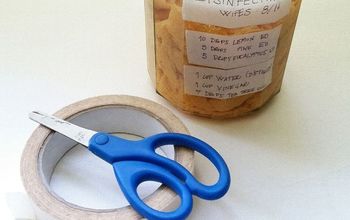
Frequently asked questions
Have a question about this project?
Is it difficult to make the beds with the mattress inset like that? It seems to me that the bedding would always hang out of the space. I love the idea but am curious about the practicality of that. It looks very nice in the pictures.
We put drawers on the bottom of ours
Did you put any plugs for charging. That might have been nice near the shelf. Since you had electricity for the wonderful lights.