DIY Built-in Window Seat With Drawer and Cabinet Storage

by
Pinspired to DIY
(IC: blogger)
6 Materials
My daughter’s bedroom had an area under her bay window that was just screaming for a built-in window seat. So, a built-in window seat is what it got! But I didn’t just want an ordinary window seat, I wanted something that was elegant but also served a purpose besides seating, and for someone like me, with my OCDish tendencies, the best additional purpose is STORAGE! 

Here’s the area in her bedroom that had been begging for a built-in:
At first, I thought about building a hinged top, but I knew if I did, anything placed into the storage area would get tossed in, thereby destroying my dreams of ultra-organization. So, drawers and cabinets it was! I was a little leery of putting in drawers as I have never built drawers before, but I figured that now was better than never to give it a try! (And it was actually pretty easy!) Here is a brief tutorial for how I built the window seat and storage. For full details and pictures, please visit my blog at the link at the bottom of this post.
First, if you have carpet and/or baseboards, you’ll want to remove those in the area where the window seat will be built. Pry up the tack strip, pull off the baseboards and pull up any remaining nails.
Use a stud finder to mark the location of the studs in the walls where the window seat will be built and the location for the top of the window seat (subtract 3/4" for the thickness of the plywood top). Measure the back wall and cut a 2x4 to size, mitering the ends if necessary. Predrill the holes and attach the board to the wall through the studs.
Follow this procedure to cut and attach the boards for the two side walls, then repeat this process for the bottom boards, which should sit flush with the floor boards.
Next measure the distance for the front boards and cut those 2x4s to size, mitering the ends if necessary. Attach to the 2x4s on on the side walls.
Next cut the horizontal 2x4s to fit between the front and back boards and the vertical 2x4 boards to fit between the top and bottom boards, attaching with pocket hole screws. Also cut the 1x12 boards to create the wall for the cabinet areas and attach with pocket hole screws.
Cut the pieces for the top and the cabinet shelves out of 3/4" plywood.
Cut and attach the pieces of trim board to the front.
Build the cabinet doors and drawer fronts as well as the drawers.
Attach drawer rails and cabinet hardware and install the drawers and doors and test the fit of all pieces.
Remove all hardware, and then sand and paint. Next step is to build a cushion top seat so my daughter has something comfy to sit on as she's enjoying her new window seat! Here are some pics of the finished project:
Enjoyed the project?
Resources for this project:
See all materials
Any price and availability information displayed on [relevant Amazon Site(s), as applicable] at the time of purchase will apply to the purchase of this product.
Hometalk may collect a small share of sales from the links on this page.More info

Want more details about this and other DIY projects? Check out my blog post!
Published February 22nd, 2017 12:24 PM
Comments
Join the conversation
2 of 80 comments
-
-
 Sandy O'Konek
on Apr 14, 2021
Sandy O'Konek
on Apr 14, 2021
Had already drawn plans for my huge picture window seat in the living room, 114 in wide art the back side. This gives me a great template! Thanks!
-



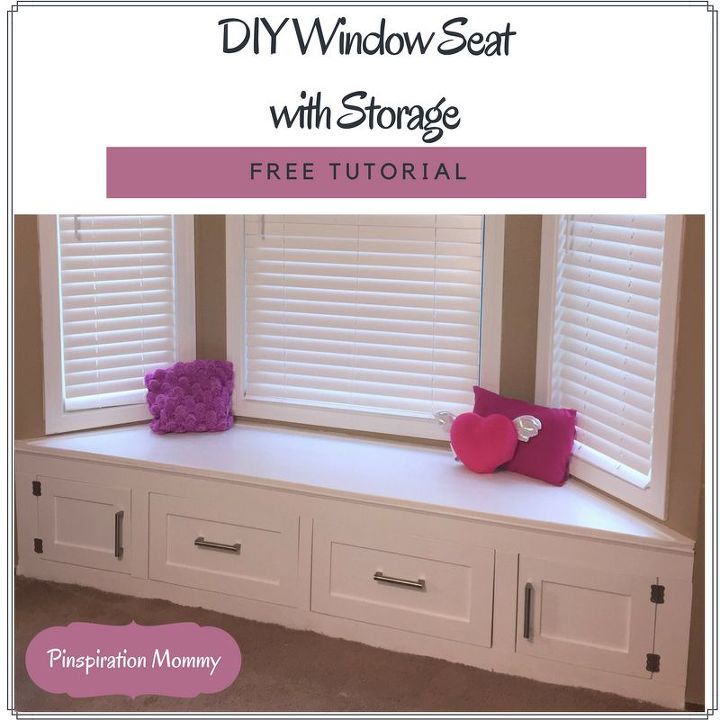








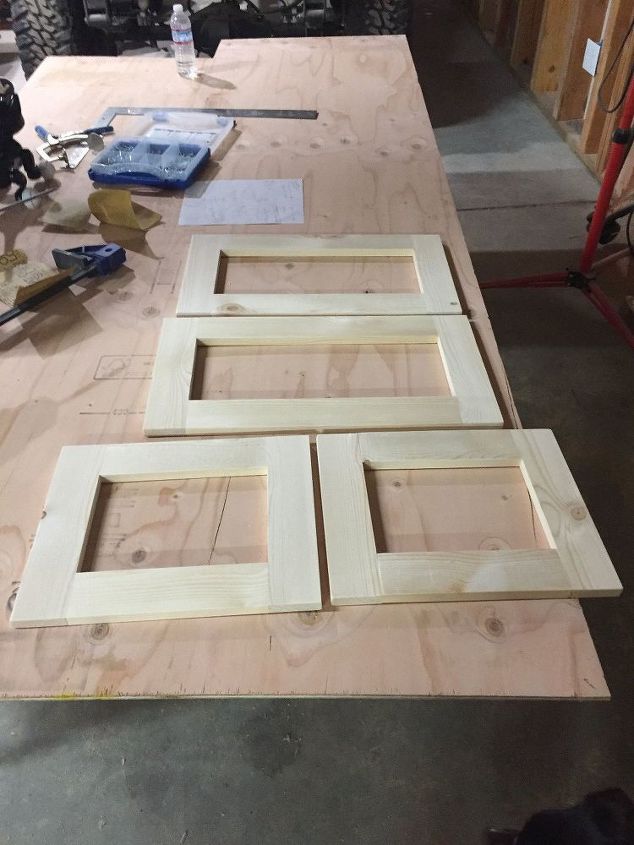











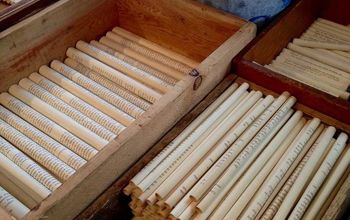




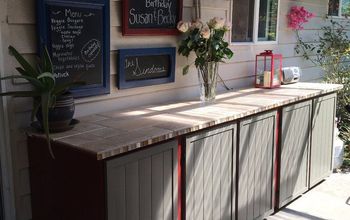

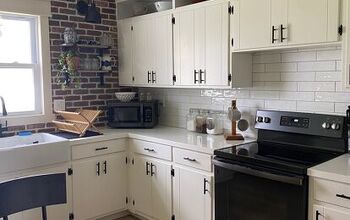
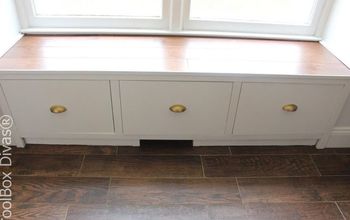
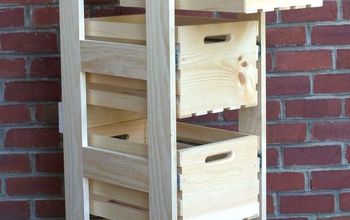
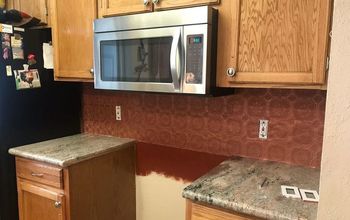
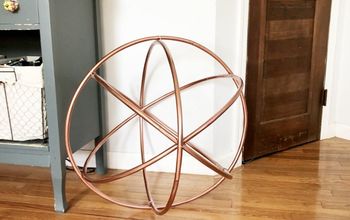
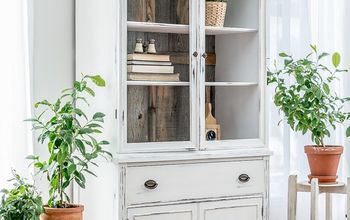
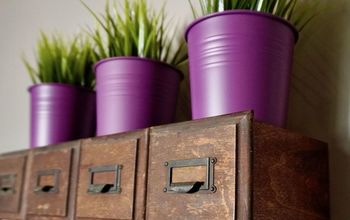
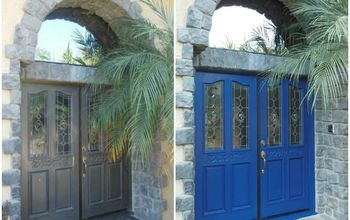
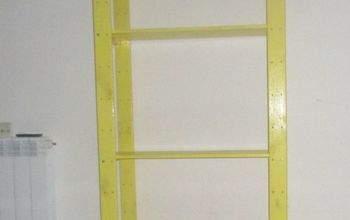
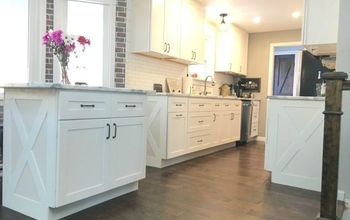

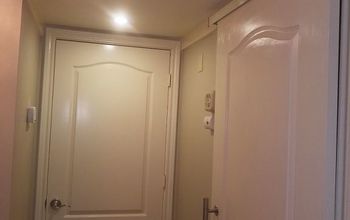
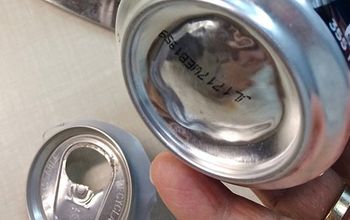
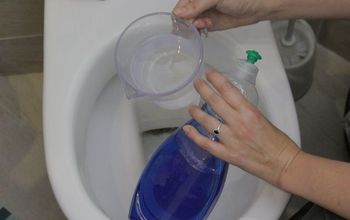
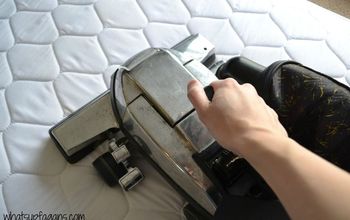
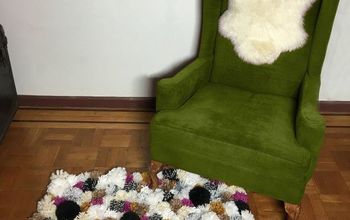
Frequently asked questions
Have a question about this project?
I will be building this, this week. I do not see the link to your blog for additional pictures. Help!