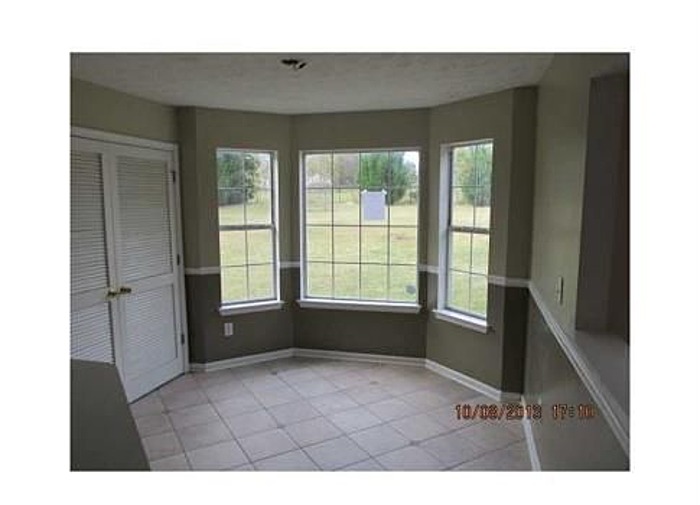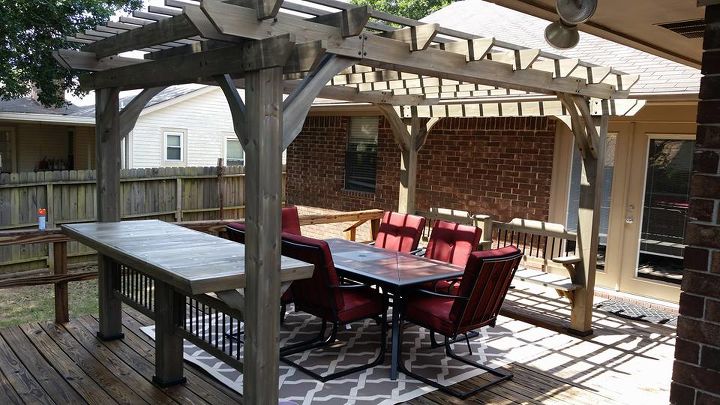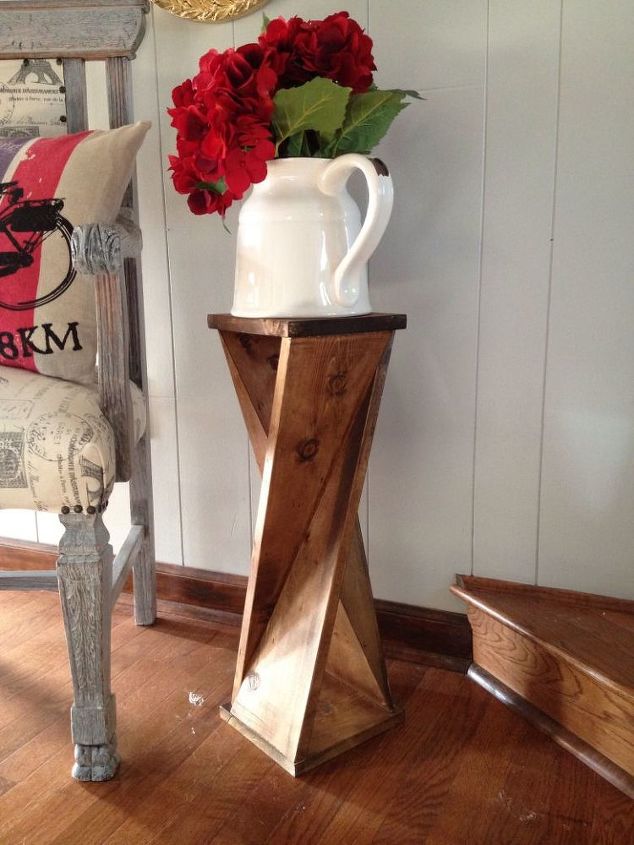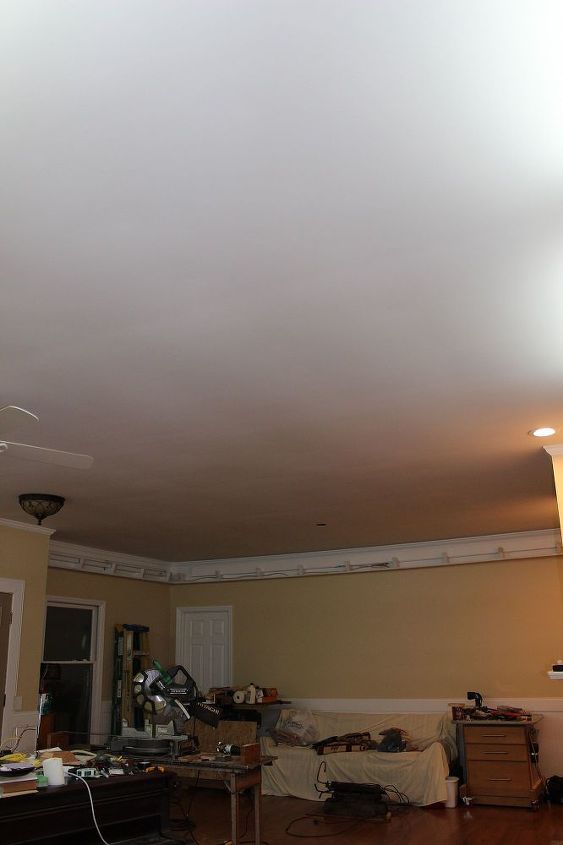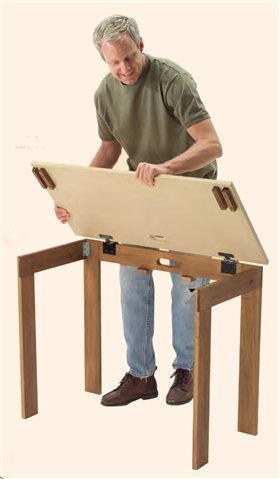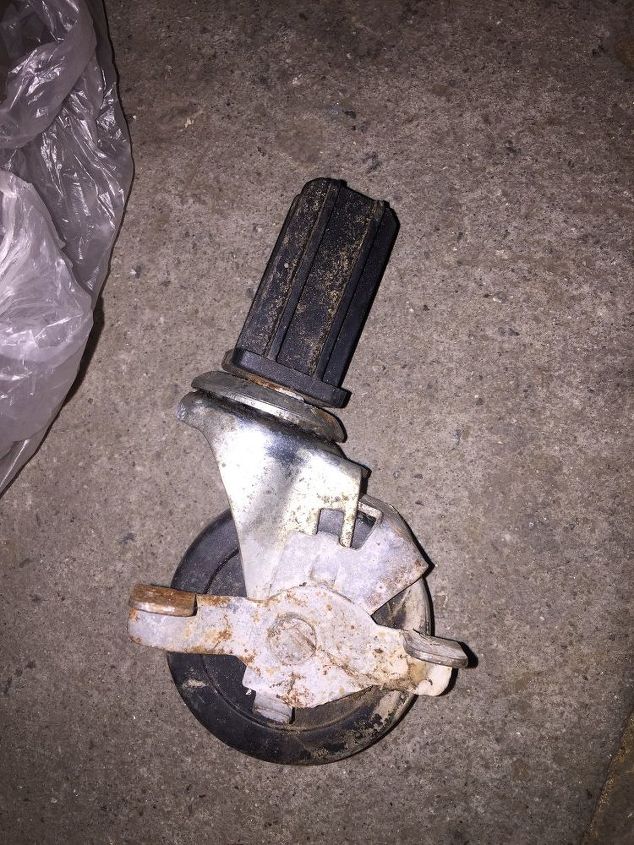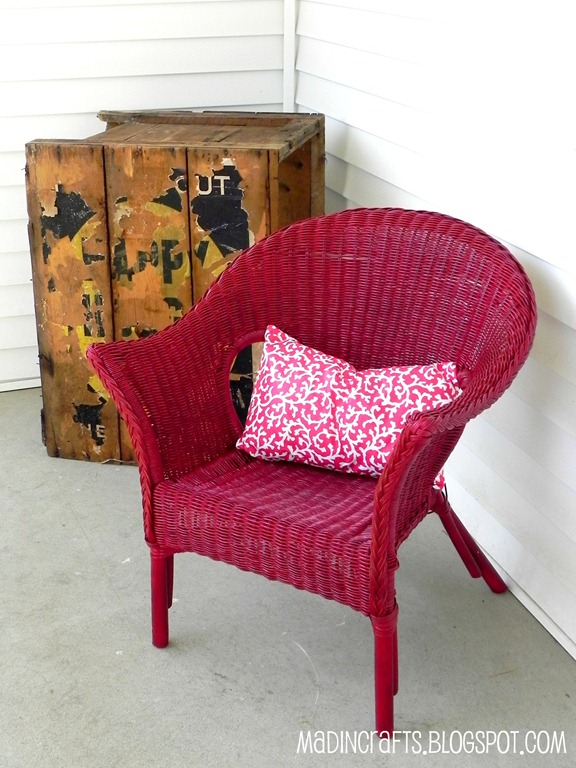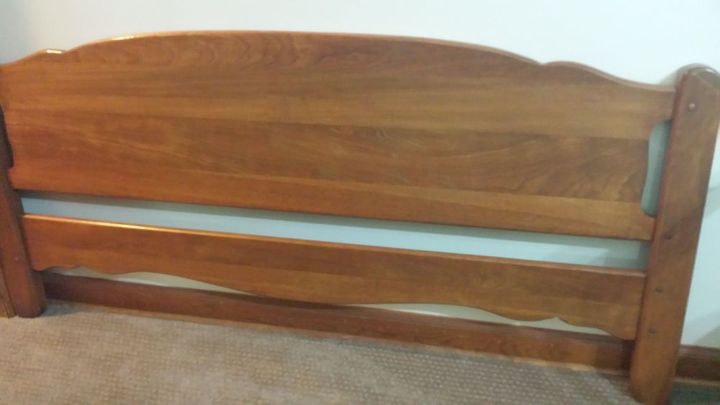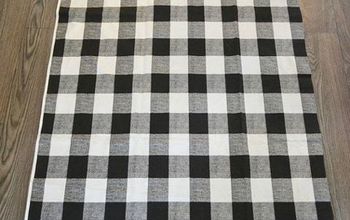Buiding a bay window seat...on different flooring

-
Yes, Elisa, you'll need to attach the bench to the walls. As for the outlet, you can extend it by buying extra wiring from HoDe or L's, you can buy it by the foot there, a couple new boxes and some conduit. It would be hard to go into details here, but a clerk in the electrical department of either of the stores mentioned will be able to help you get all you need. You'll need an electrical box made to fit in the wall of the bench like shows in this video a just short of 58 seconds.
 Z
on Jun 09, 2014
Helpful Reply
Z
on Jun 09, 2014
Helpful Reply -
-
Thank you, Becky. But I don't see the video.
 Elisa
on Jun 09, 2014
Helpful Reply
Elisa
on Jun 09, 2014
Helpful Reply- See 2 previous
-
-
Well Elisa, we can make this very simple. Build the frame and attach to the walls, and under the sill of the window. As for the outlet acessability, it is fairly close to the left end of the window. Due to the ease of the outlet, I would add a small 'inside hinge' door that could open to use the outlet. It would be virtually invisible and yet very handy for you. Just be sure to install the little door at the same height as the outlet to make quick locating possible.
 Therese C
on Jun 09, 2014
Helpful Reply
Therese C
on Jun 09, 2014
Helpful Reply -
-
Very glad to help..best of luck and 'please' post pictures, I cannot wait to see the finished project.
 Therese C
on Jun 11, 2014
Helpful Reply
Therese C
on Jun 11, 2014
Helpful Reply -
-
I'm not trying to add more work for you, but you know, you could add hinged doors to the front as well and have super storage underneath! At least then the space isn't wasted under the seats. Just a thought.
 Therese C
on Jun 11, 2014
Helpful Reply
Therese C
on Jun 11, 2014
Helpful Reply -
-
Good idea, Therese. Because I'm all about storage and space. Everything I plan on doing I'm thinking about resale value and how to make the house more attractive to buyers. But really, I may retire there. ;)
 Elisa
on Jun 11, 2014
Helpful Reply
Elisa
on Jun 11, 2014
Helpful Reply -
-
Now why didn't I think the of extra storage under there @Therese!? Can you believe I didn't? I can tell you why I didn't think of it. Two reasons. The storm and the broken iPhone. No, make that three. The fact I left my pillow at the hotel in Des Moines a couple weeks ago, so my sleep has been terrible. I was hoping it would arrive today or the extra one hubby ordered so this wouldn't happen again.
 Z
on Jun 11, 2014
Helpful Reply
Z
on Jun 11, 2014
Helpful Reply- See 1 previous
-
-
I would go looking for picnic benches and cut them to fit with the design of choice.
 Sandra Whittier
on Jun 21, 2015
Helpful Reply
Sandra Whittier
on Jun 21, 2015
Helpful Reply -
Related Discussions
Can I ask Home Depot to cut my wood?
I'm seriously considering making this twisty side table that I fell in love with here on Hometalk (By Chasing A Dream), but cutting the wood is a bit too ambitious fo... See more
What to do with our livingroom ceiling?
We took the old popcorn ceiling off in our livingroom and thought we could just paint it. We fixed some hairline cracks where the joint in the sheetrock are, primed a... See more
What type of hinges are used on the top of this folding table?
Does anyone know what type of hinges are attached to the top of this folding table? The legs fold in toward the back then the top folds down flat against the legs.
How would I be put on these wheels ?
I am planning on doing a mobile wood bench using 2x4. I have these wheels but have no clue to put them on
Sealing/smoothing crate wood
I am turning the sides of an old wooden crate into a coffee table top. The wood is similar to pallet wood: unfinished and prone to giving splinters. How might I go ab... See more
Ideas for reworking our full size headboard to our new king size bed??
We have a head and foot board from a full size bed. We want to somehow put the two pieces together to make a King size headboard. We don't need a foot board any more.... See more
