How do I build a U-shaped breakfast nook?
Related Discussions
Can I ask Home Depot to cut my wood?
I'm seriously considering making this twisty side table that I fell in love with here on Hometalk (By Chasing A Dream), but cutting the wood is a bit too ambitious fo... See more
What to do with our livingroom ceiling?
We took the old popcorn ceiling off in our livingroom and thought we could just paint it. We fixed some hairline cracks where the joint in the sheetrock are, primed a... See more
What type of hinges are used on the top of this folding table?
Does anyone know what type of hinges are attached to the top of this folding table? The legs fold in toward the back then the top folds down flat against the legs.
How would I be put on these wheels ?
I am planning on doing a mobile wood bench using 2x4. I have these wheels but have no clue to put them on
Sealing/smoothing crate wood
I am turning the sides of an old wooden crate into a coffee table top. The wood is similar to pallet wood: unfinished and prone to giving splinters. How might I go ab... See more
Ideas for reworking our full size headboard to our new king size bed??
We have a head and foot board from a full size bed. We want to somehow put the two pieces together to make a King size headboard. We don't need a foot board any more.... See more
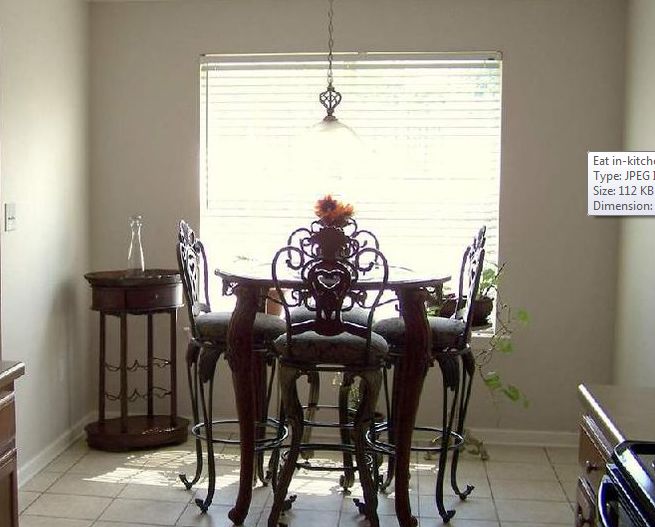
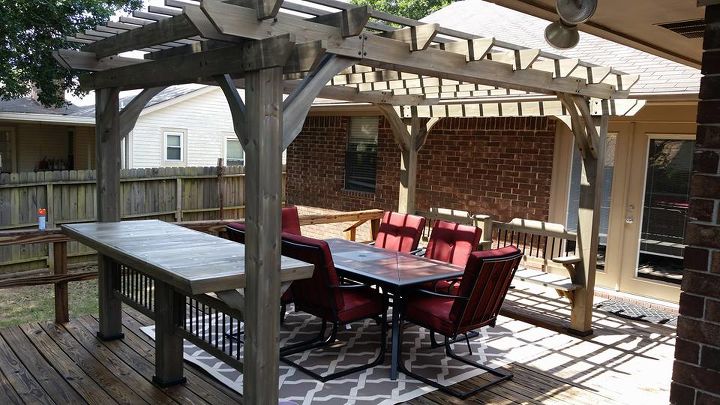
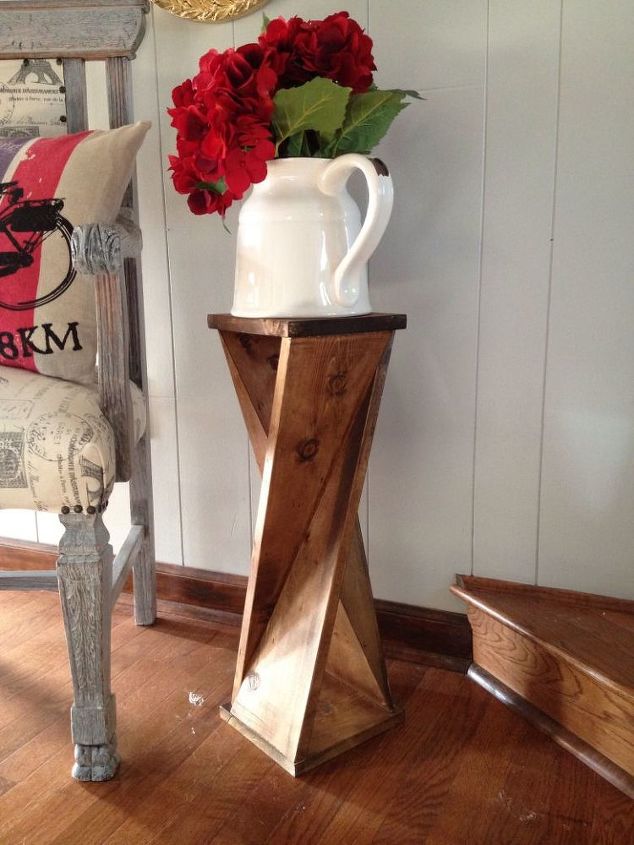
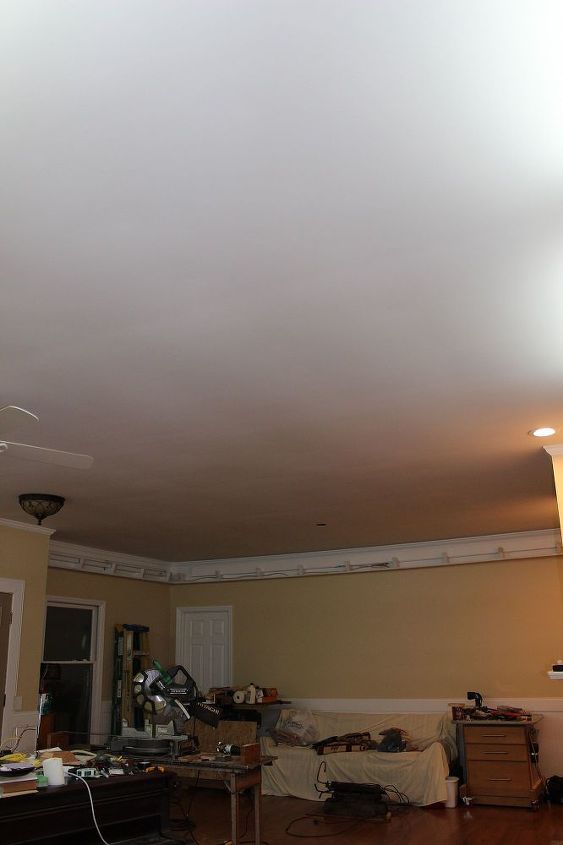
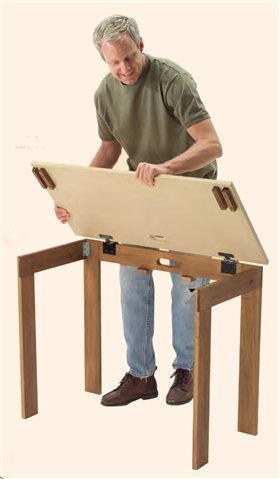
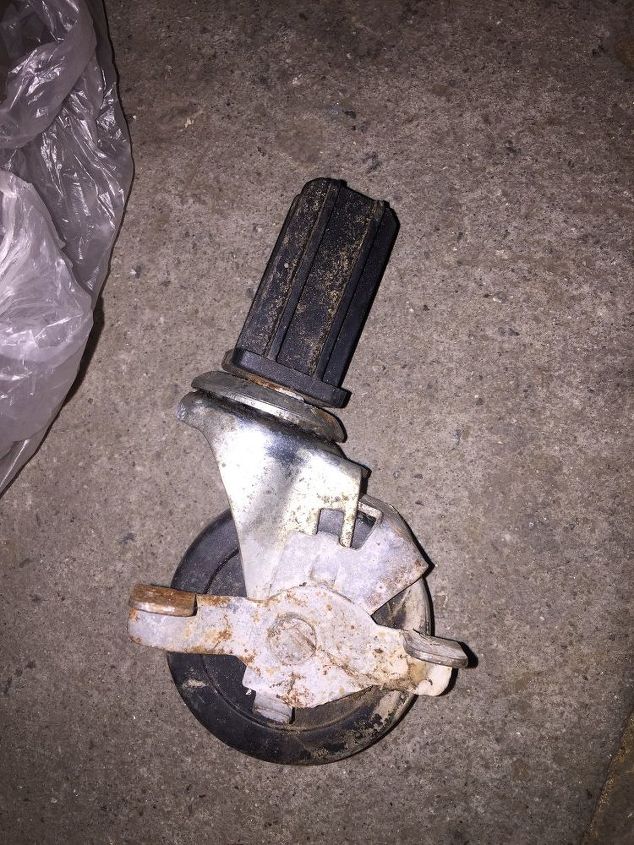
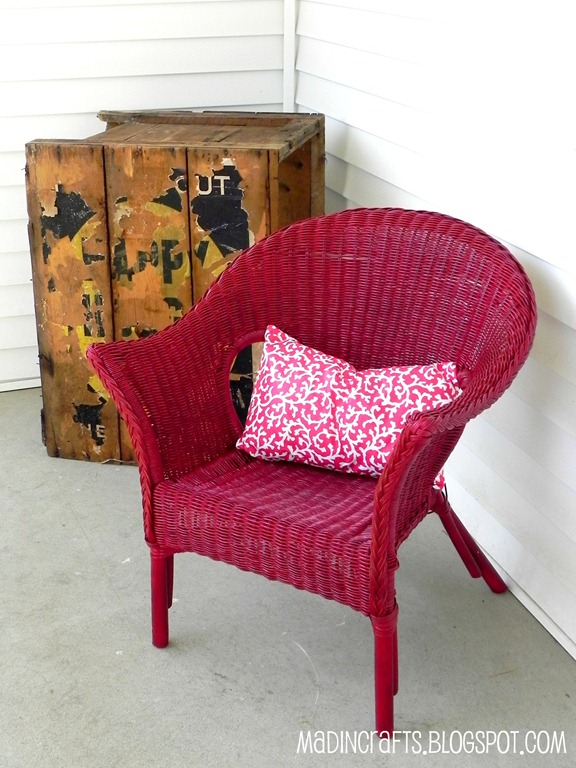
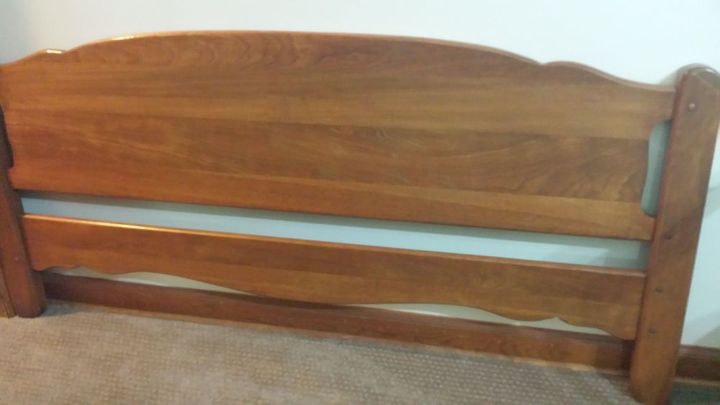
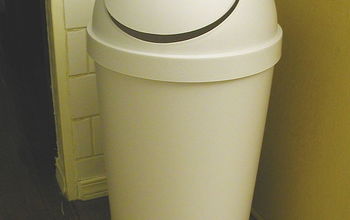
Do you want the U to fit against the walls and window and extend to the 2 existing countertops? If so, then the counter will cover the window with light below and above. Are you trying to have a U-shaped seat and use the table and/or replace the table with longer one.
U shapes are hard to place furniture in, are you sure?
Hi there. I would suggest you check out some great videos on YouTube. This old House also has tutorials. A lot will depend on your budget and having the required tools. Building a simple 2x4 frame based on your measurements, and then adding either front doors/drawers for storage.
I've seen great things on Hometalk where folks used surplus upper cabinets as the base (like those over refrigerators) and then built seats to top them...plywood with foam cushions. Seating plus storage in sort of a C-shape, squares off. The cabinets are about the right height for a base, top, and 3" cushion. Check at Rehabitat or places that resell stuff from demolished/rehabbed houses
This is what l would do if l wanted to change what you have there. I find those chairs and table fantastic (much fancier than ikea). Unscrew the setting. Put two in each corner and the other two where you want your nook to end. Get the solid wood boards cut to size and place them on top, using chairs legs as your bench legs. You might need to reinforce between the chairs if the bench is to long. If your benches are against the wall just upholster the wood bord of your liking to make a backrest and hang it between two chairs on the wall. The windowsill side should stay clear - you can put larger bench and make it rest on the windowsill for renforcement. Your wood bench would be fancier upholstered, put matching pillows on windowsill. For the table, just use the same with larger glass on top. P.S. keep the chair setting for when you whant to change back to as it was. Hope that was clear and made sence, also it should be technically possible in your space as from just a picture l can’t be sure