I want to build a rolling kitchen island. Any suggestions?
Related Discussions
Can I ask Home Depot to cut my wood?
I'm seriously considering making this twisty side table that I fell in love with here on Hometalk (By Chasing A Dream), but cutting the wood is a bit too ambitious fo... See more
What to do with our livingroom ceiling?
We took the old popcorn ceiling off in our livingroom and thought we could just paint it. We fixed some hairline cracks where the joint in the sheetrock are, primed a... See more
What type of hinges are used on the top of this folding table?
Does anyone know what type of hinges are attached to the top of this folding table? The legs fold in toward the back then the top folds down flat against the legs.
How would I be put on these wheels ?
I am planning on doing a mobile wood bench using 2x4. I have these wheels but have no clue to put them on
Sealing/smoothing crate wood
I am turning the sides of an old wooden crate into a coffee table top. The wood is similar to pallet wood: unfinished and prone to giving splinters. How might I go ab... See more
How do I make DIY furniture sliders to move heavy furniture?
HOW DO I MAKE FURNITURE SLIDERS TO MOVE HEAVY FURNITURE.Best furniture sliders!Move furniture easily with Round furniture moving kit that Amazon reviewers swear by!
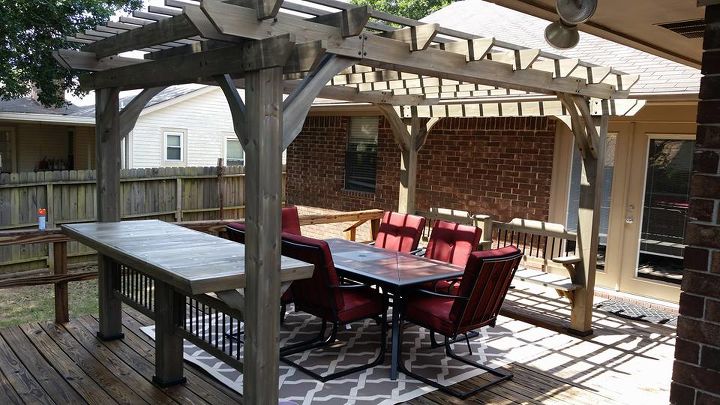
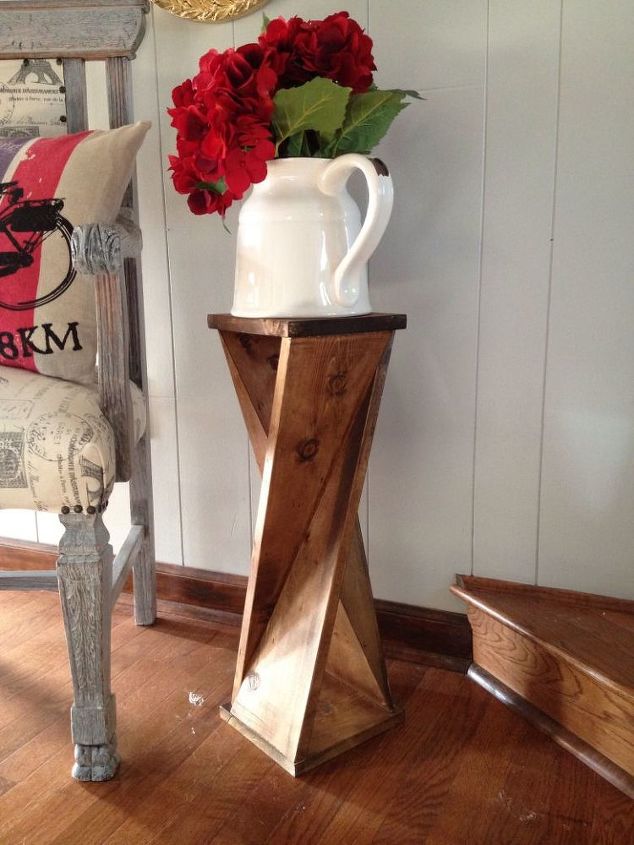
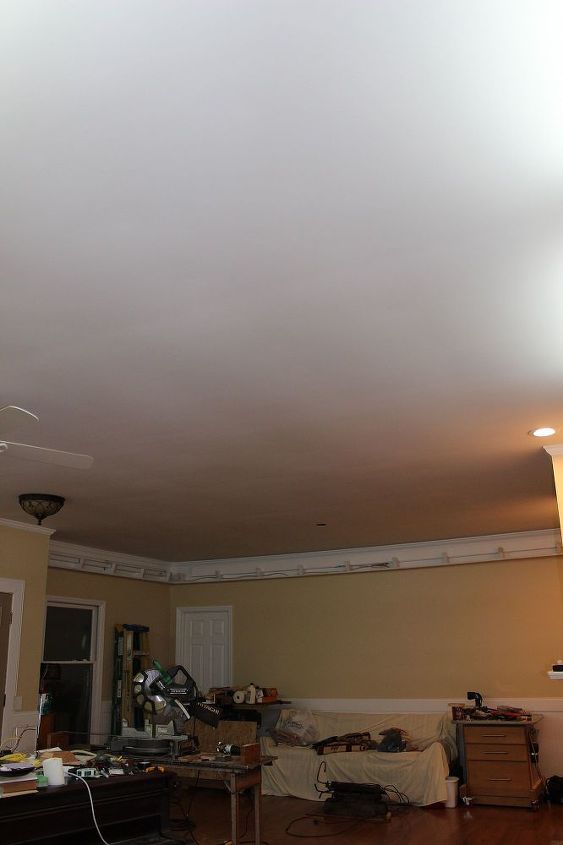
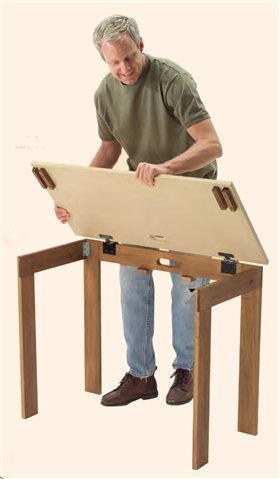
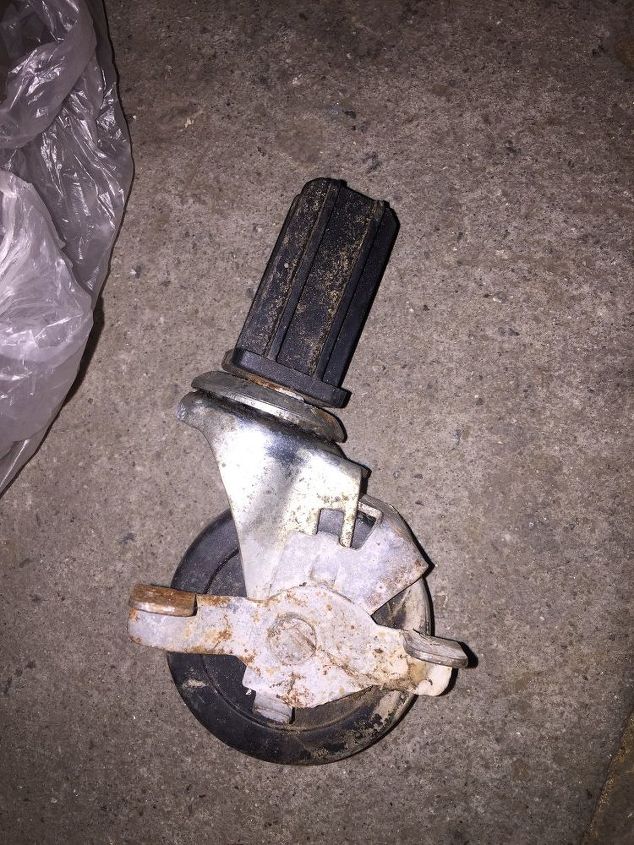
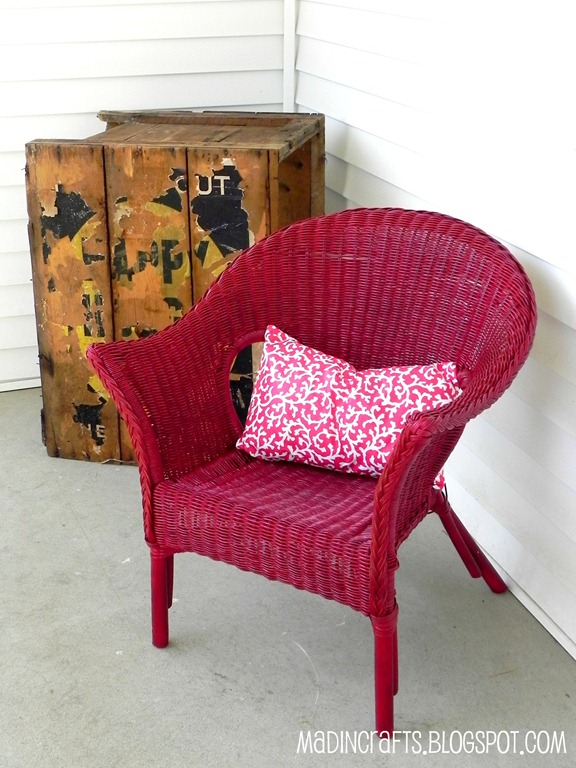
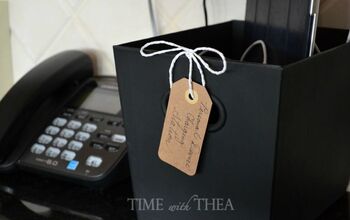
Here is one on Hometalk that might interest or inspire you - https://www.hometalk.com/diy/living-room/furniture/turn-old-bookshelf-into-rolling-kitchen-island-4746260
Turn Old Bookshelf Into Rolling Kitchen Island!
You can't have electricity on a rolling island. Best way is to take a standard kitchen cabinet, 24 deep and modify it underneath adding corner supports and rollers...but it would be a bit taller than others..or take a couple of standard wall units back to back and have open bin storage in half and build a base with rollers for it to sit on to make the standard height.
I would search for a table or cabinet that meets most of your desires, then add wheels. A simple way to add electricity is to get a surge protector with a strip of plugins. Attach it to your cart on any side and plug it into a wall outlet. (Get a power strip with a long cord—it’s worth it!) Add a countertop that is easy to clean and won’t crack easily. Besides butchEr block, I like to use countertop or floor tile samples. One that I use to set hot dishes and pans on has a blue padding on the bottom. This acts as a suction on top of my counter or table. Best wishes on your portable island. ☺️
A used or new short dresser would make a good island
We used two, 24 inch base cabinets (home depot) side by side. use a circular saw to cut off the bottom few inches so that the very bottom of the unit (at this point) is the floor of the cabinet, except you leave a border around all sides, front and back about half inch thick (for plywood bottom, next step). The whole thing at this point is 24 inches deep, no part of it is any less deep. The cabinets are now about 31 inches tall, if they started as 34 inch tall cabinets. Cut a piece of plywood to fit below the bottom/floor of the cabinet. We used about half inch. You'll glue this plywood to the cabinet bottoms using wood glue or caulk. Next, screw the two cabinets together to make it a single unit. Next put casters on the bottom 4 corners. we used casters with brakes, but 2 of the 4 need brakes. The height of the casters replaces the height you lost by removing the toe kick. Account for the weight of the cabinets, plywood, and countertop as well as the contents of the island when ordering the casters. We used casters that came with mouning plates. Next, put on the paneling, beadboard, or whatever you plan to use for the sides and back of the island. Finally, put on the countertop, which may start with 3/4 inch thick plywood as a surface for tile or stainless, or.... Also, note that an alternate base is a single piece of plywood 24 x 48 inches, in which case you would not leave any space for individual pieces of plywood when cutting the toekick/bottoms off the cabinets (they'd sit flat on the single plywood).