We would like to expand our lower level by digging out under than deck

Related Discussions
What to do with our livingroom ceiling?
We took the old popcorn ceiling off in our livingroom and thought we could just paint it. We fixed some hairline cracks where the joint in the sheetrock are, primed a... See more
Cheapest way to make a large retaining wall
I have almost 1/3 of an acre backyard that I will be re-establishing soon, and one of the projects will be a 2-3 ft tall retaining wall that will be approx. 25 feet ... See more
I am looking for someone to build me a pergola
I have a cement patio and want to have someone with experience build a pergola with a deck over the patio. I have a picture of just the one I would like that I found ... See more
How can I repair a rip in my canvas gazebo?
I have a 10x12 gazebo bolted to my deck. It is domed so it is very tall. I was trying to take the top down this Fall and accidentally ripped a hole in the canvas. Th... See more
Would it look right to put an outdoor kitchen under screened pool?
I just moved into this house coming from a house in the country from lots of land; so this type of home is very new to me. It's a typical Florida home with a screened... See more
Sandbags for landscaping
Has anyone ever used sand bags to border a driveway or flower bed ? We are buying a place in the woods with no sidewalks ( yet ), no paved drive way ( yet ). I was ... See more
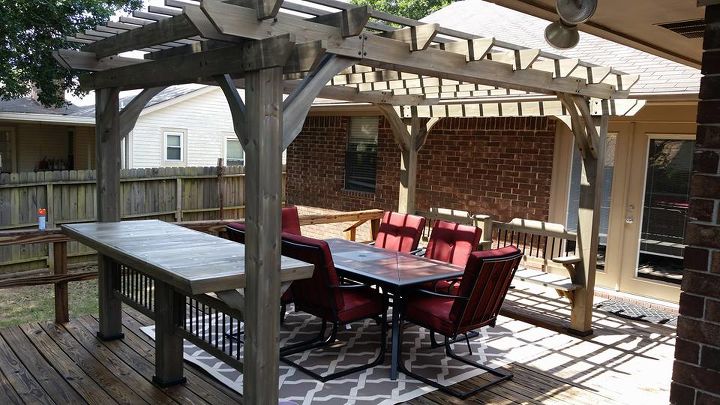
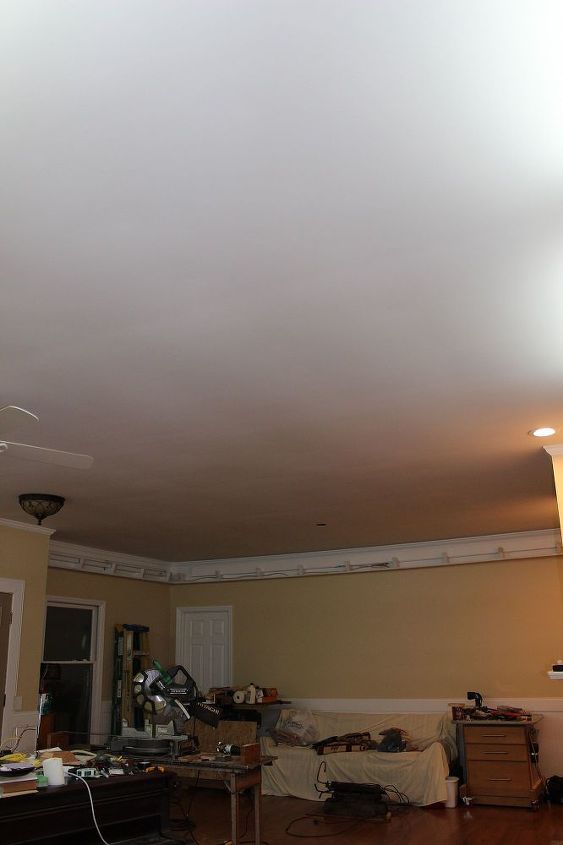
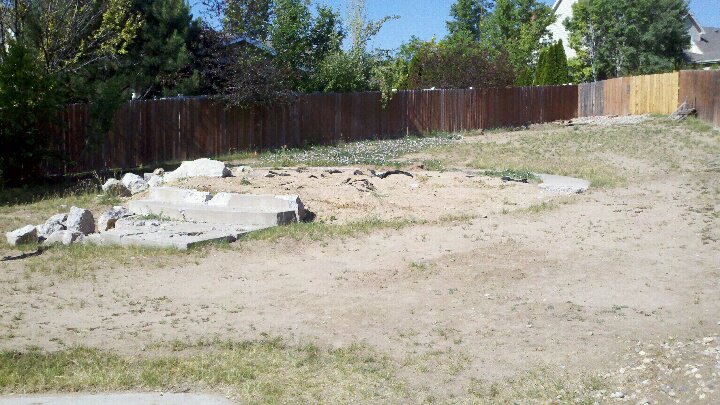
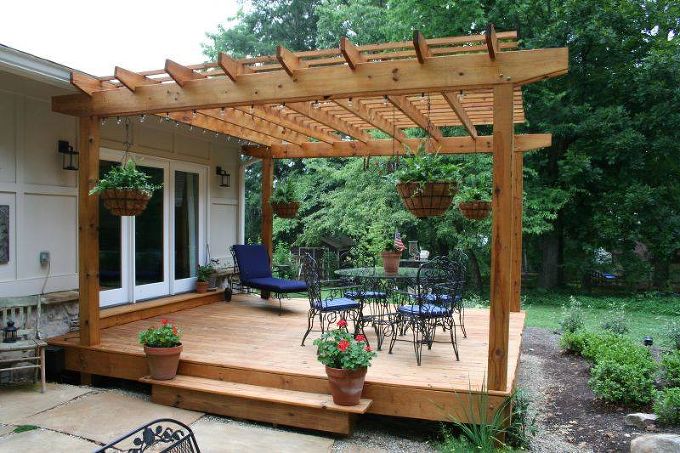
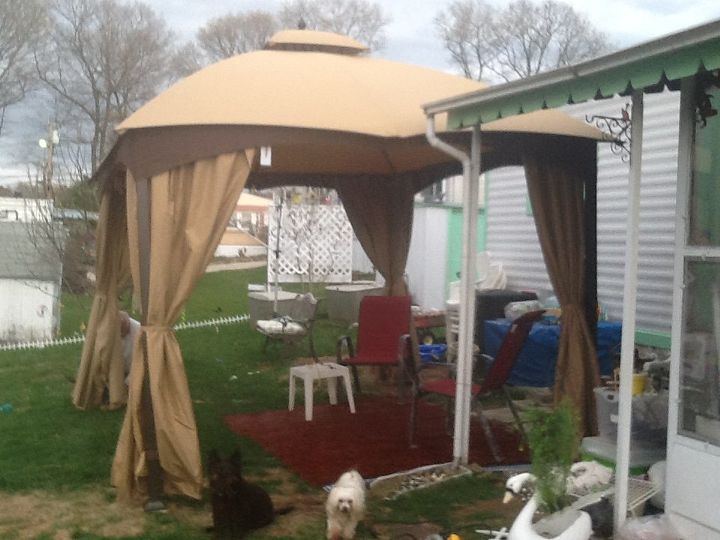
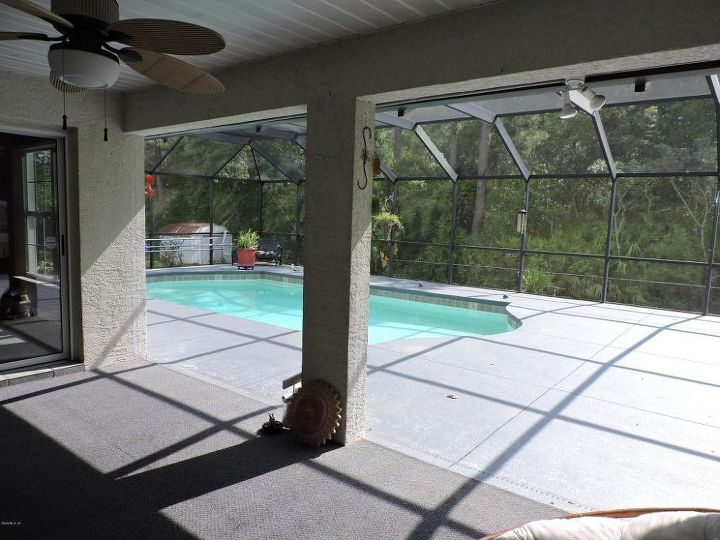

You are going to need an engineer to help you find a way to hold up the house, probably a steel beam and maybe concrete piers.... the foundation is what holds up the house and supports all the weight, especially on a hill. this is not a DIY project without plans from an engineer.
Before you start doing demolition - especially some of which is part of the foundation of the house, consult a structural engineer. You can't willy nilly start yanking out bits you do not want without making sure the structure is secure. The structure will be compromised or even collapse. Permits will be required so be sure to hire licensed contractors. Provided your budget is big enough, you can accomplish your goals!
Definitely get a structural engineer to advise you and size what kind of support you would need to replace the wall. This is not A DIY project.
You're going to need a permit from the city to do this job.
Here's a video that might help...
Yup - get a structural engineer. This is the foundation to your house which is holding it up - just like a load bearing wall inside the house.
Thank you all for your input. ! We'll be consulting a Structural engineer