What's the best way to add a roof over a small brick patio ?
The back of my house is two stories high with vinyl siding with a small brick patio across the back of the house. I would like a roof above the outside door and two windows on the lower floor but below the triple windows on the upper level. What's the best way to add a roof over the brick patio outside my back door?
Related Discussions
What to do with our livingroom ceiling?
We took the old popcorn ceiling off in our livingroom and thought we could just paint it. We fixed some hairline cracks where the joint in the sheetrock are, primed a... See more
Cheapest way to make a large retaining wall
I have almost 1/3 of an acre backyard that I will be re-establishing soon, and one of the projects will be a 2-3 ft tall retaining wall that will be approx. 25 feet ... See more
I am looking for someone to build me a pergola
I have a cement patio and want to have someone with experience build a pergola with a deck over the patio. I have a picture of just the one I would like that I found ... See more
How can I repair a rip in my canvas gazebo?
I have a 10x12 gazebo bolted to my deck. It is domed so it is very tall. I was trying to take the top down this Fall and accidentally ripped a hole in the canvas. Th... See more
Would it look right to put an outdoor kitchen under screened pool?
I just moved into this house coming from a house in the country from lots of land; so this type of home is very new to me. It's a typical Florida home with a screened... See more
Sandbags for landscaping
Has anyone ever used sand bags to border a driveway or flower bed ? We are buying a place in the woods with no sidewalks ( yet ), no paved drive way ( yet ). I was ... See more
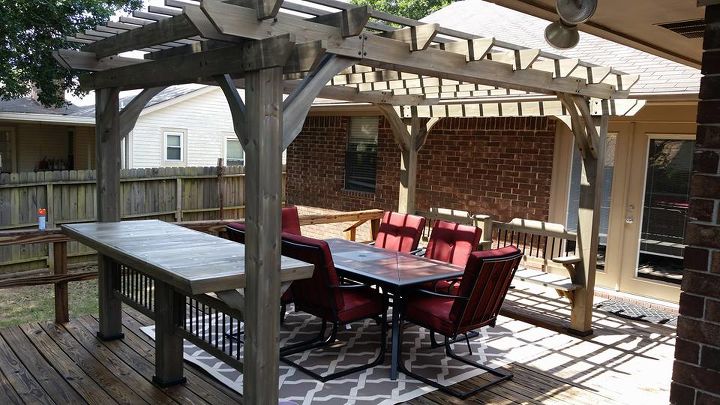
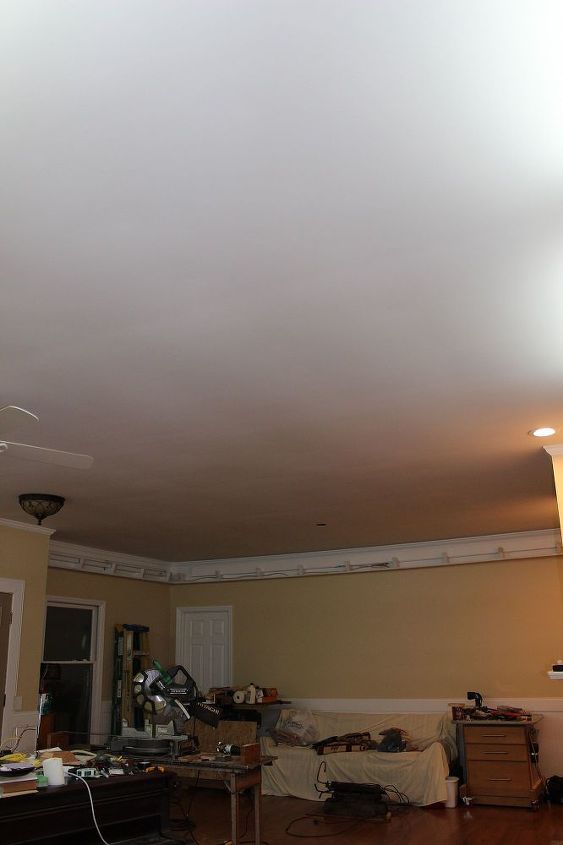
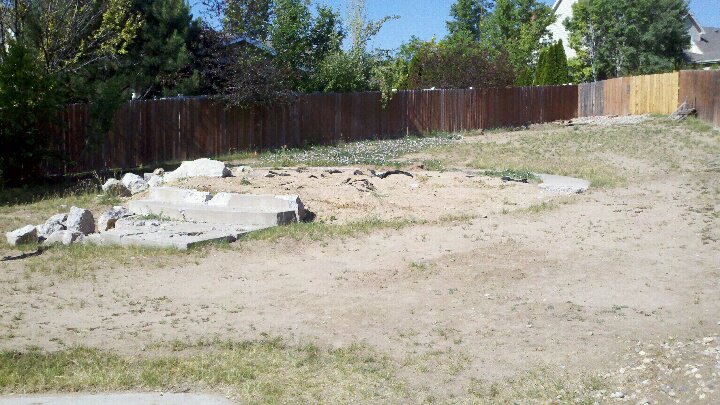
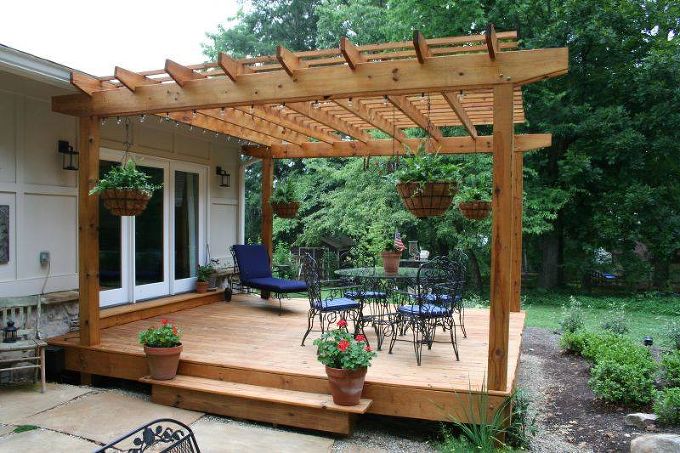
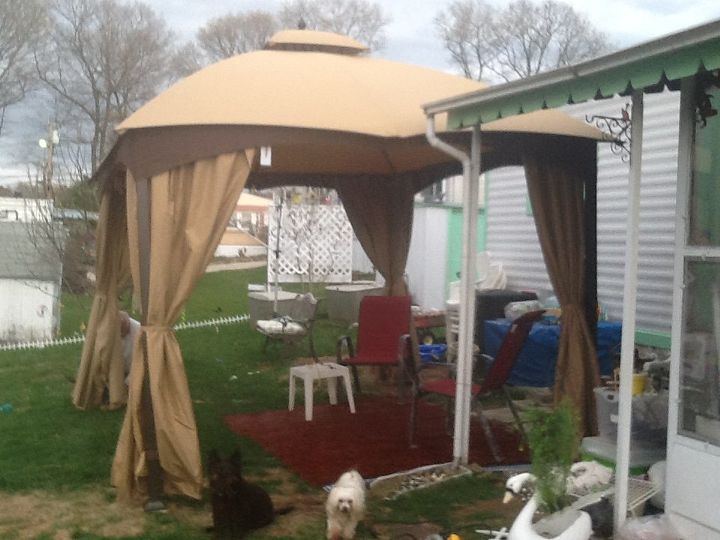
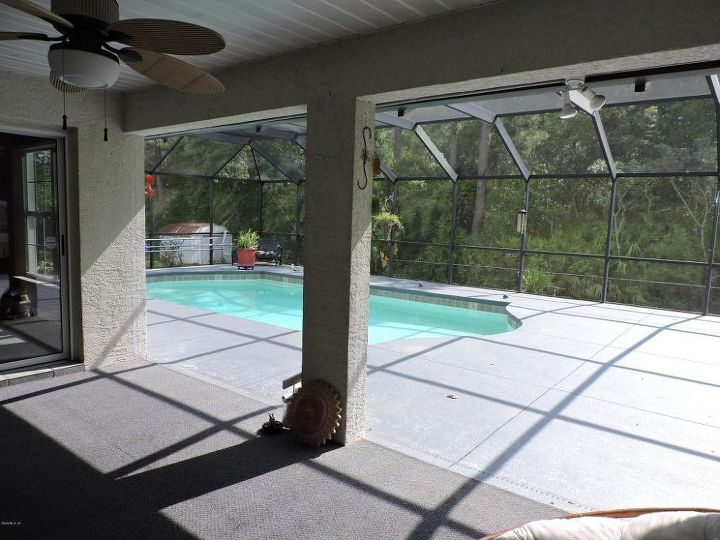

This site is for a carport, but there’s really no difference. You can install your supports just outside the patio.
I would suggest using framing that will allow you to easily add screening at some point in the future. Large panels of “replacement” screening are available on line for party tents and such. They have hooks or grommets and can slide like a curtain. If you’re going to do the work,
There are lots of sites with detailed instruction for carport design and construction on Google and Pinterest as well.
You don't want to attach anything long or solid over vinyl siding; the siding must be able to expand and contract so there must be a space between it and a roof over the door and two windows. That said, all you need to do is make a free-standing lean-to type roof between the upper and lower windows. Measure the height needed for the roof to be exactly where you want it, remember that the portion close to the house must be higher than the portion at the outer edge of the patio for good rain/snow drainage, then add 3ft (the amount of the treated posts to bury in the ground with concrete around them), dig the holes for the posts (the number needed will depend on the length of the roof) remember you will need posts close to the house AND at the width you want the roof to span, put the posts in the holes with a board across the top so you can make sure they are level and a board across each side of the two sides with the bottom edges of these two boards at 3ft or wherever they are needed to hold the posts up at the proper height to keep them level, then brace the posts to make sure they are standing straight in all directions and pour concrete around them. When the concrete is completely dry, attach rafters from the back boards to the front boards every 16" or 2ft (depends on the snow weight the roof might need to carry, 16" if you get lots of snow), then add sheeting (i.e. exterior plywood) on top of the rafters, rolled tar-paper on top of the sheeting, and then shakes/shingles on top of it all. Hopes this helps! Good luck with your roof.