What is the most inexpensive way to convert a drop ceiling

Related Discussions
Vinyl plank flooring vs pergo (laminate)
I currently have stinky dirty carpeting in my living room and I want to replace it with a durable flooring that can stand up to dogs and kids.
How to remove popcorn ceiling that has been painted?
Does having a paint over a popcorn ceiling change how I'd remove the popcorn ceiling?
How to apply peel and stick wallpaper?
I want to spruce up my walls with peel-and-stick wallpaper. Has anyone used this before and can advise me as to how to apply it properly?
How to stain wood floor?
I've heard staining is a good technique for updating floors. So how do I stain my wood floor?
Paneling/flooring on a ceiling: Good or bad idea?
Has anyone used paneling or appropriate flooring on a ceiling? After a plumbing disaster upstairs, we had to remove our plaster and lathe dining room ceiling in our... See more
How to put up crown molding with a sloped ceiling?
I'd love to put crown molding up (after I paint the walls and the shelves above the fireplace, previous owners painted EVERYTHING the same yellowish cream color). But... See more
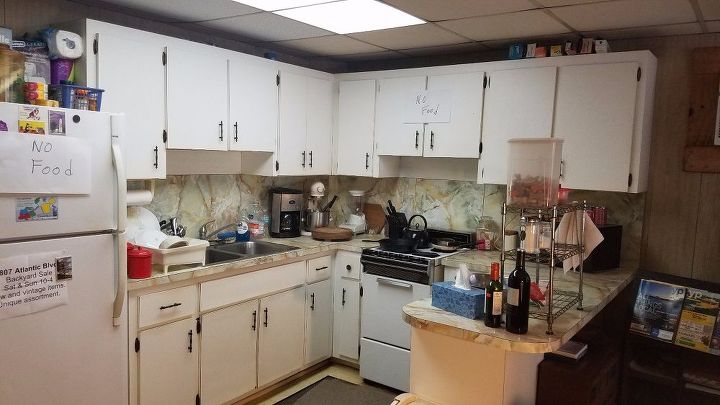
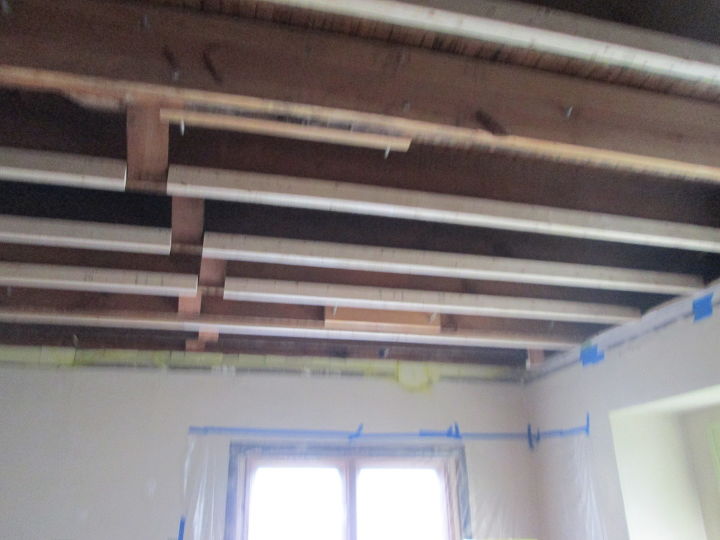
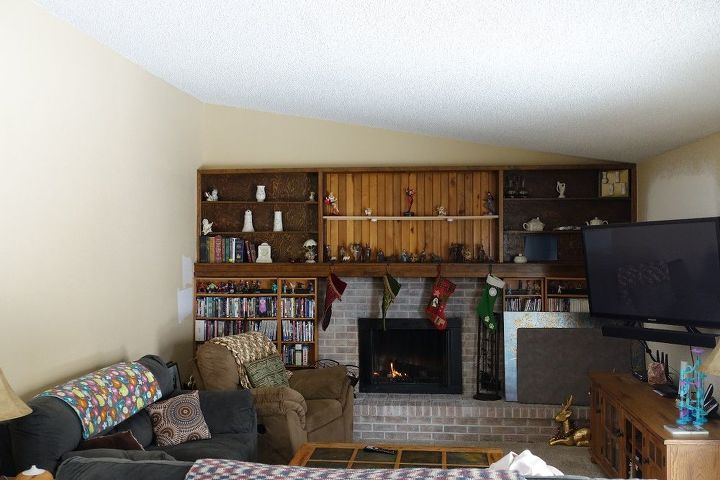
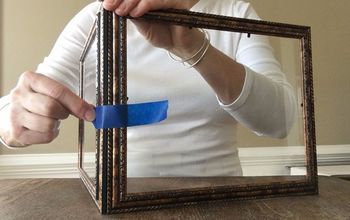
You might want to talk to a contractor to see if drilling into the metal rafters will weaken the metal supports. You probably will have to put 2x4's up there to be able to secure anything up to put in the ceiling.
THanks
It sounds as if it might not be possible to have taller Kitchen Cabinets, but you may be able to get more light by adding more Lighting Tiles - "Illuminated Ceiling"
Think about adhering furring strips and tacking whitewashed tongue and groove car siding.
While it doesn't solve the taller cabinet problem, I have noticed a few businesses, leaving the grid in place and simply removing the ceiling tiles to visually open up the space. Paint the grid and now exposed ceiling space as wanted
Didn't look as if taller cabinets were the issue but lots of lost space underneath. Why not add a shelf between cabinets and counter or lose the doors and adjust for more shelving?
Please check what is up there to help you decide whether or not to do this. We tore down our ceiling only to find a maze of wires, cable, etc. that took a full week to sort out. Good luck
If the wires /pipes can be moved, remove the drop down and paint the exposed steel and concrete. One color and few will notice.
I saw a lot of really nice drop ceilings redone with very thin wood and painted the strips or used wood over them
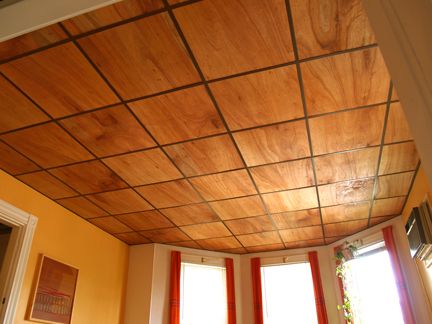 I searched google for the idea I had and it came up with a lot of them and they look so good. check it out. good and cheep too!
I searched google for the idea I had and it came up with a lot of them and they look so good. check it out. good and cheep too!
https://www.google.com/search?q=very+thin+plywood+for+drop+ceiling&sa=X&tbm=isch&tbo=u&source=univ&ved=0ahUKEwivmbzcidPWAhURwmMKHewKAU4QsAQIMA&biw=1536&bih=760#imgrc=bOrHJWtXmJBZCM:
I had a drop ceiling, and I checked first to make sure the it wasn’t retaining anything or being used to hold anything major up there. Then we cheerfuly tore it all down. We put up L E D lights over the sink and stove. It more open and brighter without that sunken ceiling.
Just be careful. If it’s in a mobile home; ours is a double wide. There are a million! Big staples and nails In there. Gloves are a must? 😎
Just make sure there are no retaining walls. If there is, you have to get help from a contractor. Before you tare it down.
If you want an industrial look, why not just remove the tiles (is there wiring underneath?) and paint the concrete ceiling. You could even paint the metal rafters black. Would be a great look if you don't have to worry about wires. Good luck.