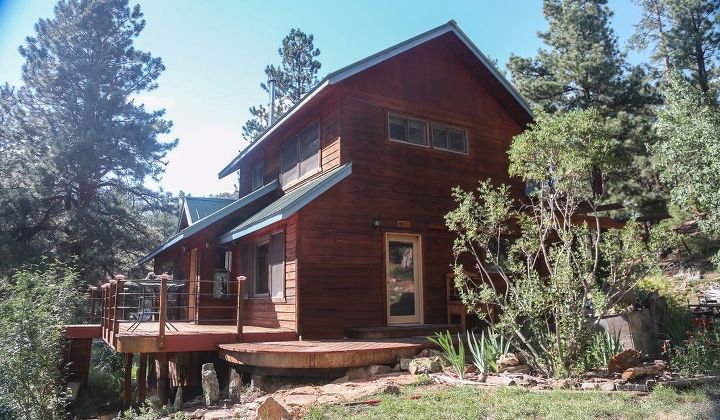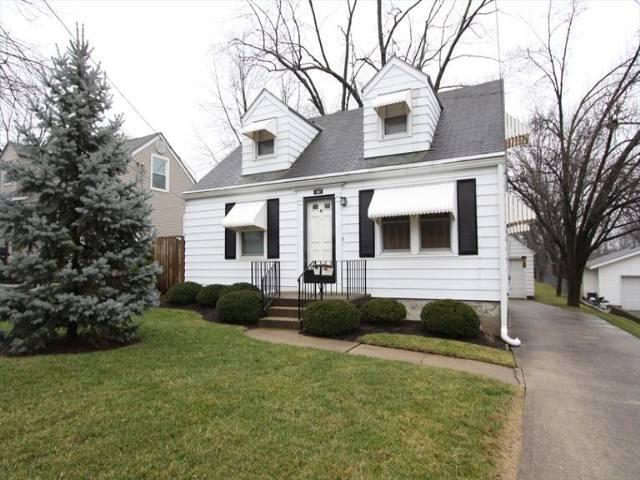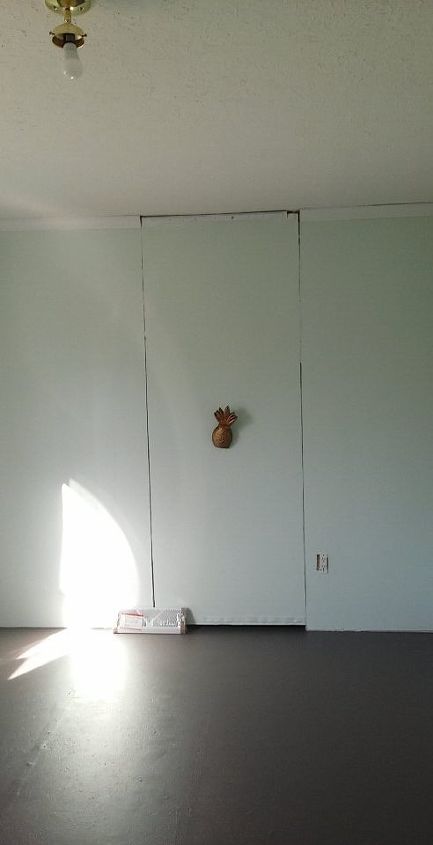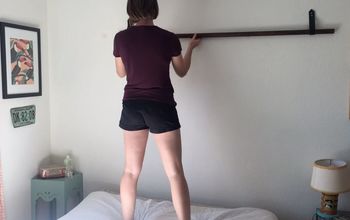How to open up the views -- without going crazy... or am I?

Related Discussions
Vinyl plank flooring vs pergo (laminate)
I currently have stinky dirty carpeting in my living room and I want to replace it with a durable flooring that can stand up to dogs and kids.
How to remove popcorn ceiling that has been painted?
Does having a paint over a popcorn ceiling change how I'd remove the popcorn ceiling?
How to apply peel and stick wallpaper?
I want to spruce up my walls with peel-and-stick wallpaper. Has anyone used this before and can advise me as to how to apply it properly?
How to stain wood floor?
I've heard staining is a good technique for updating floors. So how do I stain my wood floor?
1952 Cape Cod.
I need some advise on what I can do to improve the looks of my house. I need door, window and landscape suggestions. The house will remain white as I am on a budget. ... See more
How can I make this hidden door more hidden and less hideous?
I have a hidden door though it doesn't look so hidden at the moment and I like the appeal of a hidden door. We do need to use the door, but not often. This is in a b... See more







http://www.hometalk.com/diy/home-tours/windows-diy-big-national-co-or-local-contractor-30875369
OK PHASE One completed: GORGEOUS and Way Too Expensive!
Coulda saved $, but I'm recovering.
Along the way I've been advised that the upstairs bedroom balcony should be NO PROBLEM. After I get over paying for the ground floor, we'll head upstairs to enjoy my views.
http://www.hometalk.com/diy/entryway/bench/opening-views-with-a-built-in-leather-window-seat-31343283
Meanwhile -- I'll DIY the finishing details downstairs. LOVING it!
and dream about stepping into my balcony next spring.
Windows: DIY, Big National Co. or Local Contractor?
Opening Views With a Built-in Leather Window Seat