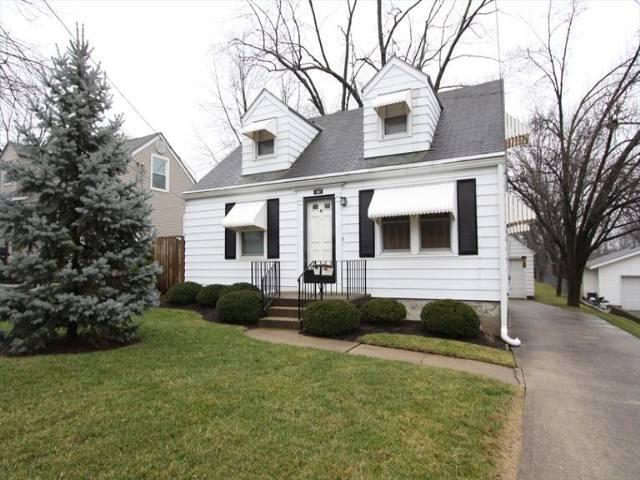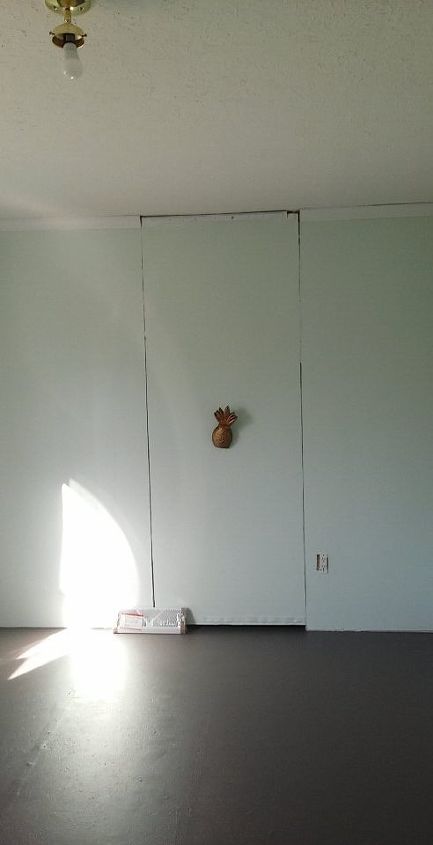I have a drop down floor of about 5 inches into my family room.
-
Solomon's dilemna. Cost effective, simply raise floor in conversion space. I would say you need to bring in 2-3 contractors for estimates as all alternatives will be costly and much will depend on the current construction.
 Johnchip
on Oct 27, 2016
Helpful Reply
Johnchip
on Oct 27, 2016
Helpful Reply -
-
Raising the home floors or the ceilings involves a lot of structural work. And it does not come cheap. Raising the floor in the converted garage would be the cheapest to do. Many have converted attached garages into living spaces, but never considered raising the floor to match the rest of the home. ***** http://www.diychatroom.com/f15/raise-garage-f... ***** http://www.diychatroom.com/f15/raise-garage-f...
 William
on Oct 27, 2016
Helpful Reply
William
on Oct 27, 2016
Helpful Reply -
-
Before you start there are things to consider. Some towns/counties require a building permit Means you have to have a plan; a drawing or how large is the area and how high you hope to raise the floor. How many EX 2x4's How many sheets of 4x8 plywood for sub floor at least 1/2 inches thick. Don't forget to check spacing usually 18-24" between the 2x4's. And it all has to be kept level or inspector will not approve the work when finished. Take a look at local lumber store to see basic materials cost. In long run it is often better to either live with what you have or find an experienced installer/contractor. Local lumber company can give you a lead on who to talk to.
 Deanna Nassar
on Oct 27, 2016
Helpful Reply
Deanna Nassar
on Oct 27, 2016
Helpful Reply -
-
Are you doing it yourself? Are you hiring a contractor? A house ( A traditional stick built house) is built so that the the floor joist ( floor framing) is built under the walls and is all wood.....So lowering the floor cannot be done cost effectively at all......you would have to gut the entire floor of the house...mind you the floor holds up interior walls, etc as well....There ia a concrete foundation wall between the house and Garage and the garage has a concrete floor........hence the elevation change, which most likely makes the ceiling in the garage a different elevation than the house ceiling.......The roof structure is usually built with the ceiling framing attached to it as well and is carried as one piece across many rooms...Depending on the type of roof you have.........so basically you would have to tear off the entire roof in order to raise the ceilings ........So there really is NO way to do it COST effectively.....I'm not saying it cant be done but you would spend about half of what you house is worth doing it........Sorry
 Kevin Flynn
on Oct 28, 2016
Helpful Reply
Kevin Flynn
on Oct 28, 2016
Helpful Reply -
Related Discussions
Vinyl plank flooring vs pergo (laminate)
I currently have stinky dirty carpeting in my living room and I want to replace it with a durable flooring that can stand up to dogs and kids.
How to remove popcorn ceiling that has been painted?
Does having a paint over a popcorn ceiling change how I'd remove the popcorn ceiling?
How to apply peel and stick wallpaper?
I want to spruce up my walls with peel-and-stick wallpaper. Has anyone used this before and can advise me as to how to apply it properly?
How to stain wood floor?
I've heard staining is a good technique for updating floors. So how do I stain my wood floor?
1952 Cape Cod.
I need some advise on what I can do to improve the looks of my house. I need door, window and landscape suggestions. The house will remain white as I am on a budget. ... See more
How can I make this hidden door more hidden and less hideous?
I have a hidden door though it doesn't look so hidden at the moment and I like the appeal of a hidden door. We do need to use the door, but not often. This is in a b... See more


