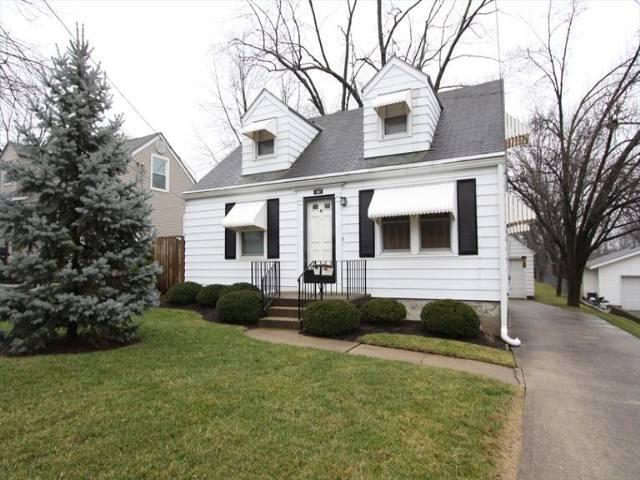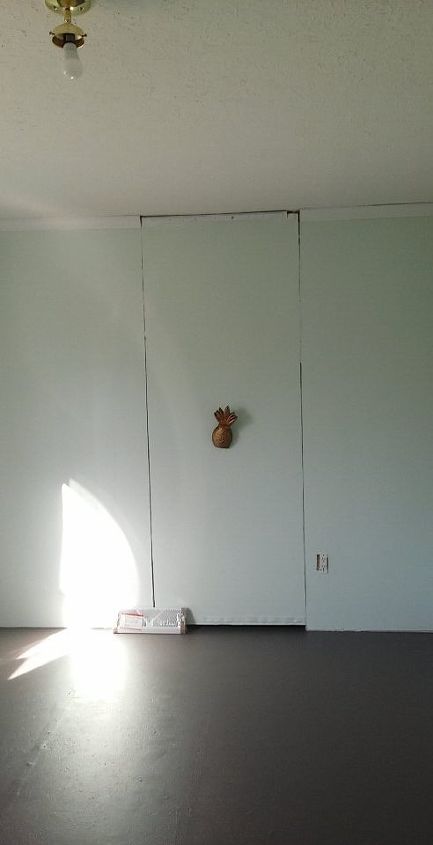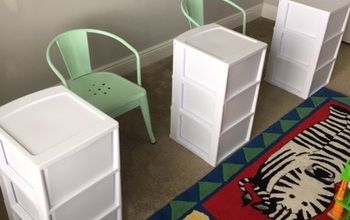I'm renovating a few house in the midwest....

Related Discussions
Vinyl plank flooring vs pergo (laminate)
I currently have stinky dirty carpeting in my living room and I want to replace it with a durable flooring that can stand up to dogs and kids.
How to remove popcorn ceiling that has been painted?
Does having a paint over a popcorn ceiling change how I'd remove the popcorn ceiling?
How to apply peel and stick wallpaper?
I want to spruce up my walls with peel-and-stick wallpaper. Has anyone used this before and can advise me as to how to apply it properly?
How to stain wood floor?
I've heard staining is a good technique for updating floors. So how do I stain my wood floor?
1952 Cape Cod.
I need some advise on what I can do to improve the looks of my house. I need door, window and landscape suggestions. The house will remain white as I am on a budget. ... See more
How can I make this hidden door more hidden and less hideous?
I have a hidden door though it doesn't look so hidden at the moment and I like the appeal of a hidden door. We do need to use the door, but not often. This is in a b... See more



In my old house, when it was renovated, someone took out a closet in a bedroom and installed a bathroom there. In order to have a closet in that room, they took 1/2 the closet depth from another room and 1/2 from the room needed the closet in.
When I was a child, I lived in an old house that had a full bath in the basement. That was creepy scary as it was an unfinished basement.
I remember seeing a house with a half bath under the staircase. The staircase was moved to the side on the first 6 or so stairs giving enough room under there. I hope this makes sense.
Start looking at your floor plans - might need to knock down a few walls and rearrange things and then reroute plumbing and electrical and put new walls up. If you have basement space, I would utilize that area too, but finish out at least part of the basement otherwise it really is not attractive to future buyers.
I have a friend who stole a really tiny corner off her kitchen (about 4x6) and installed a corner sink and toilet in there. It does the job. Nothing fancy but does the job. She was also able to put it along the wall where existing plumbing was in place which reduced costs substantially. Most folks want a 1/2 bath just so they don't have to go upstairs.
Little difference if you have to go downstairs.
thank you. you know what, i am going down to the studs so maybe i should get the plans and change things around.