Caution Under Construction Kitchen Version

by
Katie Splittstoesser
(IC: homeowner)
3 Materials
$20000
3 Months
Advanced
Sorry it has been so long since I've posted. We've been remodeling our kitchen since early July and I haven't had time for much else. We completely tore out our old cabinets and counter tops, right down to the sheet rock (and even took some of that out)!
Our old kitchen was all crammed into one side of a very large room! The room is 13 X 13 feet and the Fridge, Stove, Micorwave, and sink were all jammed together! To the right is a peninsula that was about 4 X 5 feet and the whole thing had 12 tile as the counter top.
The wall behind was completely bare. I have a beautiful buffet that was there for additional storage but that was all.
My husband was more than happy to do the tear out! Another neighbor took the old cabinets for storage in a shed she had and we took the sink to Habitat for Humanity's Restore and donated it.
Uppers and lowers all came out really easy! Sunny decided to supervise the project!
We took it all out because we had to move outlets and some plumbing too! We recommend that you always pull permits and work with an electrician for these things. We also have a friend that does sheet rock taping and painting. He came and did this part of the room in about 4 hours, which would have taken us days.
We brought in cabinets for the bare wall, new fridge side of the room before we even hung the sheet rock. We had ordered the new cabinets and got them home safe and sound (that's another whole story, lol)
There are special screws for mounting the cabinets to the walls. They're about 3 inches long with a very large head to hold onto the mounting boards on the backs of the cabinets. We got very lucky that the floor was level on this side of the room, so all we really had to do was mount them on the walls, making sure the space was large enough for the stove and vent fan.
Fridge side is all up! While we were working on getting the plugs and plumbing all in the right spots on the sink side we put up the cabinets on this side
The lower cabinets on the sink side had to be shimmed up over 1/2 inch from center wall of the house out to the south wall. We drew a line from the highest point all the way around and then shimmed them up to meet the line. We got the lowers in but had to wait for the counter tops to come because I wanted an appliance garage on the end over the Lazy-Susan. It sits on top of the counter, so back to waiting!
Finally got the counter tops installed and the sink in! It was heavy and hard to fit into the space as it was just the same size as the opening. We had help from the neighbor and managed to get it in!
This is the sink side now that everything is all in... We still have a long way to go with the floors and lighting, as you can see from the pictures. We put all the dishes away in them now, so we spend most of our time searching for stuff but I'm sure we'll get used to having all this room!
It took about 1 month for the cabinetry to come so plan accordingly with your "tear-out". We didn't have to take it all out so soon, but then ran into some stuff with the electrical and plumbing, so it worked out in the end. The counter tops come in about a week but it took us 3 tries with the template to get it right so make sure you work with them at the big box store so it's right when you get it.
Enjoyed the project?
Suggested materials:
- GRK #8 x 1" Cabinet Screw (100 Count) (Menards)
- Medallion Cabinets (Menards)
- Custom Craft Counter Tops (High resolution Laminate) (Menards)
Published October 9th, 2017 3:51 PM
Comments
Join the conversation
2 of 36 comments
-
 Kari Allen
on Sep 05, 2022
Kari Allen
on Sep 05, 2022
I'm in the same situation for the floor. My grout is a light tint and matches my white tile. However, it has become filthy from being stepped on. The floor at my parents' house has dark gray tile and grout, which never appears dirty but is extremely slick when wet. When I wear damp shoes inside the house, I trip so frequently. I detest how many footprints and spills you can see on the lighter-colored ones. I can't even begin to picture having tile countertops. Checked almightyconstructionnw.com for the tiles my parents put and it went quite well. Surely they look the best out of the 3 and are the more practical ones.
-
-
 Kari Allen
on Sep 05, 2022
Kari Allen
on Sep 05, 2022
I'm in the same situation for the floor.
-



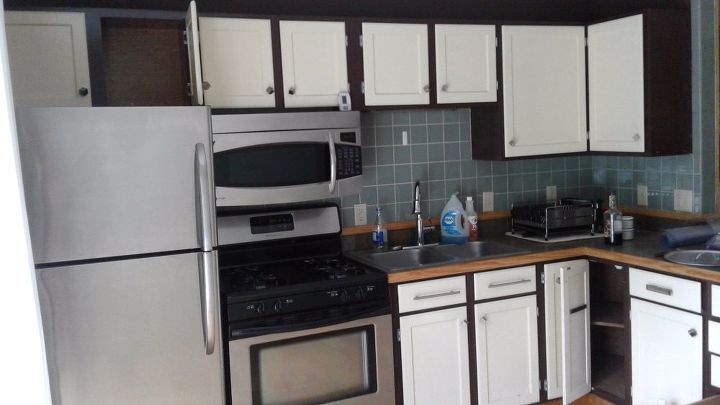










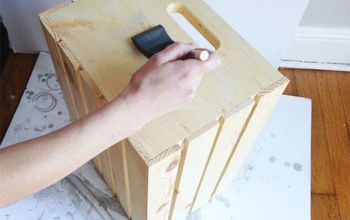
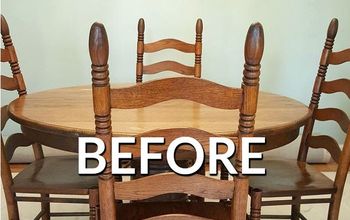



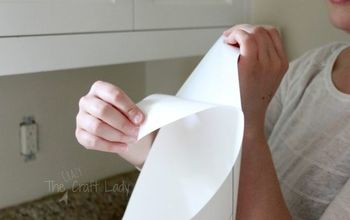
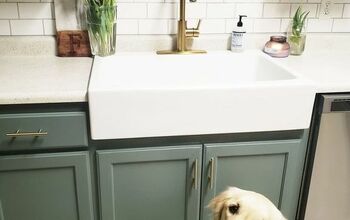
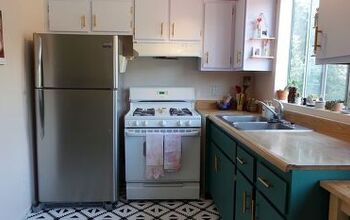
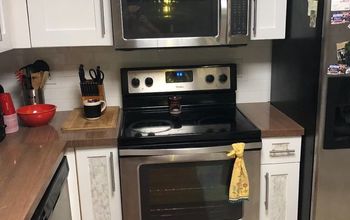
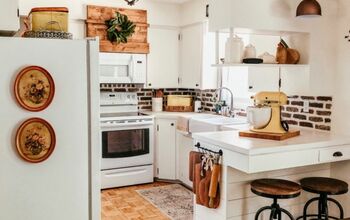
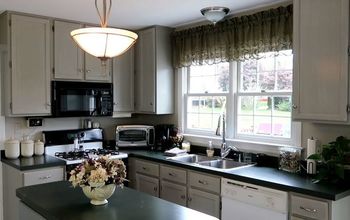
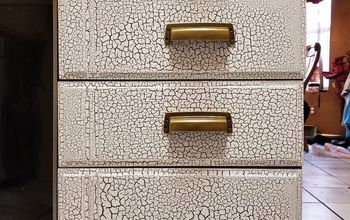
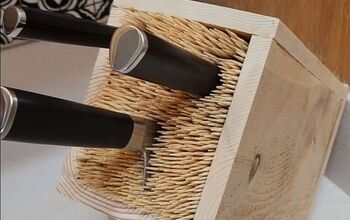
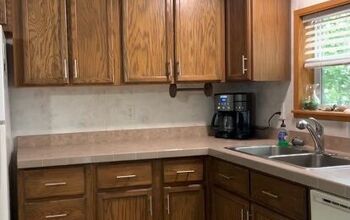
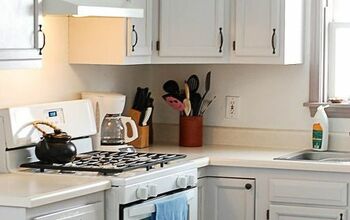
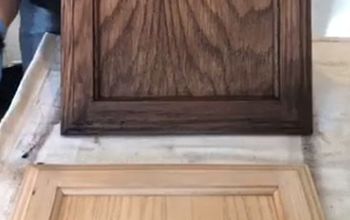
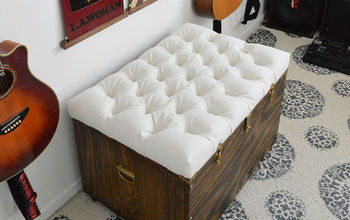
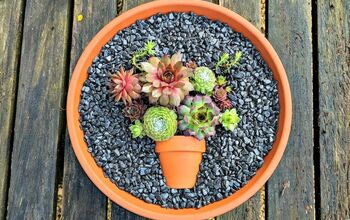
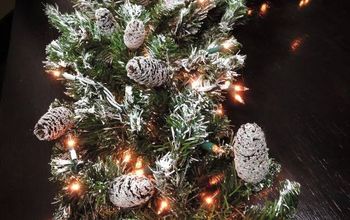
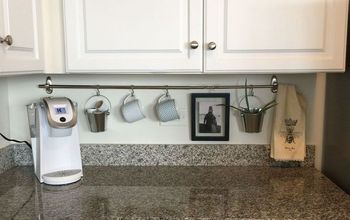
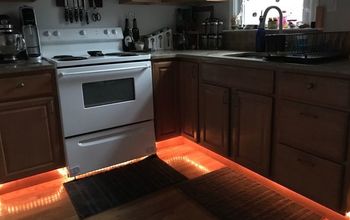
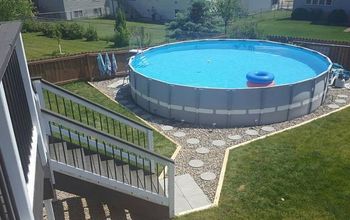
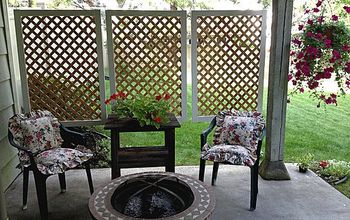
Frequently asked questions
Have a question about this project?
Do you recommend to put in the floor first?
Very pretty! and what color are your cabinets?
May I ask why your sink base is bumped out? I like that. Is it an over-sized sink?