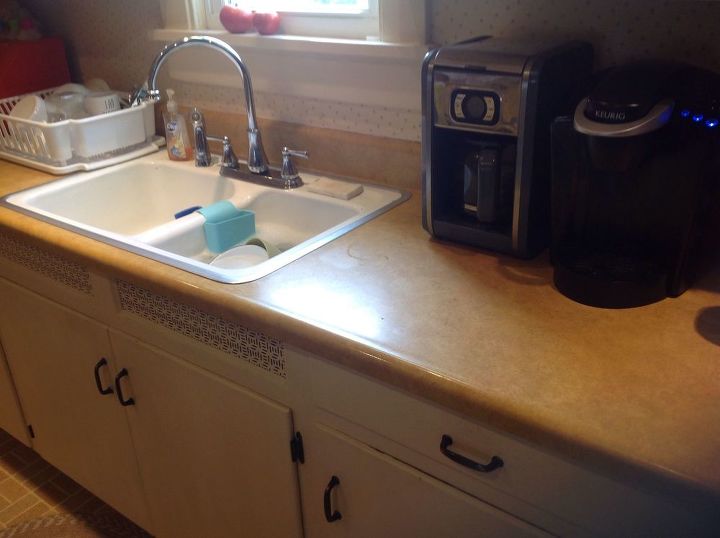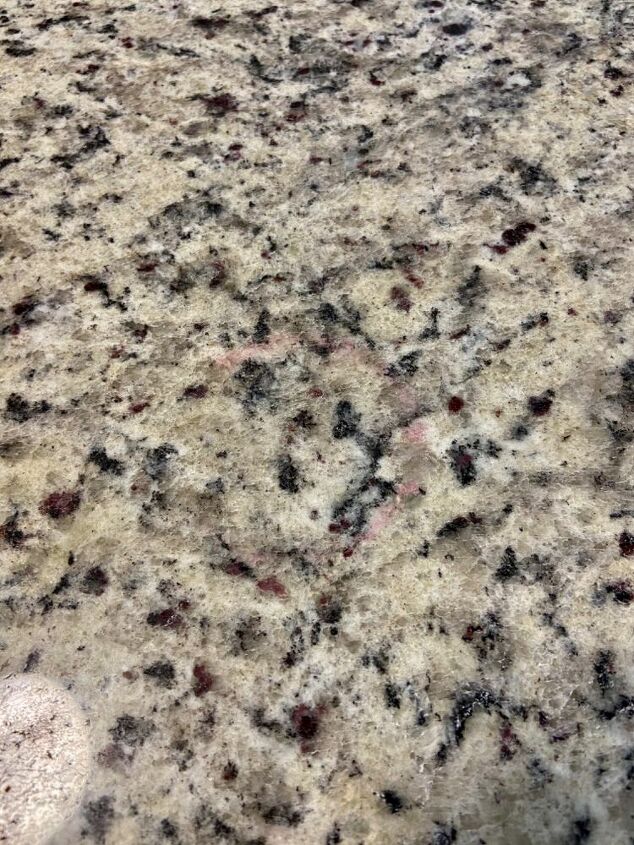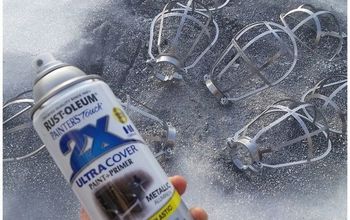How can I transform my cabinets, and fit in a countertop?

My cabinets are old farmhouse type freestanding, attached to wall. I want to up-cycle cabinets to have topside cabinets and bottom side cabinets and fit a countertop in between, so it can be all one unit and fill a need for cabinets and extra counter space. This house was build in 1920 and the walls are horsehair plaster over lathe.
Related Discussions
How to replace a toilet seat?
I need advice on how to replace a toilet seat, please. What do I need to know when looking for a new one?
How can I replace the countertop to my kitchen island?
How can I make a fold up countertop?
How to make a fold up countertop for a walk through,?
Reduce depth cabinet base so new countertop will fit ?
I bought a new 24” countertop for my kitchen, after pulling off the old one we found out that our Handmade base cabinets are even. The left end is 25” from the w... See more
How can I change my 1950's Formica countertop without replacing it?
I have an old kitchen with an ugly yellow Formica countertop. It's not in the budget for a new kitchen....so, any ideas to change the look would really be appreciated... See more
I spilled red wine on my countertop. What can I use to remove this?
Help me guys? What do you know about removing a stain like this
Can I transfer a quartz countertop from 1 set of cabinets to another?
Can quartz countertops be removed from old cabinets and be reused with new cabinets?



Hi Kim! I am having trouble picturing the cabinets you are describing. Are they wood cabinets? How are they attached to the wall? If you connect them together the way you are thinking about, will it give you the storage and countertops you need? Where will the appliances fit into your design? What are you thinking about for upper cabinets. The biggest mistake I have seen made when redoing a kitchen is to redo a kitchen using the same footprint if it doesn't work. Think about where you have windows, electrical and plumbing. What needs updating? Will it pass code? Is the area big enough? Our 100+ year old house had a poorly designed, tiny kitchen and a huge pantry. Next to the kitchen was a large formal dining room with poor natural lighting. We totally rebuilt where the old kitchen was, and it became our enclosed back porch. We took the wall down between the back of the dining room and the pantry and old closet which then gave us two windows and natural light . It also gave us a big, eat in kitchen. We measured our space and went to Lowe's and Home Depot. They gave us a printed out design and prices for the cabinets we wanted. We then did comparison shopping and saved. We did all the demo and installation ourselves. So figure out your budget, your skills and what help you'll need. Design your kitchen so that you like being in there and it functions. We bought what we could afford and stayed on budget. Pictures would help if you plan on using those cupboards. Good luck!
Hi Kim, do you have a picture of two that you can add? It might help us visualize your area and provide some suggestions. Hope we can help.
Sounds like a neat project! Can you share photos here? We can surely help with ideas then!
Like the others, I need a visual so we can see what you are seeing and have to work with. Because of the age of the house and cabinets, I would assume they are rustic. Take a good look around and locate the electrical outlets, doorways, windows, plumbing, and lighting. Do you have a plan that would work with what is already there?
You might want to consider getting plans from multiple contractors or interior designers before proceeding with this project. One thing I have run into is the plans are free if the company does the work. Otherwise a there is a fee.
You can attach to the walls by adding 1x4 or 2x4 along the walls for extra support. You drill into the plaster to attach.
If you are planning to DIY your cabinets or custom order, they can be built to accomodate existing walls and supports.
Hello there,
Fix battens to the back of the base cabinet long enough to go up leaving space for splash back and long enough to be able to fix top cabinets to them. You can clad the space in between cabinets to form splash back. That way you do not need to fix back to the walls..............Decorate to taste. Hope that's of some help.
Whatever you do, cabinets need to be screwed to the studs not the lath.
As suggested, screw a batten or ledger into the studs and then you have more choices on securely screwing the cabinet into the ledger.
The ledger should be 2x pine or 5/8” plywood strips.
Photos would help. Hard to picture what you have
This is a good post https://blog.kitchenmagic.com/blog/can-i-switch-out-the-cabinets-underneath-my-granite
Thanks for the pictures Kim. That helps. I love the age and shape of the cabinets. Could you remove all of the door and paint the shelves? That would give them an entirely new look. if you want to have the bottom shelves covered and don't want to rebuild doors, you would always hang tension rods with pretty curtains to cover what is in the bottom. That would be a gorgeous Farmhouse look that would give then an entirely new feel. Thanks again for the pictures!