How to install a farmhouse apron sink?
We are remodeling our kitchen and have run into a snag. It seems our cabinet layout may prevent us from getting our dream apron farmhouse sink. Our current sink is at an angle in the cabinet and from one corner to the next is only 30”. Most of the sinks we love are 32”-36” wide. Surly there is a way to make this work, right? I’m going to include pictures so hopefully one of you DIYers will be able to help us figure this out. Thank you,Lolly
Related Discussions
Farmhouse Sink: Stainless Steel or Cast Iron?
We are building a house and I need to choose my sink. I want a farmhouse sink but I'm torn between white cast iron and more modern stainless steel. I feel like the st... See more
What to do with our livingroom ceiling?
We took the old popcorn ceiling off in our livingroom and thought we could just paint it. We fixed some hairline cracks where the joint in the sheetrock are, primed a... See more
How can I replace an 80 year old kitchen faucet?
Does anyone know of a new kitchen faucet that would fit as a replacement for my 80 year old Crane faucet, preferably a reasonably priced one? It is a slant back fau... See more
What can I do with this hole left after removing the trash compactor?
I’m wanting to paint my cabinets and redo the counter tops and back splash, but first I need to make this hole into a useful storage space.
Help refrigerate too big my kitchen too small?
I literally don’t have quite 3 feet room between fridge and stove.. counter depth fridges are expensive but I’m thinking of going smaller.. freezer on top kind an... See more
How do I make my refrigerator fit?
I bought my home 5yrs ago, since money was tight after purchase, I kept appliances that came w the home, as kitchen was beautiful besides appliances. When I'm startin... See more
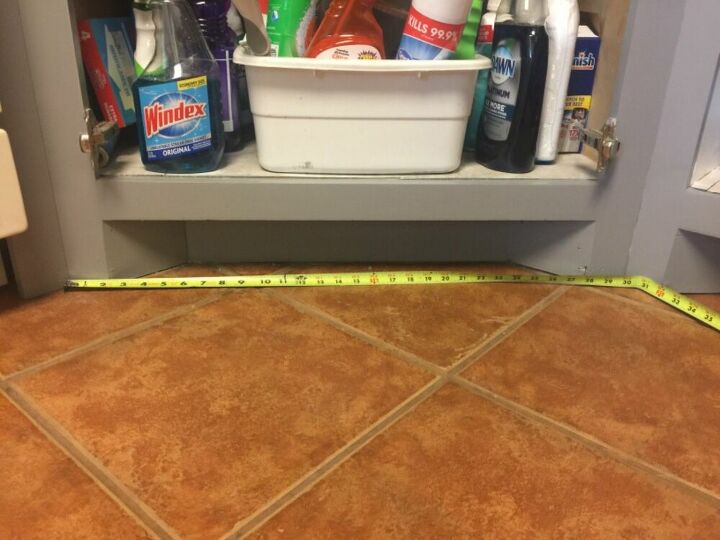

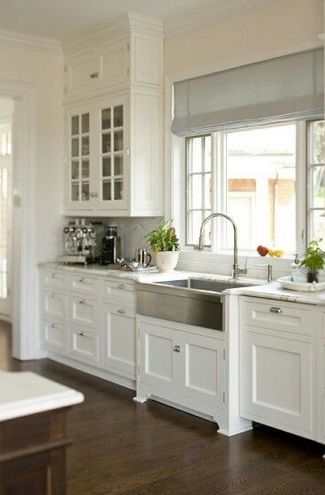
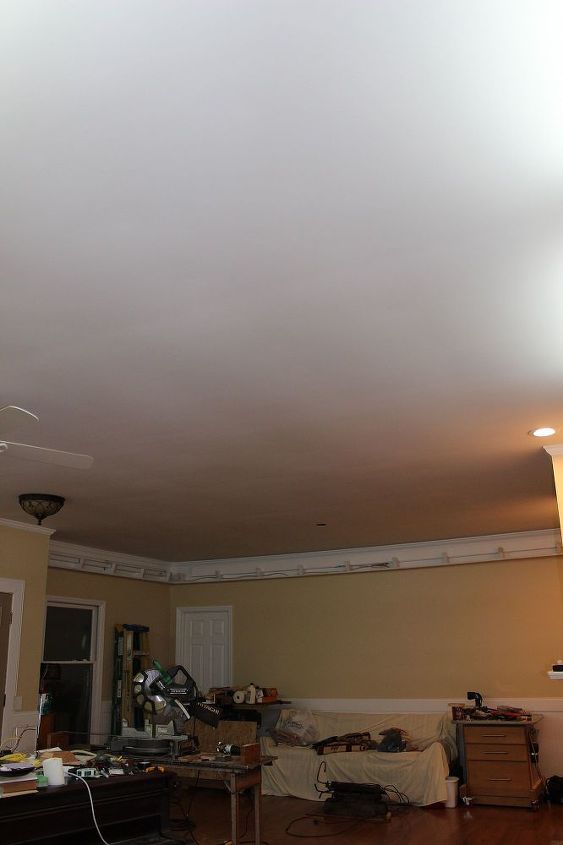
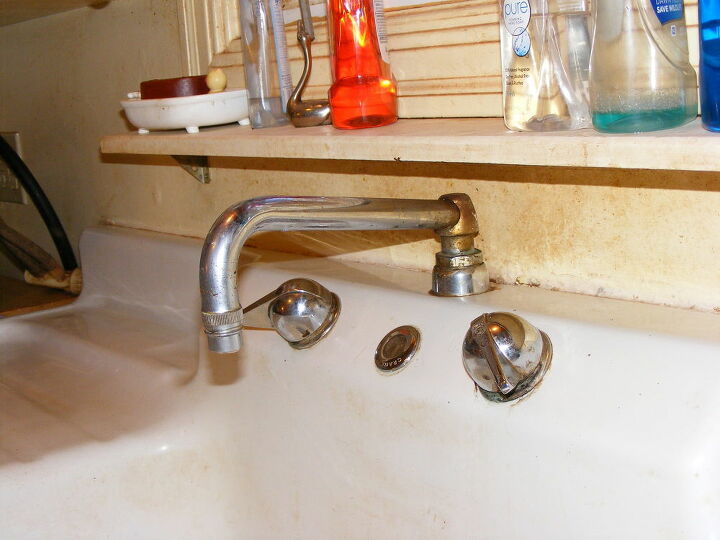
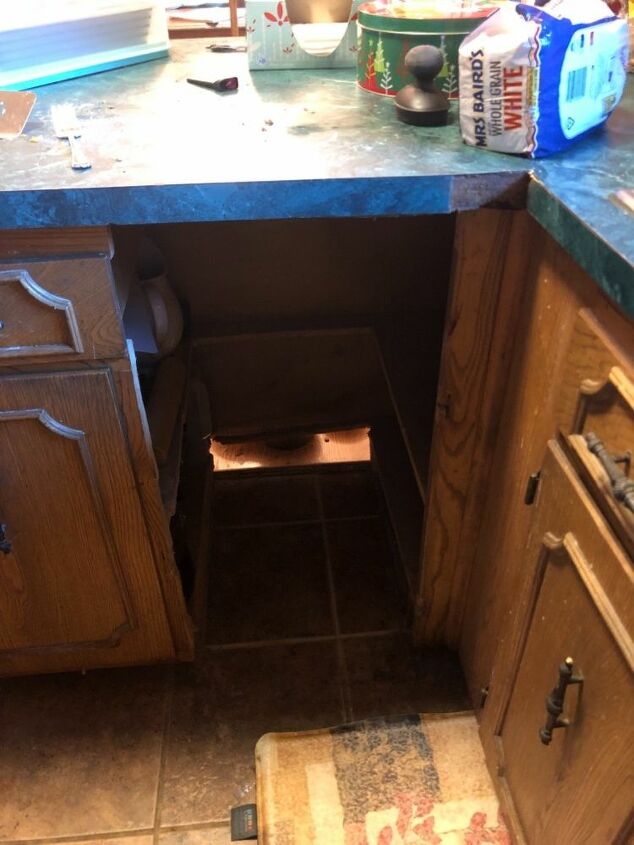
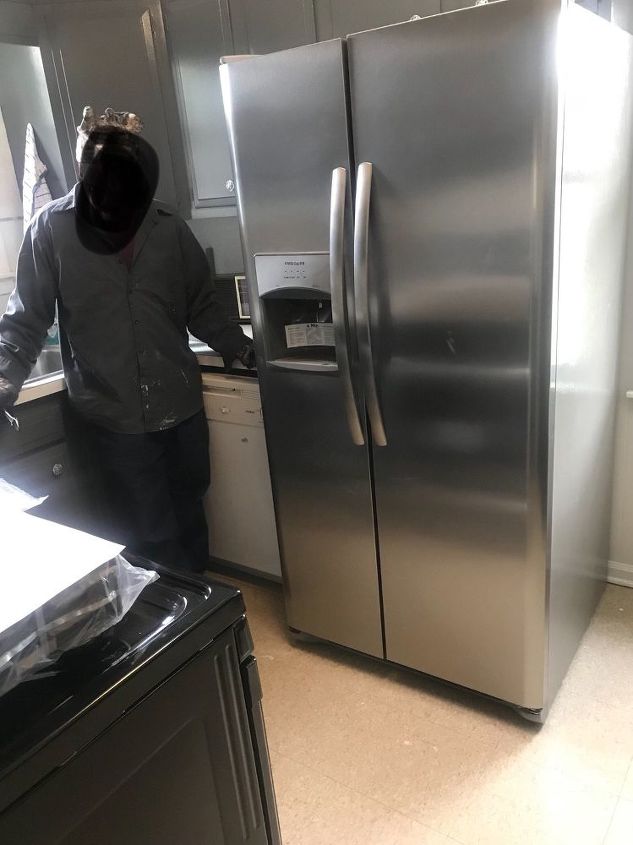
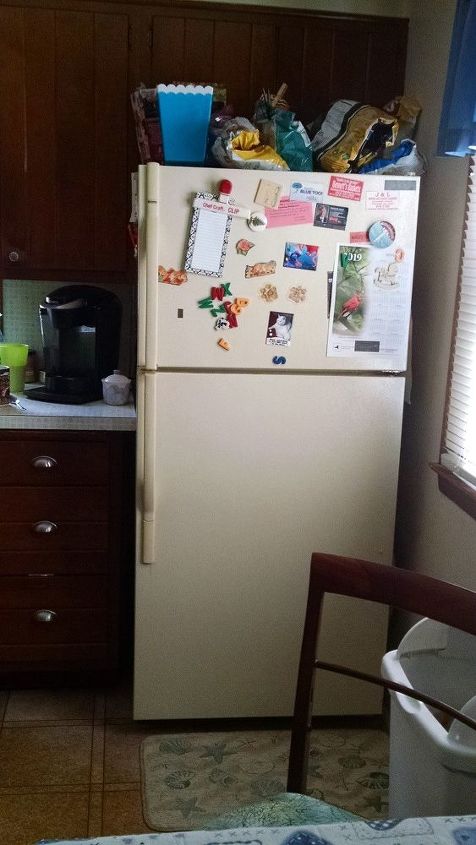
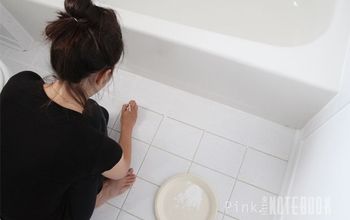
32” can work, (1” on each side)
but you’ll have to cut into both of those adjacent cabinets, do some interior framing and probably trim the drawer on the right.
Is your angled base cabinet deeper than a standard 24” deep cabinet?
My sink hangs out considerably.
I would investigate first: open up a box that has the 32” sink in it and look at the installation instructions and take pics of them, I’d measure exactly how wide the 32” apron is & it’s depth. Take more pics and measurements if they’re not in the instructions.
Then crawl inside of all three existing base cabinets and measure & photograph.
Then I’d sit down with some graph paper and calculate down to 1/8” how this jig saw puzzle will work.
Kelly,
Since you are able to post pictures, it would be helpful to see the cabinets on either side of the existing sink and maybe a wider angle top down view showing the relationship of the sink to the overall counter top configuration. Also, do the cabinets on either side have drawers or just shelves? Lastly, what is your counter top material?
If you have a miter saw it will make it much easier. If not, measure left to right for the front of the board. Measure again left to right further back, the thickness of your board. That will be the measurement in the back. Then cut it at an angle on both sides according to the measurements. Using glue and small finish nails, affix the board and secure with the nails at an angle.
When you're doing all of your calculations, take into account how much it's going to stick out from your cabinet. You don't want it blocking your dishwasher door. And how deep is the counter, it looks shallow, but that could be the angle?
The real problem here seems to be the dishwasher. You may need to get a smaller sink than you want. Or put the dishwasher somewhere else. That will lead to swapping cabinets. Are you sure you want this sink? ;-)
https://www.hometalk.com/diy/kitchen-dining/sinks-faucets/installing-a-farmhouse-sink-2308684
https://www.creeklinehouse.com/everything-need-know-install-ikea-domsjo-white-farmhouse-sink-kitchen/
Installing A Farmhouse Sink
Farm sinks are pretty but are just a fad! Keep your cabinet intact and install a single stainless steel sink...great for washing big pots and pan, babies and pets!