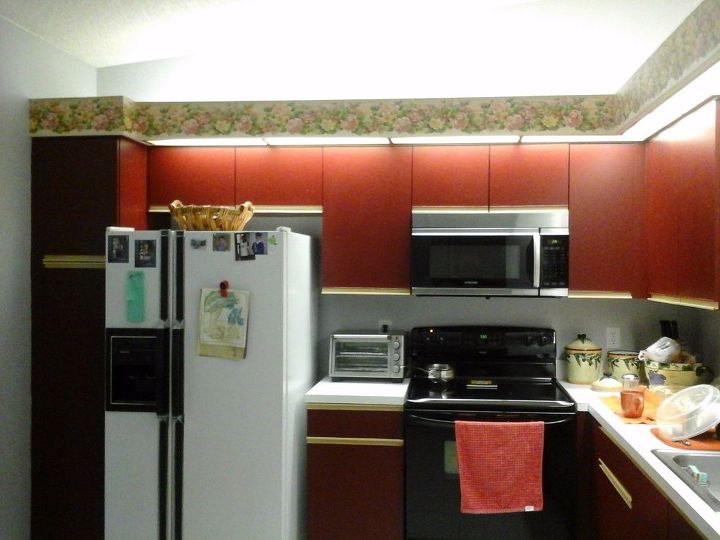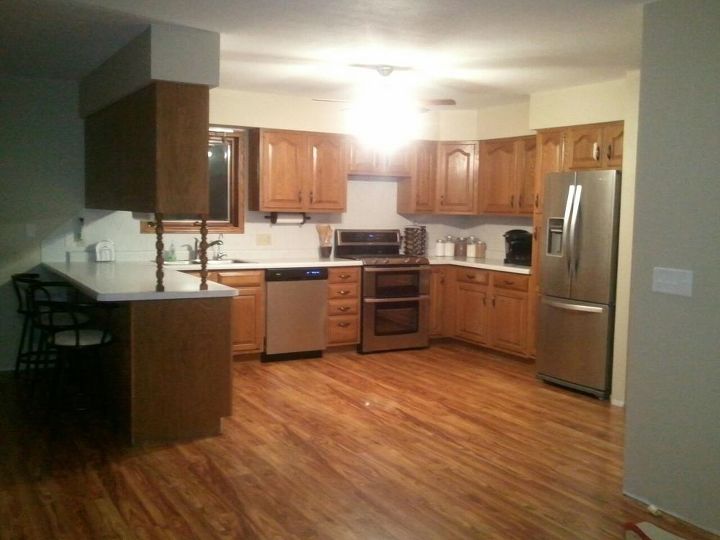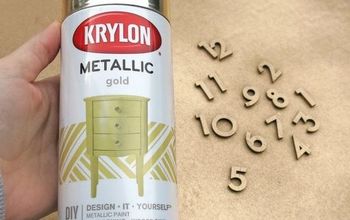Anyone have any ideas on what I can do with this kitchen.
Related Discussions
Vinyl plank flooring vs pergo (laminate)
I currently have stinky dirty carpeting in my living room and I want to replace it with a durable flooring that can stand up to dogs and kids.
How to remove popcorn ceiling that has been painted?
Does having a paint over a popcorn ceiling change how I'd remove the popcorn ceiling?
How to apply peel and stick wallpaper?
I want to spruce up my walls with peel-and-stick wallpaper. Has anyone used this before and can advise me as to how to apply it properly?
How to stain wood floor?
I've heard staining is a good technique for updating floors. So how do I stain my wood floor?
I am considering buying American Woodmark cabinets from Home Depot. Does anyone have any experience with these cabinets?
I hate my ugly spindles under my cabinets. Do you have any ideas?
Update: The cabinets are down. We originally planned on doing it this weekend but we couldn't wait. The spindles were decorative. We took out all the screws and the c... See more





To start with MAKE A PLAN. When I was planning our new kitchen I used the IKEA kitchen planning tool on their web site... Take measurements, giving the placement of every door, window, wall etc. input this into the IKEA planner and save as Patz kitchen... then you can go in and select cabinets and put them in place and save as Patz kitchen 1, Patz kitchen2 ..etc. Print out each configuration you like so you can compare them at leisure.
You want to take out the wall where the sink is... but you are afraid you will lose storage.... what if that area becomes a double sided island with storage cupboards on both sides (remember, you can use upper cabinets, which are 12 inches deep.. on the non kitchen side of it)
And sometimes moving the refrigerator to a new spot will make the whole space work better. and you can flank it with tall pantry cupboards
** If you are totally re-doing your kitchen... take the opportunity to replace your lower cabinets with drawers... I did that, and it has made a HUGE difference in how accessible every thing is... I have some of the 36 inch drawer units from IKEA and I love them... pots, pans, canned goods, dishes... every thing is in a drawer... except under the sink, and the corner pull outs. If you can get to an IKEA to look at what is possible... it will be well worth the trip, they have so many things that help make a kitchen work efficiently... it will definitely give you lots of ideas (and the cost was less that Home Depot or Lowe's)
Also... if you are like us... and cannot afford the $$ for solid surface counter tops like granite or quartz... take a look at some of the large format tiles that are available today... i wish they had been available when we redid our kitchen... they have some ceramic tiles that look like concrete, in sizes like 24 in x 24 in or 18 in x 36 in and 24 in x 48 in.... less seams and really nice looking... We have a Floor and Decor here... but you can check them out online too.
Happy Kitchen planning
If it were me, I would just remove the top half of the wall and make a breakfast bar out of it. Add a nice granite counter our a live slab counter and you can talk to your guests while you prep and cook.
Removing that wall doesn't look like it would be difficult. Even removing the wall opposite the stove would open things up. Then install a nice big island containing your sink and dishwasher, and lots of lower cabinets with pull out drawers to organize your dishes. The bad news is your budget is probably only 1/4 of what you will need. Removing walls requires new flooring, you will need electrical work to add lighting, you will want new cabinets since you probably won't be able to match those. You will need new countertops to match the other side. Then a plumber to move the water and drain pipes for the sink, install a new sink and faucet, hook up dishwasher. TV shows make it look easy, but there is a lot of work. But don't give up on your wish. After it is finished it will add to the value of your home by bringing it out of the 1970's. It never hurts to get estimates from contractors, most are free unless you enlist a decorator to redesign it. Always get several estimates, and be prepared to be without a kitchen for 6 weeks to 3 months.
You didn't show the wall to the left of the fridge. Perhaps you can add cupboard space there, or as was suggested, move the fridge to that wall, put cupboards where it was, or continue cupboards where the fridge is on that wall to the left. You don't have to take out the whole wall, perhaps continue the opening a few feet on each side, keeping it at the same level the opening is at. It may save more if you don't have to move plumbing, cupboards, etc. on the lower level.
If you're going to put an island in be sure to keep your "triangle"...in other words be sure you don't have to walk around the island to get from the fridge to the stove or the stove to the sink. A friend of mine has a huge island in the middle of her kitchen and you literally have to walk in circles the get to where you want to go.
new lower cabinets or paint them all white, remove the border and paint the walls a coordinating color to the gray so the white cabinets pop!