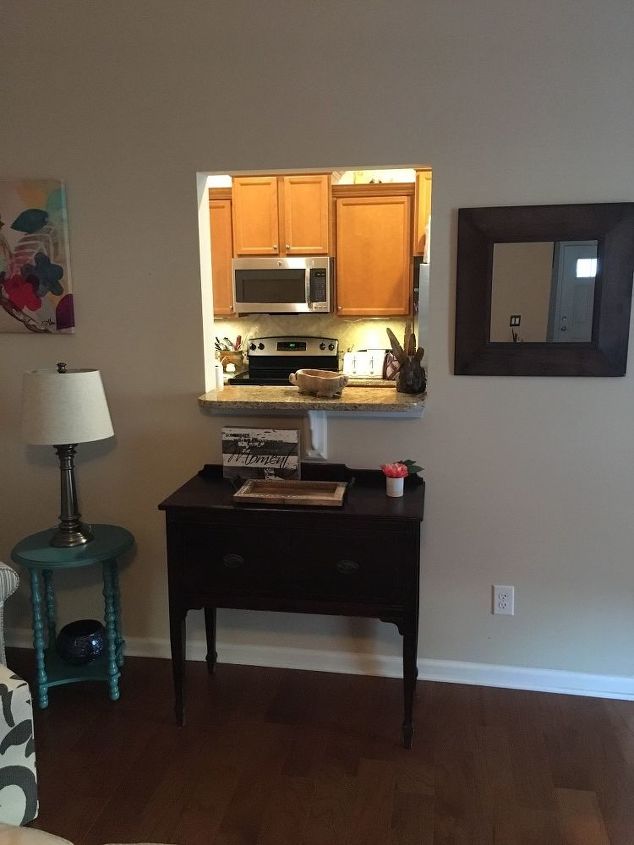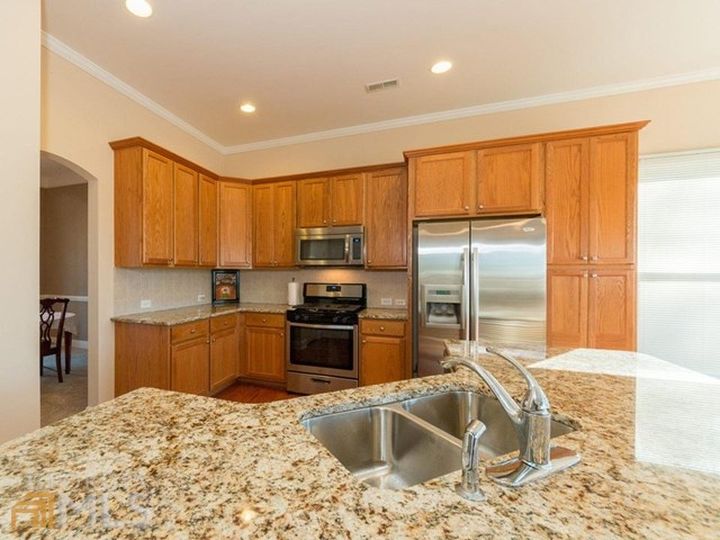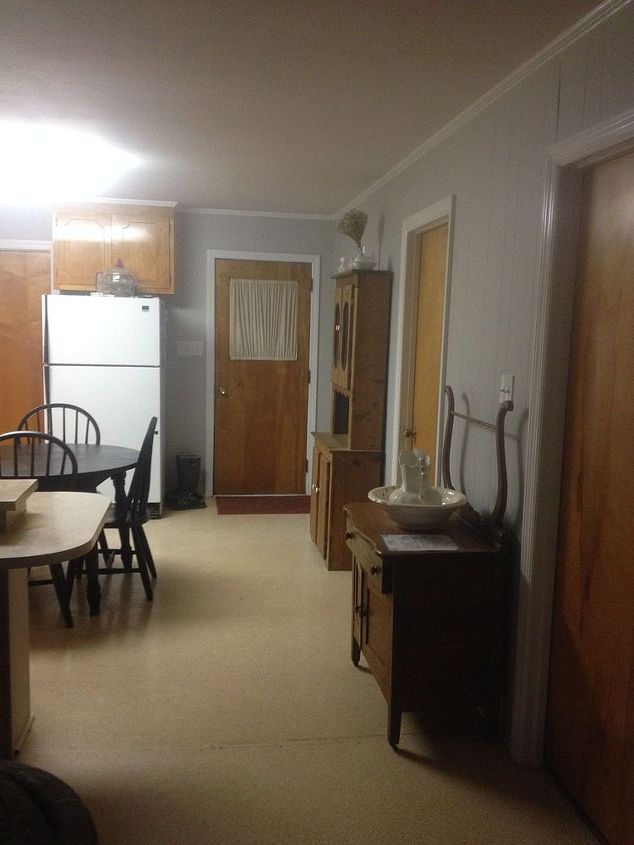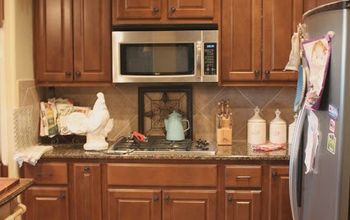How can I update an outdated kitchen pass through w/o spending a ton?
Related Discussions
Vinyl plank flooring vs pergo (laminate)
I currently have stinky dirty carpeting in my living room and I want to replace it with a durable flooring that can stand up to dogs and kids.
How to remove popcorn ceiling that has been painted?
Does having a paint over a popcorn ceiling change how I'd remove the popcorn ceiling?
How to apply peel and stick wallpaper?
I want to spruce up my walls with peel-and-stick wallpaper. Has anyone used this before and can advise me as to how to apply it properly?
How to stain wood floor?
I've heard staining is a good technique for updating floors. So how do I stain my wood floor?
Should I re-stain or paint my cabinets?
Edit:””” 3 years later😂 I decided to paint them white and I am so very pleased with the results!We bought a new house with these ugly cabinets. I really cann... See more
Help me with my kitchen - strange layout with 3 doors in it!
I am looking for BUDGET options for my kitchen. It is very strangely laid out. I have 3 doors (laundry, bedroom and outside) that do not help the layout. I am planing... See more




If it's not being used as a pass-through, how about taking off the shelf and framing it? Or again, taking off the shelf and hanging large pictures on either side to hide the hole.
I'd close it off with wood frame, drywall and joint compound. Then paint the full wall for a unified look.
Some ideas I gathered from searching "pass through" in the Hometalk search box at the top: Cover it with shutters; Hang a stained glass window in it; Display plants in it. There were lots more!
I don't know if this is a possibility, but have you considered removing the entire wall to open up the kitchen. You would probably be able to fit an island in that area (if you like islands - I'm not a fan).
If removing the wall is not an option, I'd convert the opening to shelves (open to the kitchen only, drywall the other side) for spices, etc.
I like Bonnie's suggestion about the shutters. Just the shutters alone would look nice if done right.
Thank you all for your ideas. I am trying to do something without having to hire a contractor and you have given me a couple of ideas I hadn't thought of.
Hang a large mirror with a strong back over the hole on the living rooms side. This will create a 'back' for shelves in the kitchen side. I would recommend using fixtures that make the mirror unable to move to prevent it from being knocked about from the kitchen side. xx
We have one and our goal is to take the wall out completely but for now its our coffee/ wine bar. I have also seen a reno show where they made the centre section like a table and put two modern stools there.
I would put glass shelves with a light bar across the top inside of the opening. Put live plants or some pretty glassware on the shelves.
You could take an old window frame (one with small panes) and frost the glass, put a soft light behind it to make it look like a window for the kitchen or for both sides. Maybe even keep the light on a timer, or a dimmer so that it turns off when the sun sets.
Could also hang a large TV over the hole, but you would have to frame the opening with studs to support the large size of the tv. Some TVs are really light and thin.
You could put a medicine cabinet on the living living room side, attaching a large framed print to it for concealed storage for whatever. Then just hang a picture on the opposite side.
You could use two mirrors, back to back in the size of the opening, use those tension rods to keep it in place and add wood slats or plastic channel guides the ones that hide cables going horizontal while the tension rods are vertical thus framing it like a window. Paint them a matching color. Maybe even cover the tension rods with the plastic channel.
you can frame it and sheet rock it, just need to make sure your framing leaves room for the sheet rock to be even with the walls.
Google differnet ideas and see if others have done something similar, pictures always help me figure out what I want to do
good luck and please post pictures of what you ended up doing please