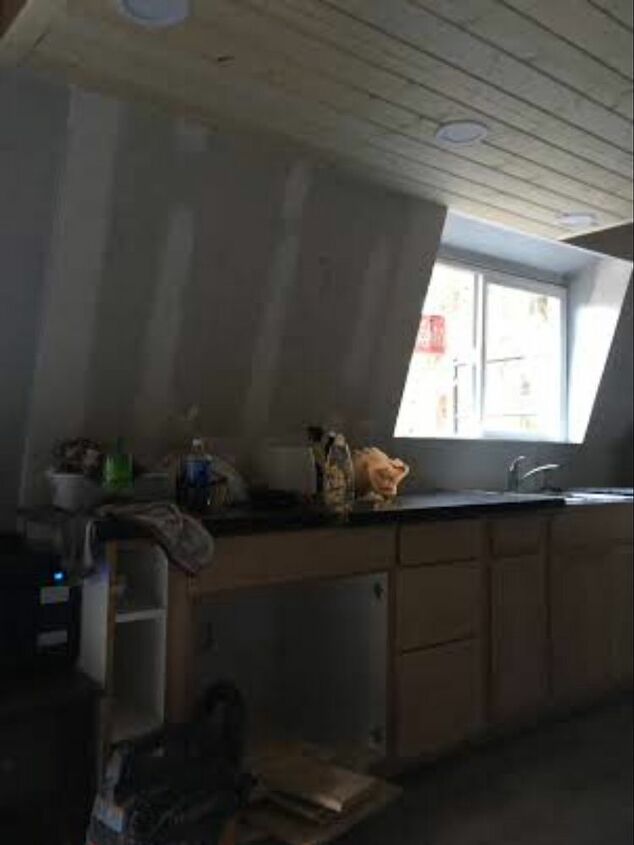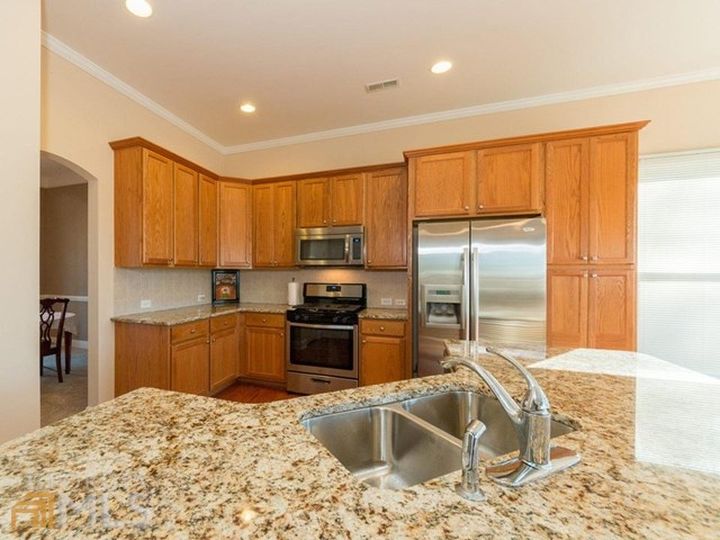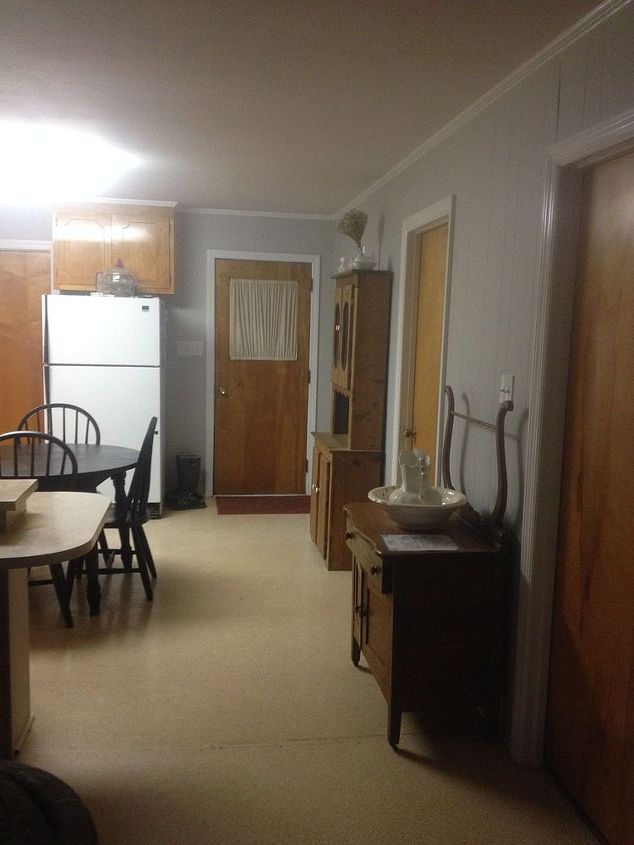The slanted wall before cabinets
How do I correct my kitchen cabinets that were put in too high?

I had my kitchen remodeled and my contractor put my cabinets in way too high for me even to reach on the oven side. They also are much deeper than they should be. I have slanted walls so it’s difficult to fit them. But this looks like a mess to me. How many inches should be from the floor to the bottom of the wall cabinet? I heard 52 inches I’m not sure if that’s right but also any ideas on the slanted walls? I know the cabinets should be lower which will reduce the need for all the open space in the back but covering it all up is still a challenge. Any help will be appreciated.
Well there they are. From 12” to 19”
I can’t even reach the microwave much less the cabinet. Those are on a straight wall. But way too high. And I want to add crown molding. Thank you!
Related Discussions
Vinyl plank flooring vs pergo (laminate)
I currently have stinky dirty carpeting in my living room and I want to replace it with a durable flooring that can stand up to dogs and kids.
How to remove popcorn ceiling that has been painted?
Does having a paint over a popcorn ceiling change how I'd remove the popcorn ceiling?
How to apply peel and stick wallpaper?
I want to spruce up my walls with peel-and-stick wallpaper. Has anyone used this before and can advise me as to how to apply it properly?
How to stain wood floor?
I've heard staining is a good technique for updating floors. So how do I stain my wood floor?
Should I re-stain or paint my cabinets?
Edit:””” 3 years later😂 I decided to paint them white and I am so very pleased with the results!We bought a new house with these ugly cabinets. I really cann... See more
Help me with my kitchen - strange layout with 3 doors in it!
I am looking for BUDGET options for my kitchen. It is very strangely laid out. I have 3 doors (laundry, bedroom and outside) that do not help the layout. I am planing... See more






I would call the contractor to tell him/her of the error. It's possible the contractor had employees making the installation and is unaware of the issue. Be polite, it could be just a mistake, give them an opportunity to make it right. But do make it clear that you are disatisfied with the installation.
If the contractor doesn't make it right then you should be able to take legal action against him/her.
Good luck!
What was that guy thinking he must have been a tall contractor LOL. But I think you could drop them down and float the back of them and place crown molding on top of the cabinet and sit plants or knick knacks on top
Drop them down just the way he has them set up by floating the back of the cabinet then add crown molding to the tops of the cabinet and in the space you could put whatever you'd like plants or something
54" from floor to bottom of wall cabinet. There should be 18" from counter to bottom of wall cabinet. For backsplash, appliances, and ease of access. Call the contractor back to correct the installation. I hope you didn't pay him in full and sign off on the install. Standard wall cabinet depth is 12 inches. I hope they didn't remove the backs off the wall cabinets. No need to do so. They should have hung the wall cabinets on a french cleat on top, then add wood behind the cabinets on the bottom. Finally screw the cabinets into the walls,
French cleat
https://www.homedepot.com/p/Hangman-30-in-Professional-French-Cleat-CBH-30/206827479
http://kregjig.ning.com/photo/metal-french-cleat-from-home
Like William said upper kitchen cabinets should be 18" from counter top, and there should be no problem floating out the bottoms, to make them hang properly. Get that contractor back in there to correct the problem, if he is a reputable one he should be willing to make the fix! If not then take him to court! Good luke.
I am 5 foot 1 (and shrinking...) I've worked with several contractors - 5 foot 11, 6 foot 5, 6 foot 7. So you KNOW I've had discussions about cabinet height! Height from the floor is MINIMUM 5 foot 2 inches. Tall guys say 'Oh that's too low, I'd hit my head everytime I chopped an onion on the counter."
"You will quickly learn 'sense memory' in this kitchen to prevent bumps - where I'll never reach the lowest level without a stepstool." "And your last check will be signed my me.....so shorter is better, don't you agree????"
But I learned not to insist on 'my way' - I just went to the cabinet manufacturer and asked for the usual dimensions for installation of 24, 28 and 30 inch wall cabinets. And surprised the 'contractor' with the 'standards' for wall hung cabinets. These are developed by engineers (not decorators) to accommodate most. But if you are very 'vertically challenged' consider that the ADA developed 'handicapped standards' about 25 years ago, effectively declaring there are no 'RULES' for this....may be that is why they are called CUSTOM cabinets :).
This is also why I make sure I'm around on install day :)
Nice size kitchen and beautiful cabinets. I would consider relocating cabinet over the microwave to over the refrig, lower the micro and set it on a shelf with another shelf above, for plants, knick knacks and lower the cabinet next to it. That is the only straight wall that you have. Looking at the construction of the upper sink wall cabinets, that may have been the best placement to anchor the cabinets, I would remove them and use open shelves. Repurpose those cabinets into an island, you have the room. Good luck.
Yes, 18" from countertop to the bottom of the cabinet. However, I'd like to make a different suggestion. On the slanted wall, why not rock that feature and use open shelving instead? Then have cabinets on the straight wall that even go above and around the fridge to make it look more custom? I know we can't see past the right side of the fridge to see what space there might be, but even if it's just a tiny space a plain panel would make a huge difference.
I would pull those cabinets on the sink wall and replace them with open shelving. There's just no really good way to make cabinets work on a slanted wall.
Definitely good ideas to remove the cabinets on slanted wall and use open shelves. You can repurpose the cabinets by stacking them to create a pantry, or build an island, as suggested. Personally, I would do away with all upper cabinets as I can’t reach them either. Looks like a great sized window on that wall (where the cabinets were) and I like how it opens up your work space view & brings light in. If you don’t want open shelving, and are doing away with upper cabinets, hang a beautiful, colorful artwork above the counter where the cabinets used to be.
Get back to the contractor asap. Send pics of the finished kitchen. It looks like they did a beautiful job on the cabinets - except for the height. Stay professional, but if contractor fails to lower the cabinets, tell him you will report him to the Better Business Bureau in your state. That's a quick way to officially report him and could affect his reputation. In Louisiana a contractor has 30 days to explain to the Bureau what happened. The homeowner then can agree or disagree and pursue a complaint. Much better than vague threats to sue- and cheaper for you.
On a practical "make your kitchen fit you" note, my very short mother used one of those rolling step stools that would latch in place when she stepped on it. Very sturdy and stable.
Never leave the subcontractors alone! Every day there are dozens of small decisions. If you aren't there to discuss options and decide, the workmen will do it the most expedient way--whether that is the right way, the best way or the most aesthetic way. They just want to finish the job and get paid.
Hello there,
Mine are 53". That being said. It depends on what the buy needs them to be. Call back your builder and ash if he will lower them for you. If this is not possible maybe employ a low step to reach them. Builder may have had to fix to strong points in the walls as they are slanted?
It seems like a common idea for male contractors and other service people who do installs, to hang stuff too high up for many short users, it seems at eye level for them and just right. I have this in our house where the previous owner had "custom kitchen cabinets" hung.
The thermostat is also mounted too high on the wall to be read or adjusted.
And your microwave! I am not a fan of microwaves over the stove (clumsy), using yours would be a definite challenge.
Have you read your contract? There should be something in that that covers this possibility or at least gives you an idea.
You paid someone to complete the job and it isn't working for you. Call them or email them including this info and ask them how this can be fixed.