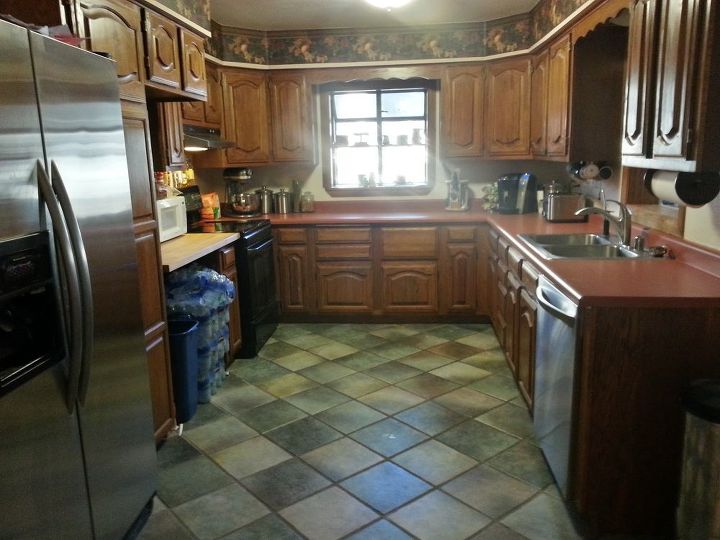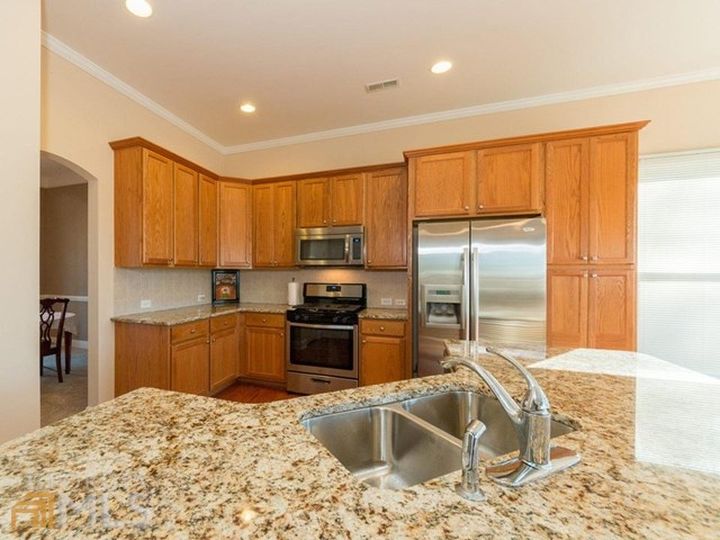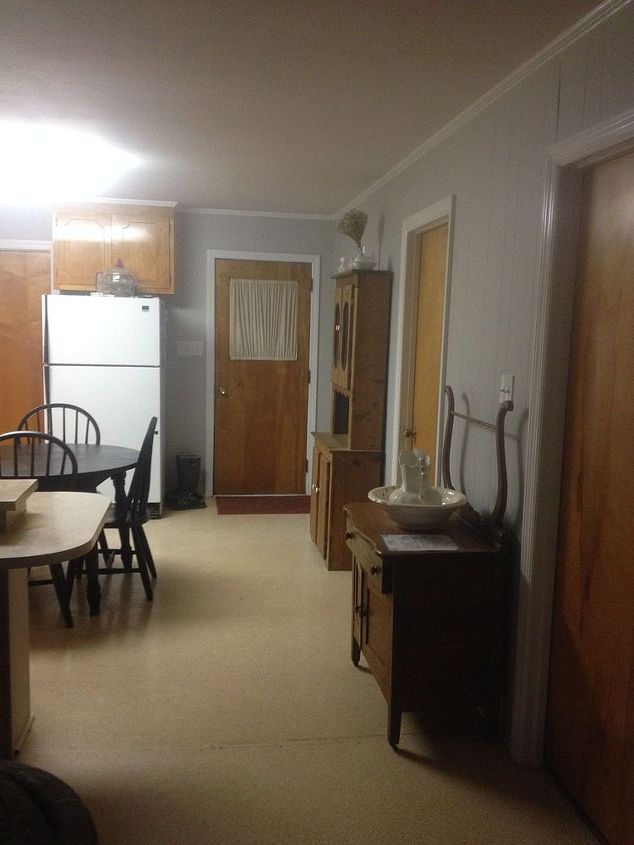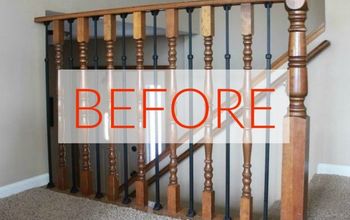Looking for kitchen re-design / remodel ideas.

The "window" opening above the sink looks into the family room. We hope to open that up quite a bit and give it at least an open feeling. We'll loose some upper cabinets in the process, so we're thinking about tearing out the drywall above the existing and getting taller cabinets that go to the ceiling. The project is in the planning stages. I'm actually looking forward to this one, It's going to be our most challenging remodel project to date. The problem is budget. It's a huge hit all at once and stringing it out will probably take a year to accomplish.
Any thoughts on economical cabinetry? IKEA? Cabinets to Go?
The photo is very forgiving. It's worse than it looks! Any ideas?
-
I'm a big fan of "open" floor plans. If I were working on this I would convert the whole sink side to an open "bar" type configuration. There is plenty of cabinet space in this large kitchen. Taller upper cabinets would make up for some losses if you are overly concerned. This work would not affect the flooring so the current tile (which does not seen too bad in this pic ) could stay.
 KMS Woodworks
on Feb 24, 2013
Helpful Reply
KMS Woodworks
on Feb 24, 2013
Helpful Reply -
-
Remove the soffits above and bringing the cabinets to the ceiling will make a huge difference - it will help the space feel larger, bringing your eye up. If you keep the window to the patio and want to make the space feel larger, and brighter - do not put a valance or cabinets over the window. It will allow more light into the room and to reflect off the ceiling. The cabinet over the frig - make it 24" deep with 3/4"-1-1/2" end panels on the exposed end to build it in.... making it feel more like a part of the kitchen than an eye sore :) Speaking of which, why was the refrigerator moved? I now see a deep cabinet to the right of the pantry. If you can, pull the stove out the of corner to offer you more functional storage with an easy reach or lazy susan. Consider light stain or painted cabinets to brighten the space. Not a fan of IKEA, especially if you plan to stay in the home a long time. Quality matters. Check out MasterBrand cabinets -- something like Kemper Echo is very economical, is made in the USA and comes with a lifetime warranty.
 Designs by BSB
on Feb 24, 2013
Helpful Reply
Designs by BSB
on Feb 24, 2013
Helpful Reply -
-
Great info, Thanks!. The fridge was moved at least twice in the life of this kitchen. The recessed was too small for a standard fridge. They had carved up the cabinets a bit at one point to fit one, but it must have been too small. I'll look into those cabinets.
 John @ AZ DIY Guy
on Feb 24, 2013
Helpful Reply
John @ AZ DIY Guy
on Feb 24, 2013
Helpful Reply -
-
I had a window into a sunroom in my last house. We took out the wood valance piece, removed the window, widened the opening and lowered to to about 4" above the sink. We then put the same granite as our countertops on the ledge of the opening and trimmed it out for a very nice pass through. On the sunroom side we took 42" wall cabinets and mounted them on 2X4's and luan spray painted for for kick, topped them with a piece of granite for a serving bar area under the pass through. If you don't have a door opening up there you could extend the granite farther and put bar stools under that bar also. Last piece did with the window was change the can light with a conversion kit and hung a pendant light with a drum shade I found on clearance at Home Depot. By the way, we did the entire kitchen with IKEA cabinets and they were great for organizing and holding a lot after I ordered an extra shelf for each one. The cabinets to the sides of the pass through window, I used glass in the doors and glass shelves with interior lighting which also opened up the space. Great effect!
 Pamella Vacik Hennigan
on Mar 22, 2016
Helpful Reply
Pamella Vacik Hennigan
on Mar 22, 2016
Helpful Reply -
-
I forgot to say that we paid a friend to put together the IKEA cabinets. He said the RTA cabinets he purchased were a lot easier and less parts but I don't know where he got them. He spent about 80 hours putting them together and then the contractor still had to install them. We again put them on 2x4 bases and used trim at the top to make them look built in as some IKEA cabinets look cheaper on legs with clipped on toe kicks. Used the oil rubbed bronze painted luan to make toe kicks all around the 2x4's and it looked great.
 Pamella Vacik Hennigan
on Mar 22, 2016
Helpful Reply
Pamella Vacik Hennigan
on Mar 22, 2016
Helpful Reply -
Related Discussions
Vinyl plank flooring vs pergo (laminate)
I currently have stinky dirty carpeting in my living room and I want to replace it with a durable flooring that can stand up to dogs and kids.
How to remove popcorn ceiling that has been painted?
Does having a paint over a popcorn ceiling change how I'd remove the popcorn ceiling?
How to apply peel and stick wallpaper?
I want to spruce up my walls with peel-and-stick wallpaper. Has anyone used this before and can advise me as to how to apply it properly?
How to stain wood floor?
I've heard staining is a good technique for updating floors. So how do I stain my wood floor?
Should I re-stain or paint my cabinets?
Edit:””” 3 years later😂 I decided to paint them white and I am so very pleased with the results!We bought a new house with these ugly cabinets. I really cann... See more
Help me with my kitchen - strange layout with 3 doors in it!
I am looking for BUDGET options for my kitchen. It is very strangely laid out. I have 3 doors (laundry, bedroom and outside) that do not help the layout. I am planing... See more



