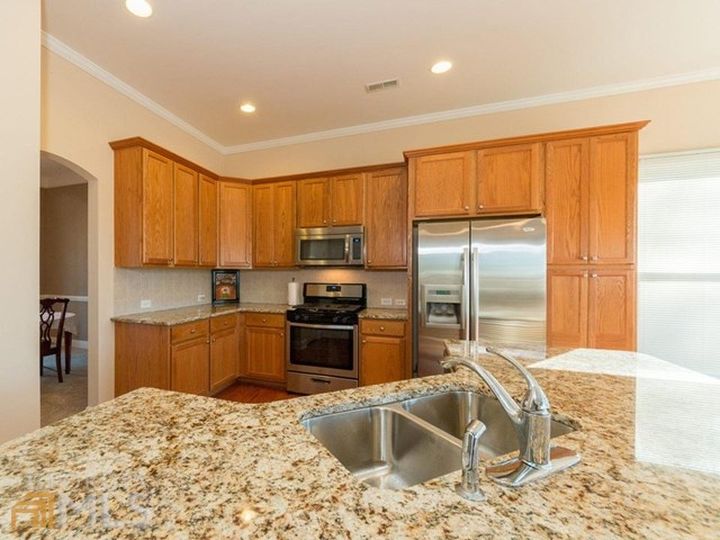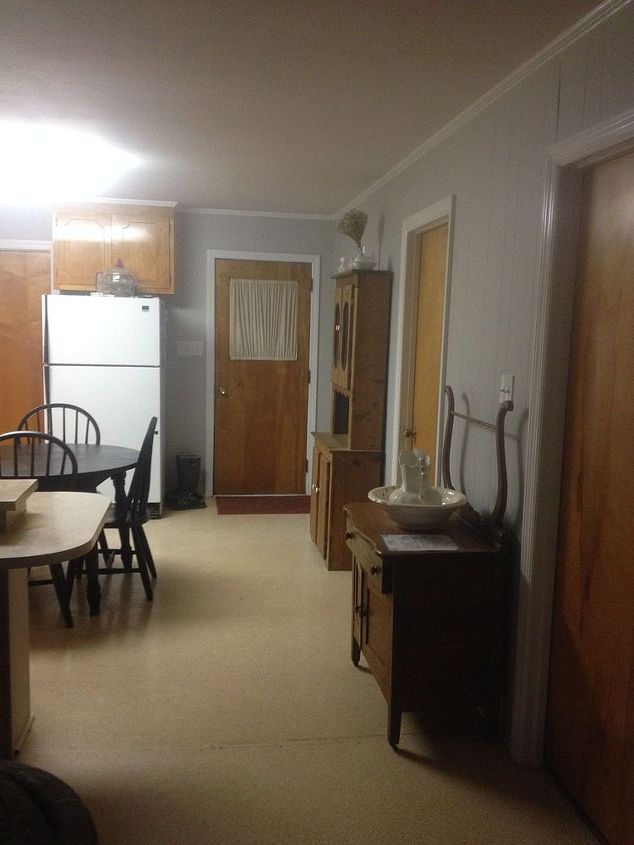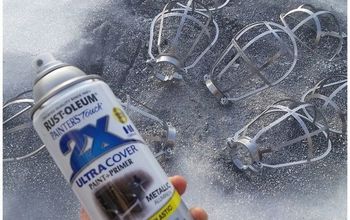What are your best kitchen cabinet remodeling tips?

Related Discussions
Vinyl plank flooring vs pergo (laminate)
I currently have stinky dirty carpeting in my living room and I want to replace it with a durable flooring that can stand up to dogs and kids.
How to remove popcorn ceiling that has been painted?
Does having a paint over a popcorn ceiling change how I'd remove the popcorn ceiling?
How to apply peel and stick wallpaper?
I want to spruce up my walls with peel-and-stick wallpaper. Has anyone used this before and can advise me as to how to apply it properly?
How to stain wood floor?
I've heard staining is a good technique for updating floors. So how do I stain my wood floor?
Should I re-stain or paint my cabinets?
Edit:””” 3 years later😂 I decided to paint them white and I am so very pleased with the results!We bought a new house with these ugly cabinets. I really cann... See more
Help me with my kitchen - strange layout with 3 doors in it!
I am looking for BUDGET options for my kitchen. It is very strangely laid out. I have 3 doors (laundry, bedroom and outside) that do not help the layout. I am planing... See more



Oh man, first how many in family. Then if your planning on kids they grow up and eat more so plan on as large as you can. If you can add a walk in pantry but a sizeable one so you can really stock up on paper towels and cereal and pasta or whatever when it's on sale. Get the shelves that slide out in bottom cabinets. Also don't be talked it a corner cabinet that has a door with hinges it's a pain in the bottom,much better to loose some space but get one that spins open. Also for upper cabinet in corner that one should have a lazy susan. Then are you leaving piping in the same place or do you plan on changing where water and gas pipe are then get cabinets as large as possible 24 inches is useless even if next to another on. Plan on having dishwasher next to sink and upper cabinets to hold plates and a separate one for glasses. If you have space for coffee and mugs for company even if you don't drink it daily. Only add an island if you have enough space for a large one otherwise you just have to go around it constantly and do you really want that? Fridge should have counter space so that you can grab everything you need at once. Oh get the one that you pull out and have garbage and recycling can right there next to sink on other side of DW. If you can't put a pantry then invest in cabinets that are pantries. You will love it but a full wall along fridge would be heaven especially if small kitchen. You really don't use a lot of counter space for prep work. Get cabinets that have plywood boxes not the cheap stuff. Yes it's more but they are sturdy and for Sony they are only blessed with a new kitchen once. Also unless you enjoy cleaning with a tooth brush avoid those decrative cabinets they are a pain I had those and I went with shaker style because the flat surface cabinets cost much more. I speak because we moved in and had to put in a new kitchen right away because a cabinet fell as I was unable packing. I didn't have time to think it through or I would have a wall of pantry cabinets. I go through so many paper towels I thought one would do then you realize that it scks up an entire shelf. Make sure that you get the cabinet over fridge that comes out over it so you don't have to climb up every single time you want a bowl. Did get that and I just wish I had done the wall of pantry cabinets and that I hadn't done that useless black hole of the corner cabinet. It really just a junk cabinet everything in there is great but you don't use it to not deal with the hassle of searching for it,my hub and and I collect gadgets you like to cook. If you could get a large cabinet with dividers that is great for baking pans and cutting boards. And make sure that new flooring is put down first so your stove and dishwasher ant trapped. I wouldn't go traditional but I wouldn't go super modern and trendy somewhere in the middle. It's going to be there for a long time and you want to love it. I actually love laminate counters because of the ease cleaning them. I didn't want something that I would be scared to use and stain and I didn't want to have to seal every six months. Plus I can change out as trends change because I stuck with simple cabinets. OK now that your head is spinning it's just that I recently did this and now have regrets. But I love the cabinets I just wish I had, had more time to think it through because I have 4 men living here and they eat. Heck if I could have afforded a full fridge and a full freezer that would have been a dream. So bottom line is how many people in home lining things up to suit your cooking style and having more cabinets then you think you need. And large ones at that not a 9inch that is a waste of money even if it seems that that is the only option it's a waste and you can usually rearrange cabinets so they fit your needs. Oh and ones with door that close quietly. Get deepest sink you can for washing that turkey. And stock pots. Mine is 9inches I love it. Goose neck faucet as well. See a lot goes into planning and I had 2 weeks I'm surprised that I only have 2 real regrets. If I could afford it I would change it out. My son's are constantly asking where I put something because it's no longer where it had been. And if you have things in storage and you want to use themy you need the space. It's something I never want to do again. Good luck. Remember that the cook should have things where they work for them so a professional doesn't know you so your the best person to decide where you want things stored. As long as you g with your gut and don't listen to others you will be fine.
Sorry for all the spelling errors I don't know why this tablet changes what I have written time for a new one I guess this on is only 2 yrs old but I hate that It changes my writing.
Check out these Hometalkers Kitchen cabinet remodels: http://www.hometalk.com/categories/remodeling-renovating/kitchen/cabinets
Its a lot of work, but worth it!
Plan, plan, plan. Plan the design, the budget, materials, storage, timeline, your temporary alternative kitchen, and so on. Use file folders or 3-ring binder for your ideas and references. Determine electrical and plumbing hookups and who will do them. Picture moving between appliances, opening cupboard doors, reaching, and stooping. Imagine colors together. Weigh the pros and cons and price of different countertops. List activities and places to go when you're sick to death of mess and inconvenience. Take months to plan, plan, plan, so you can move as quickly as possible through the project and be totally thrilled when it's done. Best wishes!
When we redid the kitchen, we refaced rather than replaced. Our "original to the house" cupboards are solid wood, not particle board, and very sturdy. I painted everything inside and out, and we ordered doors to fit the oddball sized openings. The only thing we had to restructure was the area where the previous hood range vented into the ceiling. We re-routed the vent to go through a wall, took off soffits to open above the cupboard display space, and re-built the shelf above the stove to make space for a microwave, vent combo. My advice is get your doors painted professionally. We did a good job, but it was a lot of time and work to get it right. We also built drawers under the stove-top to handle utensils like spatulas and ladels and a drawer for potholders and trivets. In the previous kitchen, that space was "false fronts." Another bit of advice would be get the hinges and little trays for the area in front of a sin) I didn't know how useful those litter trays were going to be! I put sponges and scrubbers in one, and stoppers in the other. We do not have a moisture problem, which might affect how you could use such items.
Sink, not sin!! and little trays, not litter trays. Typing force doesn't seem to be strong with me today.