View walking in the front door
Can you help me with furniture placement in my living room?
We are renovating our home and I am horrible with furniture placement! This is our living room and it's so awkward. There are two entrances to the dining area, an off centered fireplace and bay windows. Any recommendations???
view from in front of the fireplace
Related Discussions
How to replace a toilet seat?
I need advice on how to replace a toilet seat, please. What do I need to know when looking for a new one?
I need help rearranging furniture in my L-shaped living room
My living room is also open to the dining room. Both rooms are narrow. My sofa and love seat are also quite large as is the lazy boy chair.
How can I fill this wasted space?
I have a raised ranch house, in the foyer above the door there’s so much wasted space. Is there any way I could put my television or something in this area?? Any ot... See more
Is it ok to have the back of your sofa facing the entrance of house?
When you walk into my home the dining area is on the left and in front of you is the living room. The back of my sofa faces you because there’s no where else to put... See more
Den conversion ?
I have a space that I’d like to turn into bedroom and bathroom. This would give me a desperately needed third room. The room is less than 200sqft and I need advice ... See more
Can I keep electronics on top of my radiator cover during the winter ?
Will it ruin my electronics what would be the best way to solve this issue Should I put a tv stand in front of it or try and build a shelf over it or would it be f... See more
How do I make my recliner more comfortable?
My disabilities (both hips and knee replaced, bad back and neck and thus 295lbs) make my recliner the best bed for me. It seems like I tried everything I can think o... See more
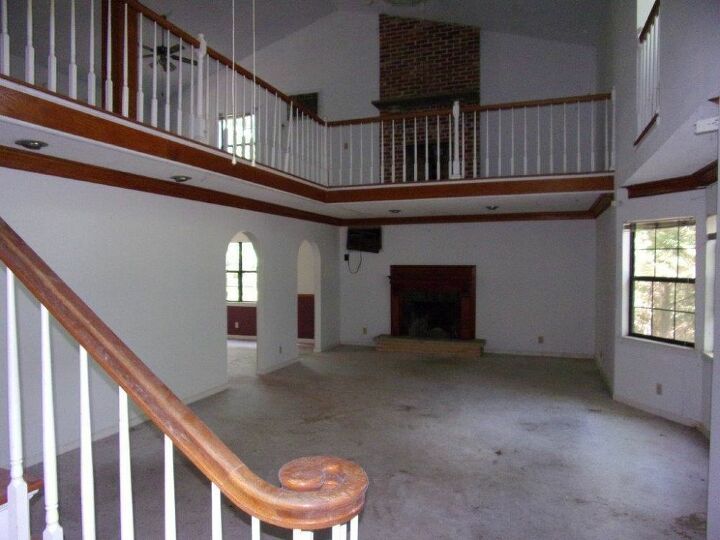

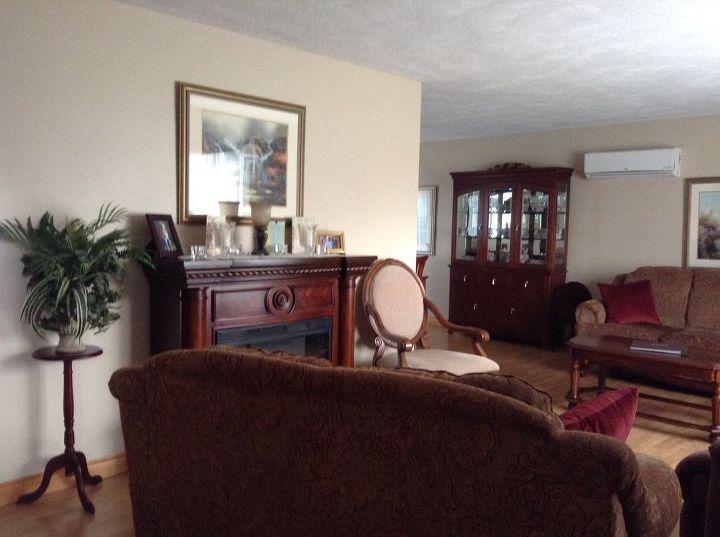
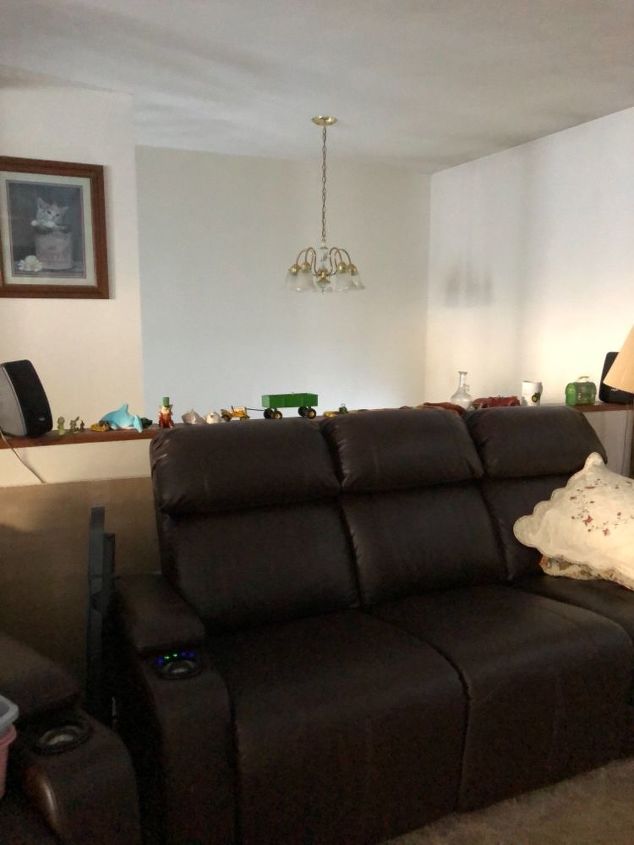
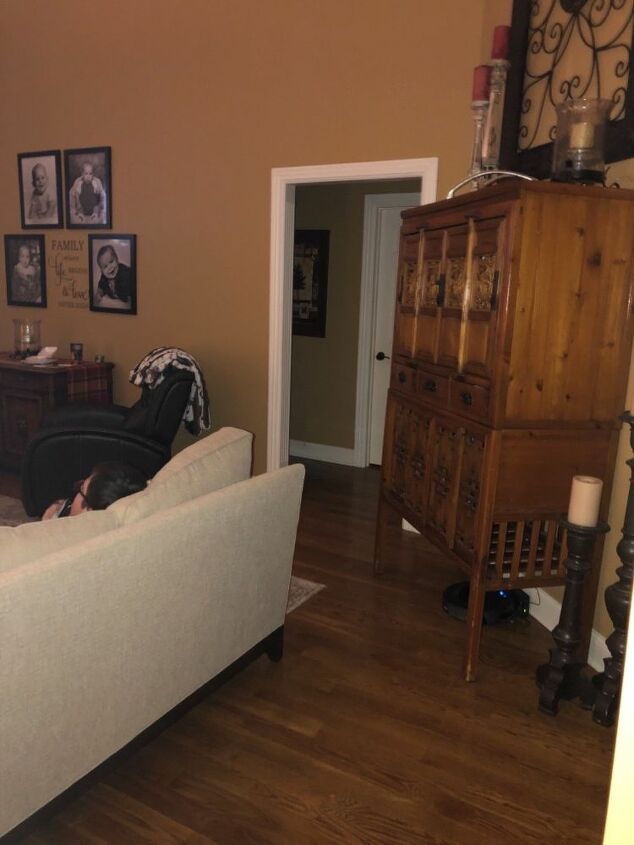
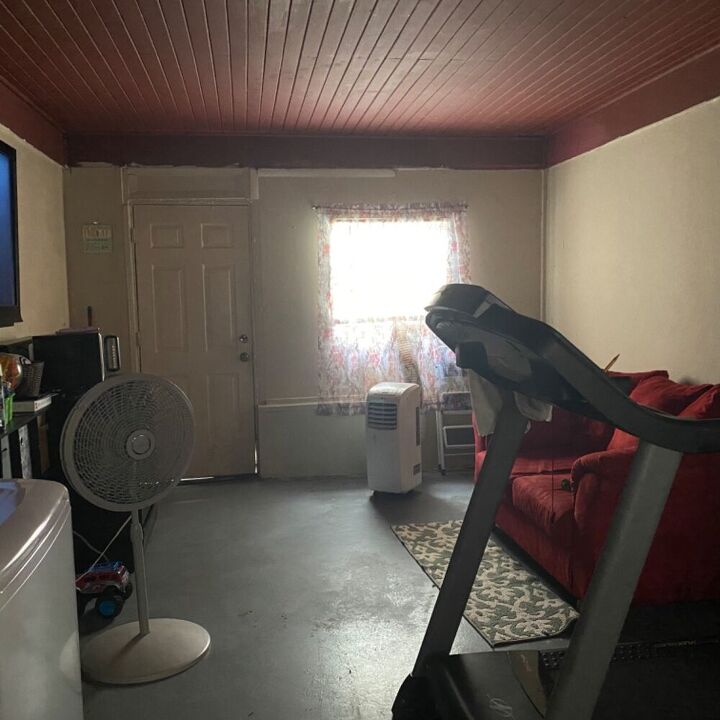
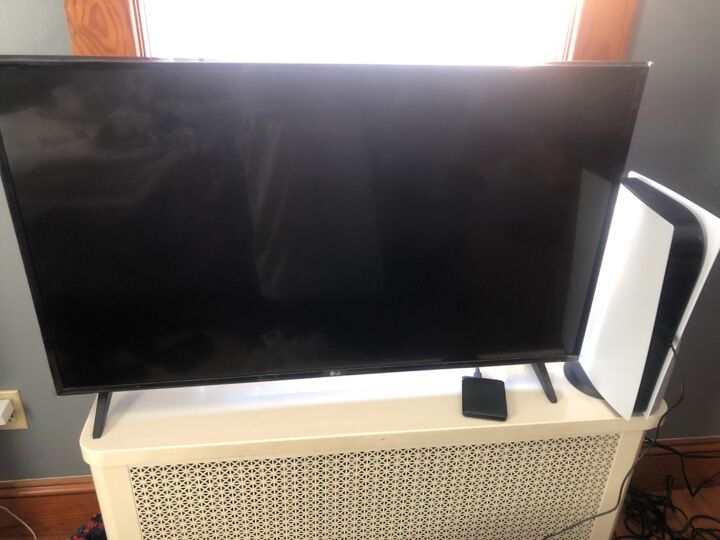
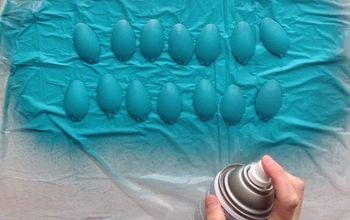
The most awkward part is the off center fireplace. Would you consider moving it to the center? To figure out furniture placement, get some graph paper and plot out the floor plan. Measure all your furniture and also plot those pieces on graph paper and cut them out. Now you will have the floor plan in front of you and can "move" the furniture around to figure things out.
Not knowing what you own, I would make a small reading area or a game table near the fireplace because of the doors to the d.r. Put the large couch/sectional in the area closer to the stairs.
I recommend placing your tv next to the fireplace. Eventually built ins would be great. Then you can place you sofa and chairs or sectionals in the middle of the room facing the fireplace and tv. In the bay window I would place one or two comfortable chairs, depending on space, and a small table for reading.
I would do build in next to the fire place. Put the TV on the wall between the entrance and stairs. Couches and chairs opposite side of the windows. You might want to close off the entrance closest to the stairs.
Hi ! Ok , I don't mind the off center fireplace ! I don't particularly like symmetry , and things too matchy . I think the thing that I would change right away is the second entrance to the dining room . For a easy fix , I would sheetrock it closed on the living room side and on the dining room side I would put shelves in the arched area ! as an added bonus !!!! As for placing furniture ... If you don't stare out your window a lot I would put the sofa in front of the window , place a console table right in the bay window area , and put plants on it . I would put the t v opposite the sofa , and 2 oversized comfortable chairs facing each other in front of ( but not blocking !!! ) the fireplace . On the open wall area to the right of the fireplace is a place for wall art or architectural salvage piece , or a few floating shelves with visual items on them . Or grow a potted tree or bamboo .... Put bookshelves up on the wall with the tv ...
You live in such a beautiful, charming town that it must serve as an inspiration to you. Thanks for the pictures. The carpeting must be leaving right? You don't mention the pieces of furniture you do have so I will assume you will be buying all new . . . even if some of it is vintage or antique. I think I would hang a rounded top mirror between the two openings. Nothing under it. It will repeat that theme and maybe reflect the view from the windows. The room is awkward in that the main seating area should really be between the long wall and the windows but that is obviously a walk through so those spaces must be separated. I would have built in seating for the window bay (with storage in units) with fat cushions to sit on and plenty of pillows on back. Across from that have a nice display of paintings, prints, mirrors etc. Have a small table with lamp, between two comfortable chairs that are on casters so they can be drawn up to bay window if desired. The fireplace is tricky because you don't have any room on the left of it as viewed. What would work best is a nice upholstered bench in front of the FP and a lamp table and comfortable chair in the corner. If you need more comfortable seating, put a sofa across from the windows with a coffee table/hassock and the two chairs on either side of that. You would still have room for bookshelves either in stair corner or on either side of fireplace if they are wall hung. You do have a challenge and I agree with Robyn about the graph paper and furniture cut outs. Good luck!
I like the idea making the seating area by the bay window. You could have two love seats instead of a full size sofa facing each other with a large area rug to cover under the sofas. You could have a sofa table behind the sofa near the front door.( 2 loves eats are easier to rearrange if you want a change from time to time.) Plants in the window area. The large wall could have artwork filling the space. The fireplace area could have cabinets and selves built in from the dinning room door to the bay windows. Two or three really comfortable chairs in that area. Nice area rug in front of the fireplace. If you have family room put the tv in there. Have fun!
That is a lot of space. Obviously you don't have a basement. I would split it into three areas. Move the TV to the wall across from the bay windows. Either on the wall or an entertainment center. Sofa in the center of the room facing the TV. A sofa table behind the sofa. A couple of cushy chairs or recliners on each side of the sofa. Cocktail table and end tables. Two chairs and a small table in the bay window. A few chairs and some end tables facing the fireplace. A bookcase to the right of the fireplace. Another sofa table against the stairway wall. Eventually consider closing off the dining room doorway by the fireplace.
Thank you all for the great ideas! I think I can agree with most of them. Can’t wait to get started with this room and see how it turns out!
My suggestion is to build some pony walls.
Ditto to William's suggestion about closing off one of the doors to the dining room. Do you feel that the two doors are required? Closing off one would enable furniture placement to create a cozy fireplace section of the room.
Hello, you could close off one doorway with a bookshelf, the fireplace is intentionally offset to allow you to place furniture around it as a centerpiece. Place the furniture facing it , you have a lot of room to add lots of furniture. TV mounted on the wall will near the fireplace keeps the focus at that end of the room Hope this helps
I agree TV net to the fireplace, put your couch in front of the fireplace/TV behind the second opening to the dining room, place a chair on the wall to the right of the fireplace/TV and a chair in the bay window with a side table. Place coffee and side tables as you like