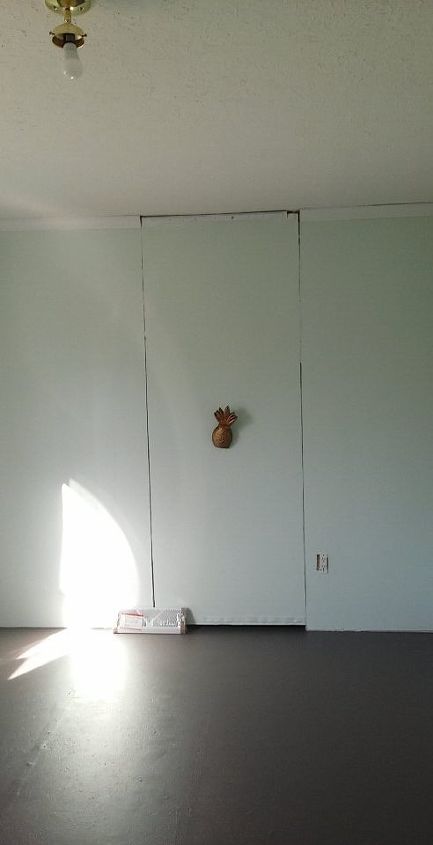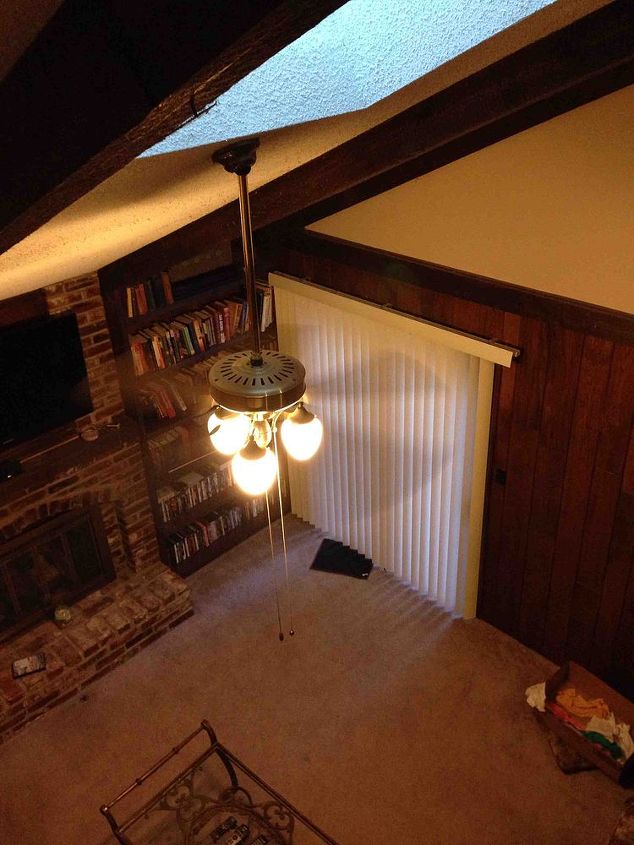How to arrange furniture in a long open room

-
Thought pictures of your room would greatly help you get more helpful ideas, I can say that when one has a long narrow room, it's best to separate it into two seating areas. This drawing shows a good example. http://www.thestar.com/content/dam/thestar/life/homes/decor/2011/08/31/creative_space_long_narrow_room_difficult_to_decorate/creativespace.jpeg.size.xxlarge.letterbox.jpeg
 Z
on Oct 07, 2015
Helpful Reply
Z
on Oct 07, 2015
Helpful Reply -
-
I would love to try this re-move but I need a pic to be able to visualize your room.
 Janet Pizaro
on Oct 07, 2015
Helpful Reply
Janet Pizaro
on Oct 07, 2015
Helpful Reply -
-
Rearranging furniture is my passion, but need a picture!
 Sherry Fisher
on Oct 07, 2015
Helpful Reply
Sherry Fisher
on Oct 07, 2015
Helpful Reply -
-
Ours is 12x 30. We made 4 separate spaces. We used an area rug at the front door to make an entry space, sectional couch, a small dinette table and a desk to define last two areas. So we also have lots of furniture, we just laid it out to create definition.
 Rosalia
on Oct 08, 2015
Helpful Reply
Rosalia
on Oct 08, 2015
Helpful Reply -
-
We need pictures or a sketch of your room layout. I also agree that you should split the room up into at least 2 seating areas. I cozy area in front of the fireplace, and maybe a larger area with the couch and love seat? If you give us a bit more to work with, I think someone will have a solution for your problem.
 Debra Grieve
on Oct 08, 2015
Helpful Reply
Debra Grieve
on Oct 08, 2015
Helpful Reply -
-
Ours is 13 x 24 and I have it with 6 windows and two doorways and a standing stove on a 6'fireplace wall in the middle of the long wall. I took the left side of the room and put two desks in; one in front of the window and one on the "back" wall near the one doorway. The other side, facing the front of the house is the other 13' wall with 2 windows and I have plants around the fireplace and one window and the sofa on under the two front windows and put the loveseat on the opposite site facing the sofa. The tv is on the middle section of the 'back' wall and can be seen from both furniture pieces. If I need more seating, I have the section between the 2 desks for chairs. You may have to lose some furniture to another room. The drawing that Becky made is similar to what I have described only I have 2 windows on each wall and the doorways are on the 'back' wall with one to the hall and one to the hall and front door.
 Shirley Kalinosky
on Oct 08, 2015
Helpful Reply
Shirley Kalinosky
on Oct 08, 2015
Helpful Reply -
-
I'd love to figure this out because, I too, have a long, narrow living area. Please send us a photo.
 Taffetal
on Oct 08, 2015
Helpful Reply
Taffetal
on Oct 08, 2015
Helpful Reply -
-
Depend on your numbers of your family...if you have a large family, try to make a couch and loveseat as a L-section, and add the chairs in the opposite side of L-section and add the big end table. Then you lose the coffee table or get different size one. Small family, either keep loveseat and two armless with coffee table and put a nice armoire as tv center or a nice desk in a nice way. Add greens or large objects to balance the looks. I have a farm house with the long hallways that share kitchen, dining room and living room. Odd size. Play around until you like it without break your toes. Good luck.
 Amy
on Oct 08, 2015
Helpful Reply
Amy
on Oct 08, 2015
Helpful Reply -
-
Here are a couple of links which talk about furniture layout for a 14x24 living room. http://www.hgtv.com/remodel/interior-remodel/living-room-layouts-and-ideas http://fredgonsowskigardenhome.com/2014/02/05/arranging-furniture-in-a-12-foot-wide-by-24-foot-long-living-room/
 LD
on Oct 08, 2015
Helpful Reply
LD
on Oct 08, 2015
Helpful Reply -
-
Make like a two room setting. Put ur couch in front of ur fireplace with end tables on each side for those cozy nights. then behind the couch put ur chairs with a table in between then the love seat in front of the two chairs.
 Renata
on Oct 08, 2015
Helpful Reply
Renata
on Oct 08, 2015
Helpful Reply -
Related Discussions
Vinyl plank flooring vs pergo (laminate)
I currently have stinky dirty carpeting in my living room and I want to replace it with a durable flooring that can stand up to dogs and kids.
How to remove popcorn ceiling that has been painted?
Does having a paint over a popcorn ceiling change how I'd remove the popcorn ceiling?
How to apply peel and stick wallpaper?
I want to spruce up my walls with peel-and-stick wallpaper. Has anyone used this before and can advise me as to how to apply it properly?
How to stain wood floor?
I've heard staining is a good technique for updating floors. So how do I stain my wood floor?
How can I make this hidden door more hidden and less hideous?
I have a hidden door though it doesn't look so hidden at the moment and I like the appeal of a hidden door. We do need to use the door, but not often. This is in a b... See more
What to do with paneling in a dated living room?
This is my living room. I love the fireplace-flanking book shelves and the vaulted ceiling but it is a cavern. The skylight shaft doesn't let in much light, and the ... See more


