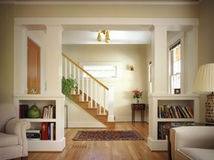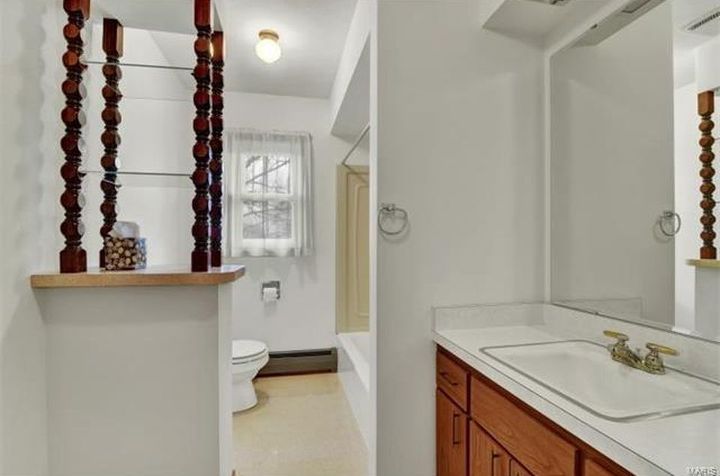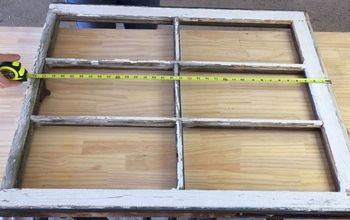Room divider?

Related Discussions
Vinyl plank flooring vs pergo (laminate)
I currently have stinky dirty carpeting in my living room and I want to replace it with a durable flooring that can stand up to dogs and kids.
How to remove popcorn ceiling that has been painted?
Does having a paint over a popcorn ceiling change how I'd remove the popcorn ceiling?
How to apply peel and stick wallpaper?
I want to spruce up my walls with peel-and-stick wallpaper. Has anyone used this before and can advise me as to how to apply it properly?
How to stain wood floor?
I've heard staining is a good technique for updating floors. So how do I stain my wood floor?
How do I remove a bathroom divider?
In this bathroom is a divider between the bathroom door entrance and the toilet. When the house was built, this was originally supposed to be a clothes shute to the b... See more
How to build a room divider with a drop ceiling
we have a bedroom that we would like to divide into two for privacy but can't build a wall due to fire regulations so ideally we been to build a partial divider, it... See more



Room dividers help to partition a room or office. I used room dividers for my office partition. I purchased all from Steel-Aid as they provide the best variety of room dividers for larger rooms or offices. It’s important because it changes your lifestyle and improves the look of your home.