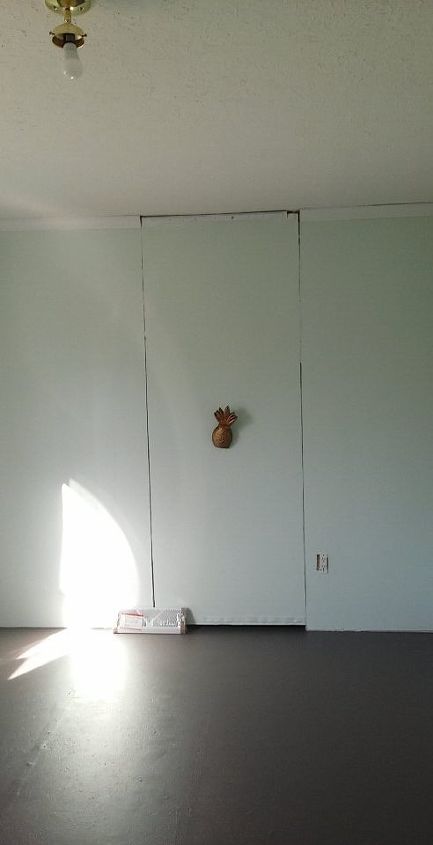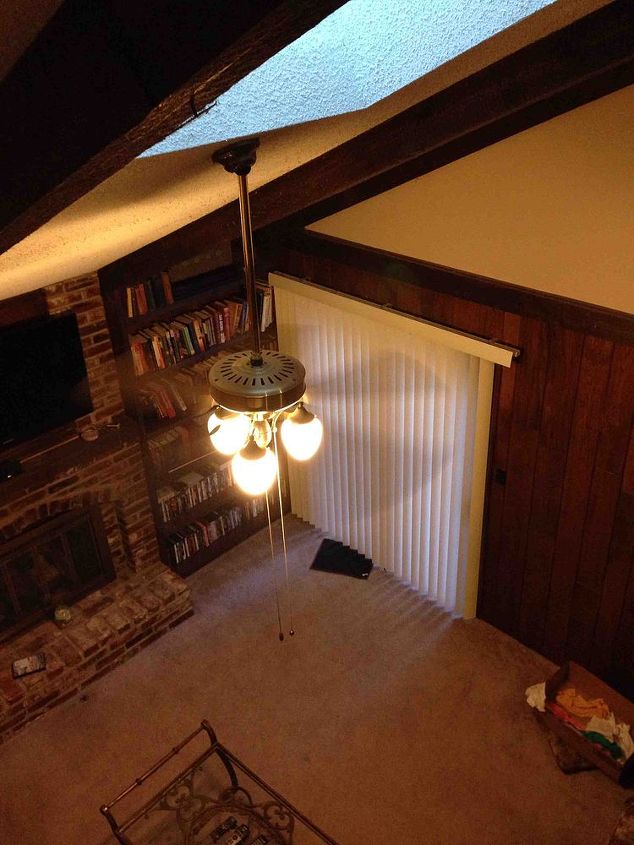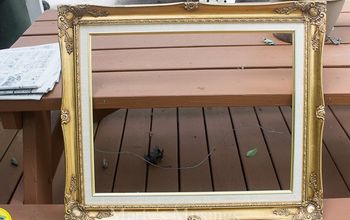We want to redo our LR & DR and make it a family room
-
Keep it as is and use furniture and rugs to define the areas before you decide to "remake" it structurally. Personally, I am not big on great rooms...too much in one space...I want a space where I don't have to see any of the kids' junk or messes in the eating area when I want to relax. Later if you want it divided, one of the best ways is with screens made out of 2x4s or PVC pipe cut 2" thick, painted and put in frames. These can easily be removed later.
 Jeanette S
on Oct 10, 2014
Helpful Reply
Jeanette S
on Oct 10, 2014
Helpful Reply -
-
I would decorate both spaces to be complementary to each other (similar furniture styles and colors that go well together) then separate the spaces with folding screens or (my choice) long paneled curtains. Curtains would be easiest to open and close, even when opened the suggestion of a divided space can help break up the continuity of a long room without making it feel overly cramped. Curtains would also soften what would probably be long stark expanses of wall, given you smaller more manageable areas to hang art or whatever you like in.
 Denise Van Hulst
on Oct 10, 2014
Helpful Reply
Denise Van Hulst
on Oct 10, 2014
Helpful Reply -
-
Long rooms almost always look better with defined areas... one larger than the other. Or do a large main area with a couple secondary spaces..... really depends on your entryways and traffic patterns.
The Chirping Frog on Oct 10, 2014
Helpful Reply -
-
We did this with a bedroom. We didn't need the extra bedroom and knocked down the walls to make a large living area. Almost too large so one end of it has a separate seating area and piano with area rug. For holidays we just set up an extra table for dining there.
 Kathy Thornton
on Oct 10, 2014
Helpful Reply
Kathy Thornton
on Oct 10, 2014
Helpful Reply -
-
Thanks for the answers, but I'm still hoping for more ideas.
 Agnes Gorny
on Oct 10, 2014
Helpful Reply
Agnes Gorny
on Oct 10, 2014
Helpful Reply -
-
Is there natural light in the whole room? overhead lights which would define one space and not another? A family room is usually where the tv and seating goes so to make this one long room would not be conducive to watching tv or even conversations. Does your family eat together at the table? is your kitchen large enough to sit at least 6 people? because if you have guests you really want a place to entertain and for spillover from the family room. space to walk between furniture is usually 18" or more between. that gives walk around space between chairs, sofa, tables, and any other object. Is there a fireplace? Do you have a large tv? flat screen? What furniture do you have? a picture would help and even dimensions because the room could have a dozen ways to be made. these are all questions that would help in designing a comfy family friendly space
 The Garden Frog with C Renee
on Oct 10, 2014
Helpful Reply
The Garden Frog with C Renee
on Oct 10, 2014
Helpful Reply -
-
I would tend to make distinct areas, but they don't need to be "living" and "dining." Take 2/3s of one end to be the actual family living area: TV & game systems, plenty of seating, a couch or sectional to end/divide that area. In the rest of the room, behind the couch, you could set up a gaming/puzzle table, study area, craft area maybe with some built-ins to hold the games & puzzles, office supplies,craft supplies. Put a good light over this table; use floor and table lamps in the living area. People in this area could still see the TV and interact with others in the family area, if they want. It can also be for overflow eating when needed.
 Julie Parker
on Oct 10, 2014
Helpful Reply
Julie Parker
on Oct 10, 2014
Helpful Reply -
-
Keeping them as one is more family friendly...a divider screen mcan be used for dinner when you don't want your family room seen..open comceptmis great
 Joy Senecal
on Oct 23, 2014
Helpful Reply
Joy Senecal
on Oct 23, 2014
Helpful Reply -
Related Discussions
Vinyl plank flooring vs pergo (laminate)
I currently have stinky dirty carpeting in my living room and I want to replace it with a durable flooring that can stand up to dogs and kids.
How to remove popcorn ceiling that has been painted?
Does having a paint over a popcorn ceiling change how I'd remove the popcorn ceiling?
How to apply peel and stick wallpaper?
I want to spruce up my walls with peel-and-stick wallpaper. Has anyone used this before and can advise me as to how to apply it properly?
How to stain wood floor?
I've heard staining is a good technique for updating floors. So how do I stain my wood floor?
How can I make this hidden door more hidden and less hideous?
I have a hidden door though it doesn't look so hidden at the moment and I like the appeal of a hidden door. We do need to use the door, but not often. This is in a b... See more
What to do with paneling in a dated living room?
This is my living room. I love the fireplace-flanking book shelves and the vaulted ceiling but it is a cavern. The skylight shaft doesn't let in much light, and the ... See more


