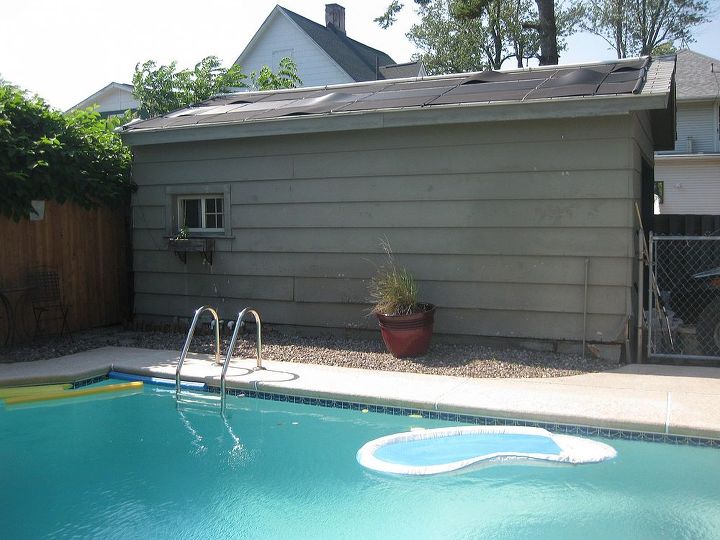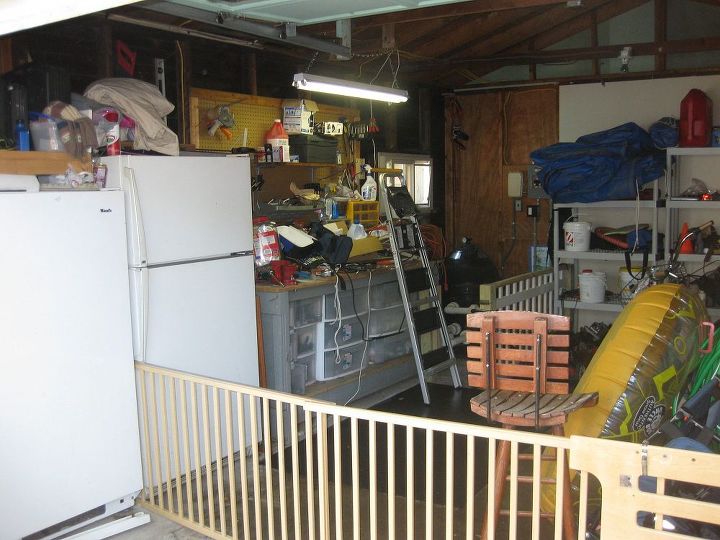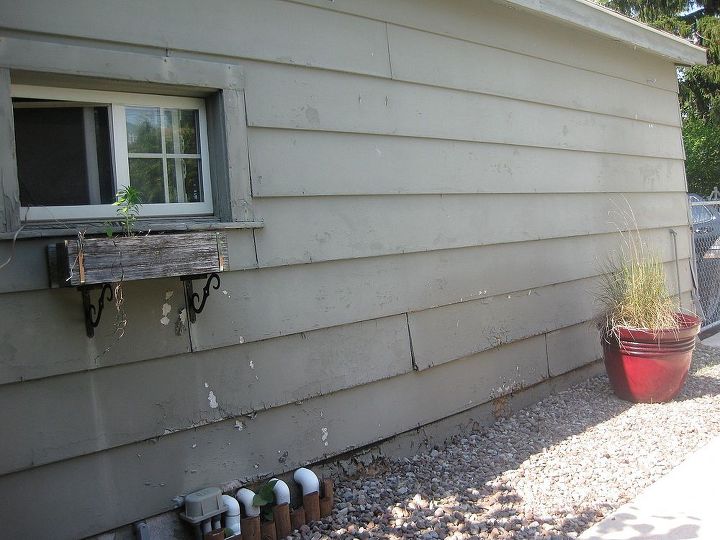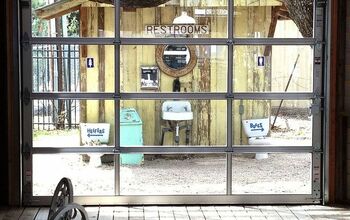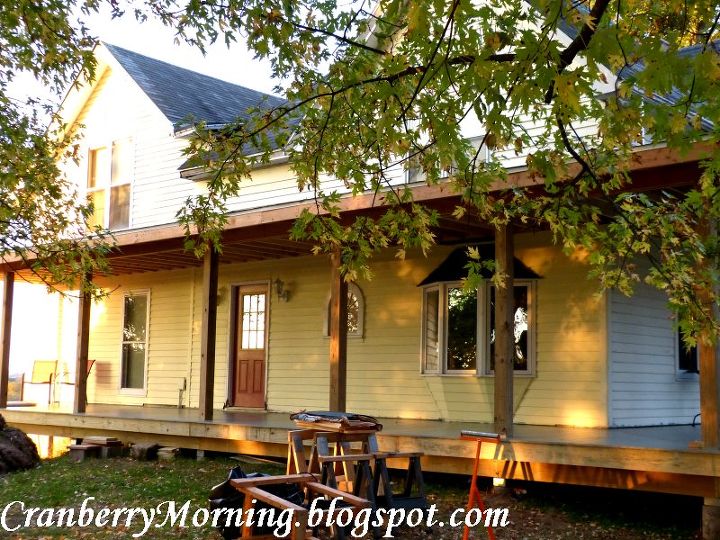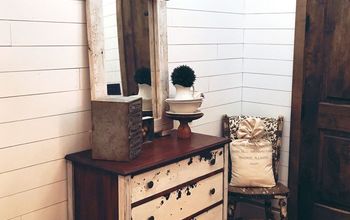Garage Converted Into Pool House

-
That's such a fun idea! The location looks perfect for a pool house. Just offering my support and encouragement. Hope you get some great advice on this one!
 Miriam Illions
on Jun 23, 2013
Helpful Reply
Miriam Illions
on Jun 23, 2013
Helpful Reply -
-
thanks! as u see I dont have much patio room between pool and garage but it may work
Bonnie on Jun 23, 2013
Helpful Reply -
-
Check out glass garage doors to open up this space to the pool. Take a look at my site for some Ideas and Inspirations. http://bradforddoor.com
 Ronny
on Jun 25, 2013
Helpful Reply
Ronny
on Jun 25, 2013
Helpful Reply -
-
what do you plan to use your pool house for? Changing clothes, entertaining, pool storage? Looks like the siding needs to be replaced or repaired before doing anything. You may have more damage there than you thought. If you are planning to leave your stuff in the garage, I wouldn't put in French doors due to seeing all the garage storage stuff while you are in the back yard. Possibly put in a wall to put all your garage storage in the front of the garage that you would have access by raising the garage door (basically a little room maybe 6 feet deep) then put an access on the side depending on what your intent is for your pool house.
 Karen Young
on Jun 25, 2013
Helpful Reply
Karen Young
on Jun 25, 2013
Helpful Reply -
-
You could put a french door set in there or a slider set. Installing an exterior door set, along with the required framing ( new header in that load bearing wall) is on the upper end of the DIY scale..I would put it at a 8 to 9 level. Another possibility would be to put in a more normal sized door to gain access to a changing room installed inside. The saved space could then be converted to pass through bar type area. This could be secured for off season with an overhead door.
 KMS Woodworks
on Jun 25, 2013
Helpful Reply
KMS Woodworks
on Jun 25, 2013
Helpful Reply -
-
@Bonnie looks like an ambitious project, is your hubby on a long fishing trip LOL You could do something like a sliding barn door, would be cool if it had windows. A cobble stone area between the garage and the pool decking. A few tropicals will also set a water mood. Please update us with your progress :)
 Gail Salminen
on Jun 25, 2013
Helpful Reply
Gail Salminen
on Jun 25, 2013
Helpful Reply -
-
Im planning on doing this instead, just a counter bar and small opening into garage!
Bonnie on Jun 25, 2013
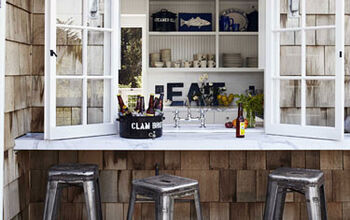 Helpful Reply
Helpful Reply -
-
@Bonnie be sure to address the potential for water infiltration from rain / roof run off. A bar type area that extends in to the "drip line" of the roofs eave will allow water to collect and can lead back to the wall or interior. This can be addressed with a bit of slope and the installation of gutter or a portico.
 KMS Woodworks
on Jun 26, 2013
Helpful Reply
KMS Woodworks
on Jun 26, 2013
Helpful Reply -
-
French doors and u can spray the glass with the frost glass spray paint to keep privacy from seeing what is inside. I can find French doors and sliders on Craigslist and or habitat for humanity stores for cheap. U will need a header because I am sure that is load baring wall.
 Rhonda Miller
on Mar 09, 2016
Helpful Reply
Rhonda Miller
on Mar 09, 2016
Helpful Reply -
Related Discussions
Vinyl plank flooring vs pergo (laminate)
I currently have stinky dirty carpeting in my living room and I want to replace it with a durable flooring that can stand up to dogs and kids.
How to remove popcorn ceiling that has been painted?
Does having a paint over a popcorn ceiling change how I'd remove the popcorn ceiling?
How to apply peel and stick wallpaper?
I want to spruce up my walls with peel-and-stick wallpaper. Has anyone used this before and can advise me as to how to apply it properly?
How to stain wood floor?
I've heard staining is a good technique for updating floors. So how do I stain my wood floor?
What is the cost to convert an attached carport to a garage on a brick ranch house?
Porch Railing or Porch Wall? What Do You Think?
We've in the process of building a porch onto the front and side of our house (wraparound). We have the porch floor on, and now we're stuck, trying to decide which wo... See more
