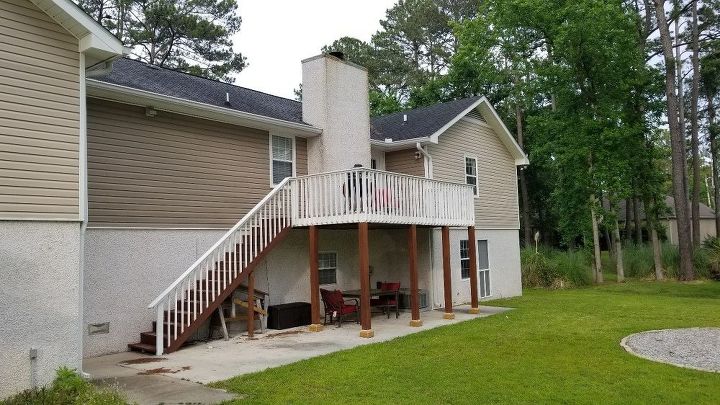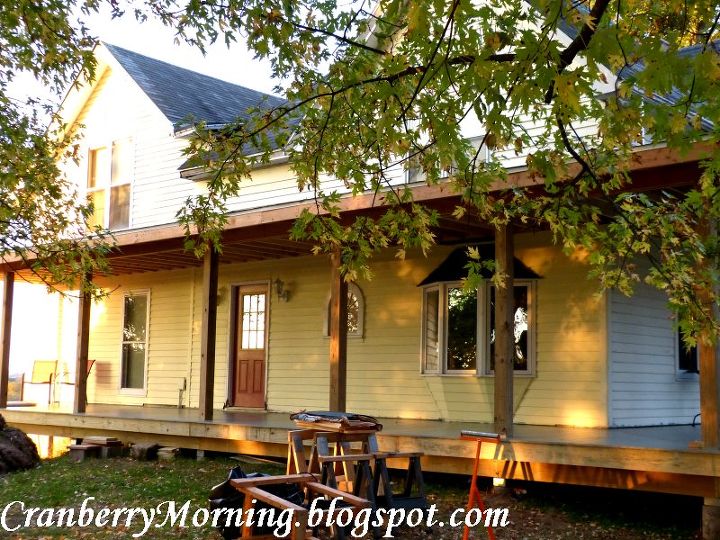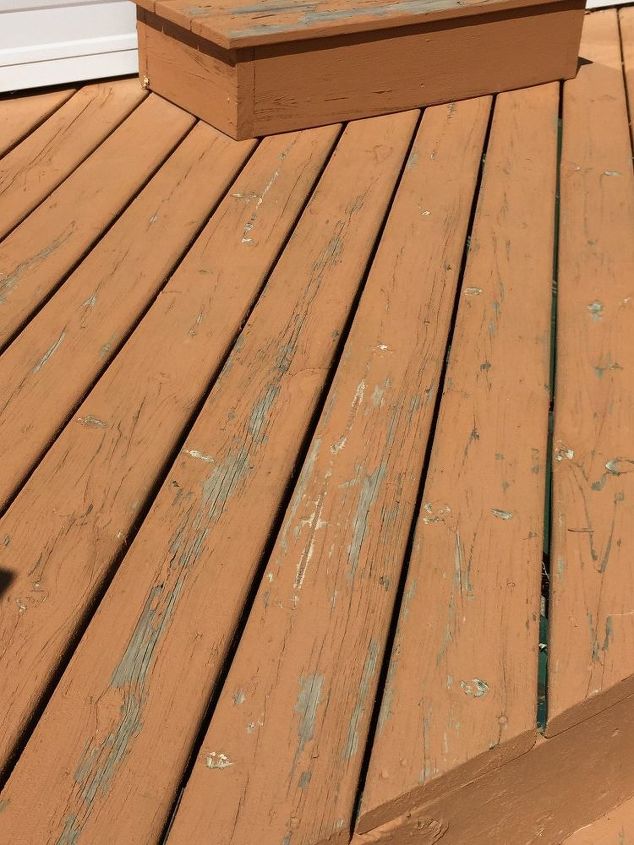How to add a covered roof to deck?

Related Discussions
Vinyl plank flooring vs pergo (laminate)
I currently have stinky dirty carpeting in my living room and I want to replace it with a durable flooring that can stand up to dogs and kids.
How to remove popcorn ceiling that has been painted?
Does having a paint over a popcorn ceiling change how I'd remove the popcorn ceiling?
How to apply peel and stick wallpaper?
I want to spruce up my walls with peel-and-stick wallpaper. Has anyone used this before and can advise me as to how to apply it properly?
How to stain wood floor?
I've heard staining is a good technique for updating floors. So how do I stain my wood floor?
Porch Railing or Porch Wall? What Do You Think?
We've in the process of building a porch onto the front and side of our house (wraparound). We have the porch floor on, and now we're stuck, trying to decide which wo... See more
Can outdoor carpet (the green stuff) be applied to an exposed deck?
We have a deck that we spent three weekends re-doing with a HGTV recommended deck restoration product that peeled in 9 months. Cleaned and scraped, replaced rotted bo... See more




why not add a pergola or large awning?
Honestly, I’d call for a few estimates and pick their brains about how it would be done. Immediately write down notes, including their thoughts on the Tuflex and how many support trusses to hold it properly.
Lotsa notes so you can made a truly educated plan and decision .
Why not check You Tube
Yeah I would build a wood frame and then add the polycarbonate panels, you can do clear or they have various UV resistent shades at Home Depot.... https://www.google.com/search?q=pictures+of+deck+cover+using+polycarbonate+panels&client=opera&hs=V8l&tbm=isch&tbo=u&source=univ&sa=X&ved=2ahUKEwiN0t3LxobbAhVmHGMKHcUdDAoQsAR6BAgAEEI&biw=1326&bih=658 I would get someone tie it in to the roof around your chimney.
consider usual direction on incoming rain. pressure treated wood framing using nuts and bolts.. A-start under overhang and let water drip onto lawn with less open air at railing. B-start overhang above shingles drip and open air as in A. C-frame 10 foot high at rail and drain onto shingles using existing roof for drainage. may need building permit.
Building a Patio Deck Cover - YouTube
▶ 3:17
https://www.youtube.com/watch?v=PWV8LezJWI0
Before you settle on a design contact your building and safety/ code compliance to determine required span and lumber size. Joist hanger and bolt requirements. Will avoid many headaches if you start construction without a permit and structure requires changes after the fact. Hope this helps
Consider how the weight of the roof may vary depending on the different choices in building materials, if there is going to be any glass, metal eavestroughs, and so forth. Are the present 5 pillars going to support the entire weight of the roof (and the deck) or are there going to be any additions in reinforcement to the structure?
Ensure that your base is going to be sufficiently strong and long-lasting to withstand the additional new weight.
I would add support posts to the deck (above existing posts to transfer load down) and then add some type of covering. I wouldn't attach anything to the house. There are many deck roof or pergola plans.
Hi,
You could add an Awning to the Chimney Stack, or add a Sail, but both would need you to have somewhere it or they could fit too, so I would suggest forming an inside framework to your Railings area, then that will allow you to even enclose it later if you wish.