Patio furniture: I need help with the layout

I'm going with the IKEA for the patio seating (Arholma) and depending on how the seating is positioned affects whether I go with the round Angso table, or the rectangular (two different lengths) Angso table.
My style is a more elegant old world with French country touches, and I plan to spray paint the faux wicker on the seating and add pillows that pull in the French theme, get a large outdoor area rug (or two, depending on furniture placement). I have attached photos to show how the backyard patio area looks.
Another thing I would like to do is either put a portable firepit in the middle of the seating if it's together, or if not, put an outdoor fireplace in the middle of the long side towards the hill.
I plan to put a potting table underneath the kitchen sink window with French planters on the sides with a pot trellis in each one with a climbing flowering Jessamin.
You can see some of the items here in my Pinterest: https://www.pinterest.com/caninephotos/outdoor-couch-cushionscoverideas/.
The attached photos are from the property listing, so we don't have any of that furniture. I strongly dislike the furniture the sellers have anyway. I included a photo of the front of the house to give an idea of architectural style.
Related Discussions
Vinyl plank flooring vs pergo (laminate)
I currently have stinky dirty carpeting in my living room and I want to replace it with a durable flooring that can stand up to dogs and kids.
How to remove popcorn ceiling that has been painted?
Does having a paint over a popcorn ceiling change how I'd remove the popcorn ceiling?
I need help rearranging furniture in my L-shaped living room
My living room is also open to the dining room. Both rooms are narrow. My sofa and love seat are also quite large as is the lazy boy chair.
Help -- We need to repaint powder coated aluminum patio furniture
We are fortunate to have some old (30+ years) originally very high quality powder coated aluminum patio sling chairs that need to be repainted. I priced having them p... See more
Porch Railing or Porch Wall? What Do You Think?
We've in the process of building a porch onto the front and side of our house (wraparound). We have the porch floor on, and now we're stuck, trying to decide which wo... See more
Can outdoor carpet (the green stuff) be applied to an exposed deck?
We have a deck that we spent three weekends re-doing with a HGTV recommended deck restoration product that peeled in 9 months. Cleaned and scraped, replaced rotted bo... See more
What to do with this space?
Removed a 27 ft above ground pool (not replacing it) and now need suggestions on what to do with this deck, it's attached to a larger deck that is attached to the hou... See more
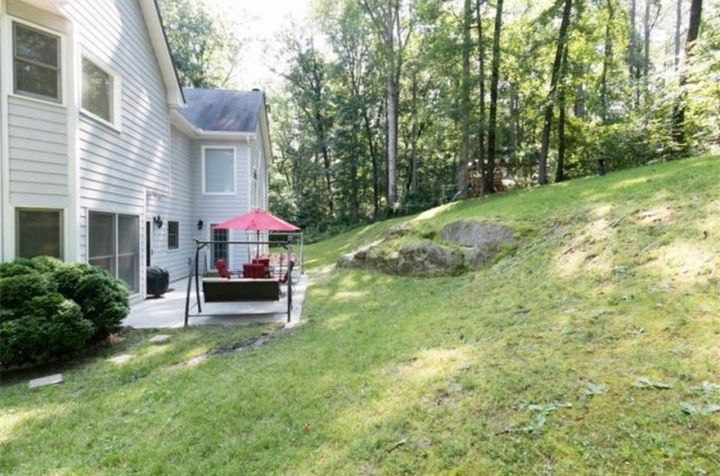


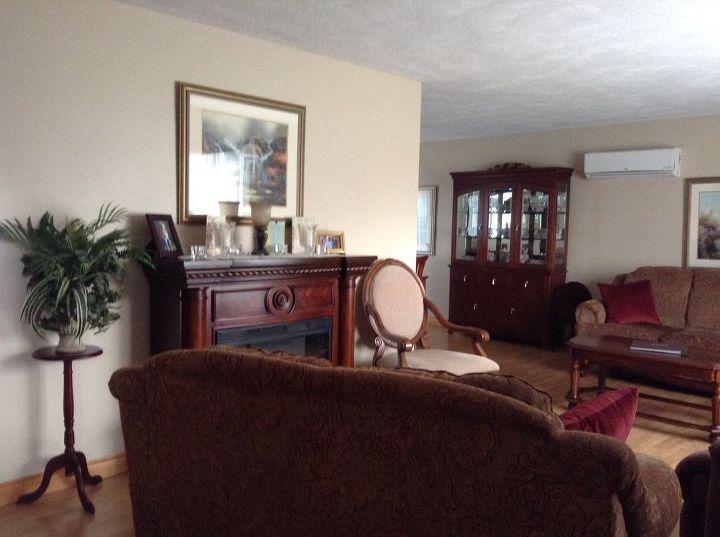
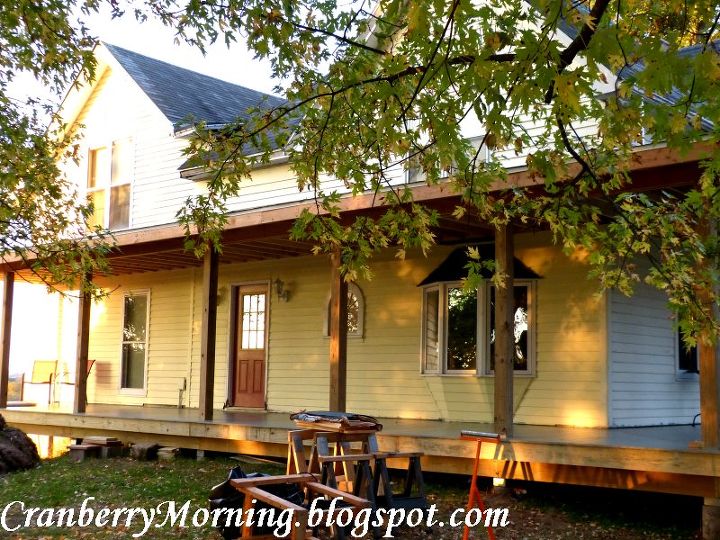
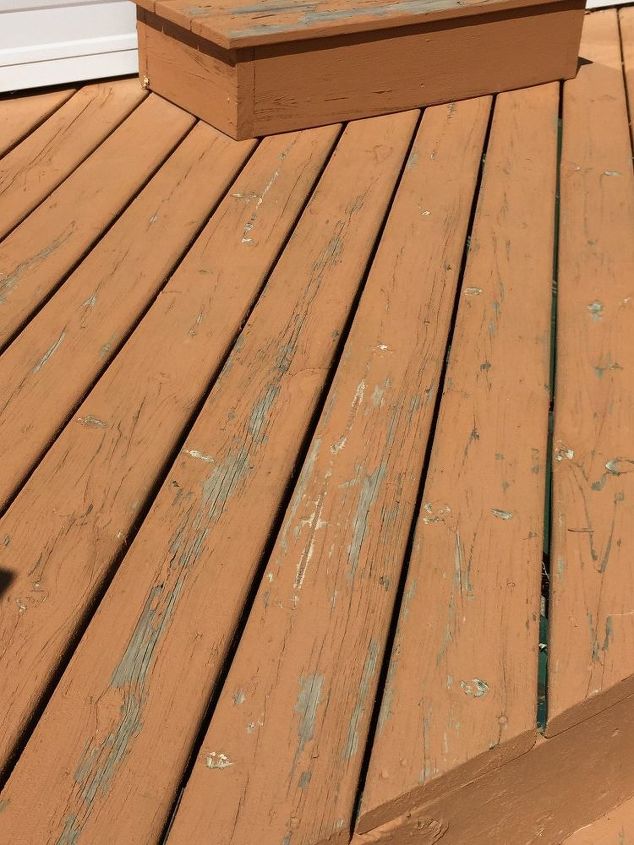
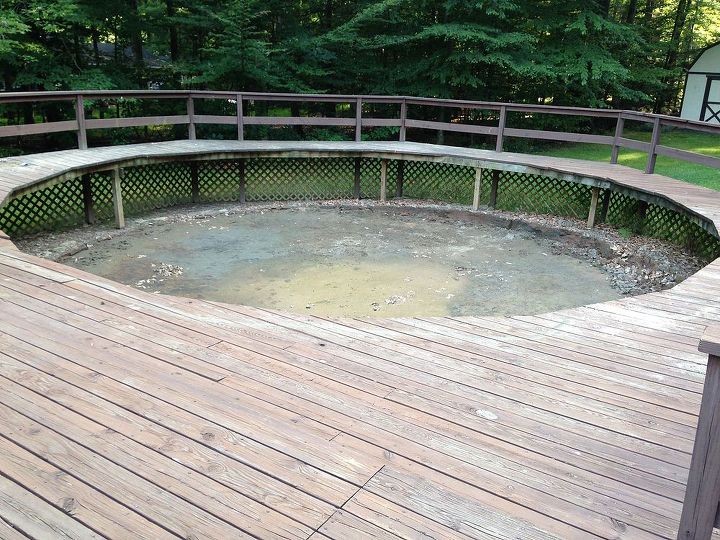

I see that I am late to this problem. Being a gardener, I would attack that Rock garden first. Build it up with more flowering plants and some evergreen shrubs. Like everblooming azaleas. They stay on the smallest size. Then after that I would stamp paint the concrete slab as that would be expensive to remove. Paint it in tile shapes you like.
elena