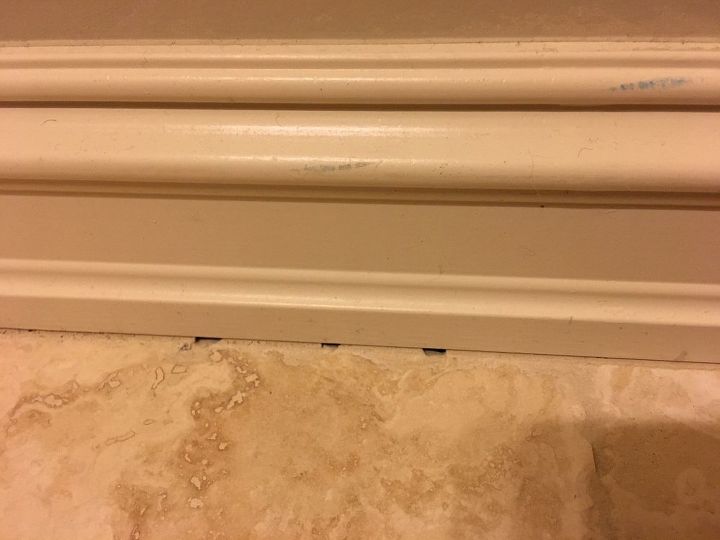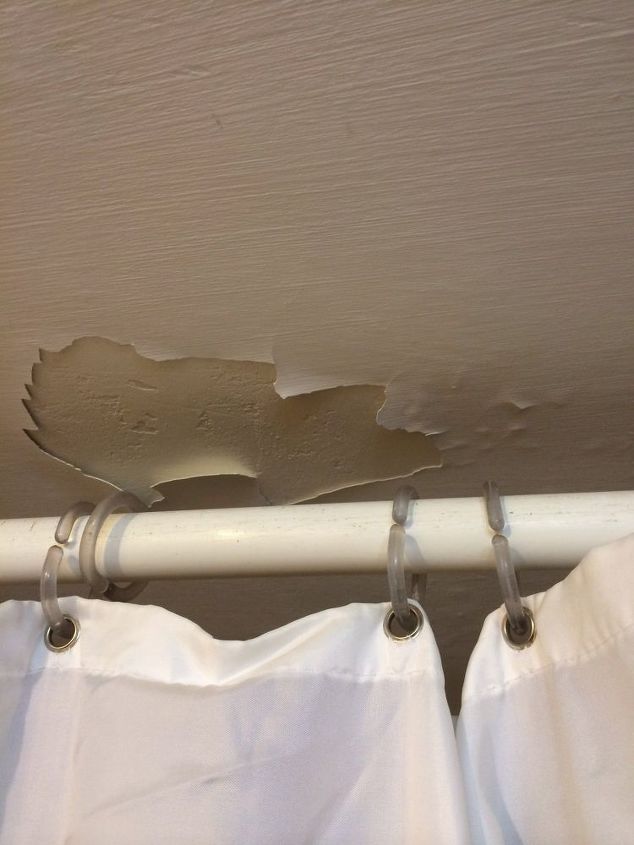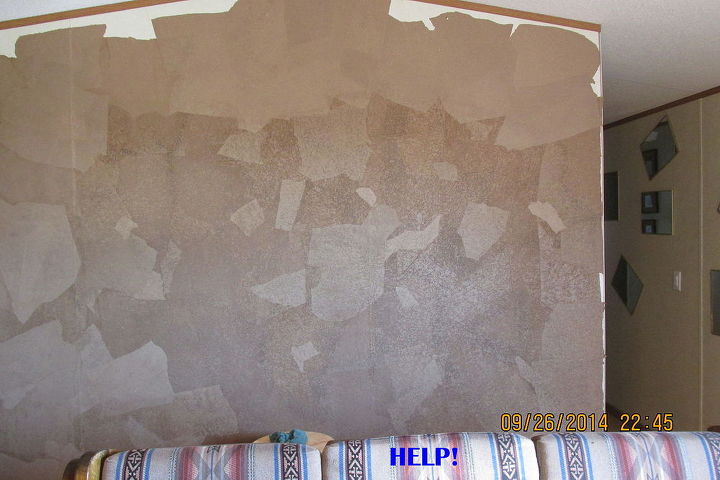How can I tell if a wall is load bearing?
Related Discussions
How to get rid of mice?
We seem to have some unwelcome Mickeys and Minnies in our house. What is the best way to get rid of them?
How to remove popcorn ceiling with asbestos?
I want to remove my popcorn ceiling, but it has asbestos in it. How do I go about this safely?
How to caulk baseboard gaps?
How do I fill gaps at baseboard, should I caulk? If so, does anyone know how to caulk baseboards?
How to fix squeaky hardwood floors?
How do I fix squeaky hardwood floors?
Water damage on bathroom ceiling
I am about to patch up this water damage on a low bathroom ceiling. What can i paint/seal the entire ceiling with to minimize future water damage? the ceiling is very... See more
Brown paper floor/wall help
I have purchased a brown roll of paper because I wanted a consistent "vein" look through out the walls and the brown paper bags I was getting would sometimes be "vein... See more






https://lifehacker.com/how-to-identify-a-load-bearing-wall-1626923331
Call a licensed contractor for quotes on what you want to do. They will tell you and give you an estimate. If the estimate is out of your budget you don't have to do the work.
Invest in getting a structural engineer out to tell you about the structure of your home. Removing walls is not as easy peasy as seen on reno TV.
Invest in getting a structural engineer out to tell you about the structure of your home. Removing walls is not as easy peasy as seen on reno TV.
You need to bring in professional help. An engineer who designs houses would be best but an experienced building contractor would likely be able to steer you in the right direction.
You can. You need to get a builder, carpenter, or structural engineer to check it out for you. That means a trip through the attic or a hole in the wall. Even if it is load bearing, a new beam should not cost an arm and a leg.
Another possibility is for you to tear the wall down up to within a foot or two of the ceiling there. The beam is still in place, and you drywall over the space left. You leave a vertical beam on each side. The kink in this is, sometimes there is a vertical beam (or 4”x4”) in the middle of the wall.
In any case, electric lines and perhaps water, gas, h/vac and other lines may need to be diverted. We took down our wall, needed to have the beam installed, moved all the above lines except water, had to have a certified plumber to take out gas line, had a construction crew to do it (as well as a bunch more), and we have not regretted it a bit. Our wall included a double-sided has/wood fireplace we never used. I do miss having two mantles to decorate, but i found other places for stockings. Best wishes 😇
Go up to the attic and see which way the floor studs are running. If they are running the same way as your wall, it is non load bearing. If the floor studs run at right angle to the wall, it is load bearing.
"Look at the Floor Joists. If you can see the floor joists, either from the basement looking up to the first floor, or from the attic looking down to the floor below, note their direction. A load-bearing wall will often be perpendicular to floor joists." (perpendicular or opposite direction)
For instance, in my garage, the floor joists are running across the top of the garage. There is a header running in the opposite direction (from front to back of my garage) under which are metal posts holding up the floor above, indicating that this is holding up a load bearing wall...that particular wall is for my kitchen and runs down through my den! I cannot take out that wall unless I put a large header all the way through the house to hold up the second floor.
Look at this site...it answers many questions on load bearing walls!
https://www.google.com/search?q=how+can+you+tell+if+a+wall+is+load+bearing&rlz=1C1GGRV_enUS751US751&oq=how+can+you+tell+if+a+wall+is+load+bearing&aqs=chrome..69i57j0l5.7663j0j7&sourceid=chrome&ie=UTF-8