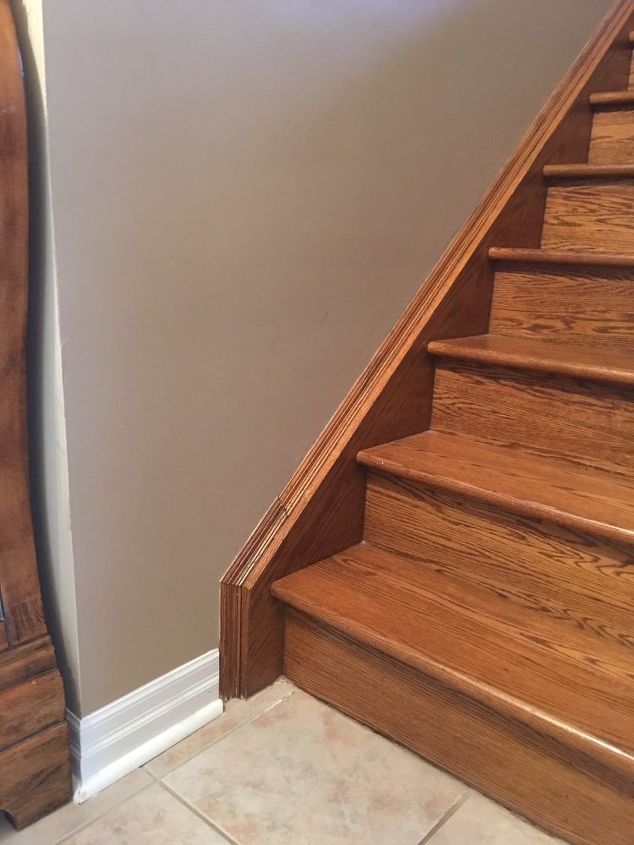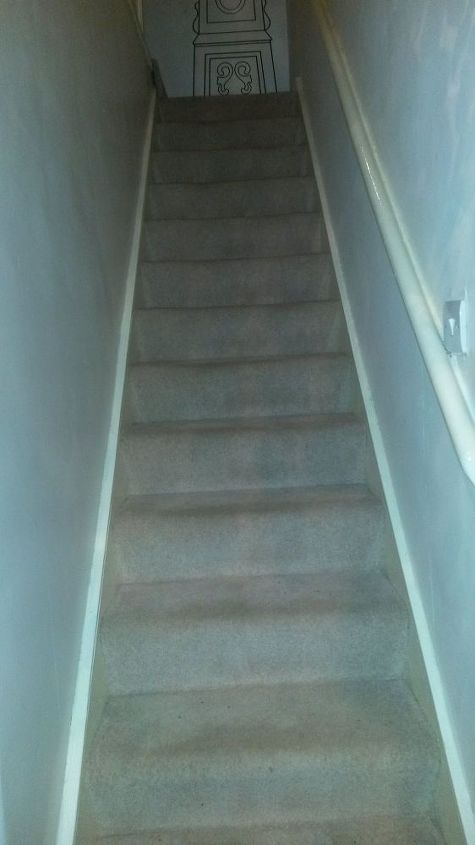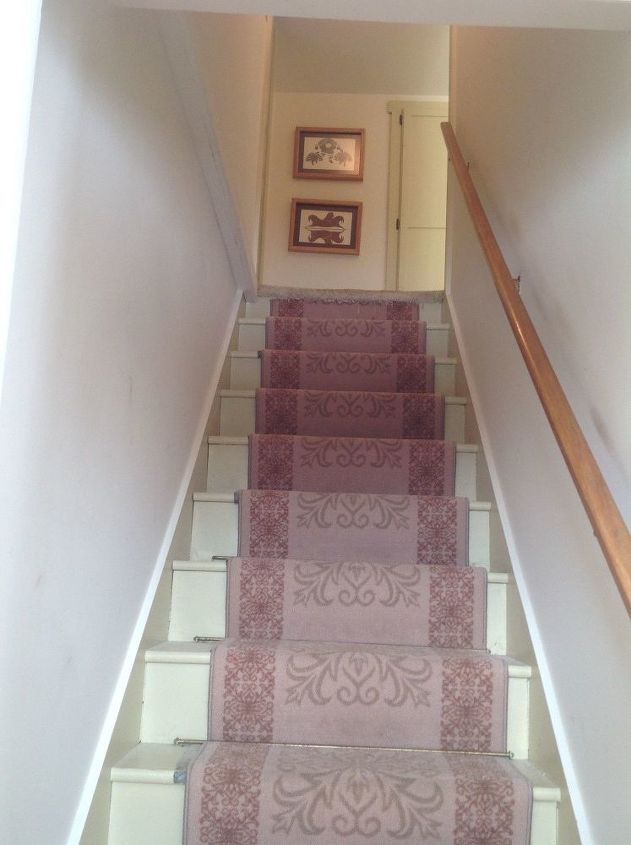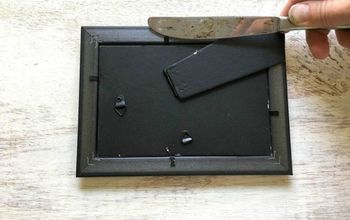Looking for stairway advice
Related Discussions
Vinyl plank flooring vs pergo (laminate)
I currently have stinky dirty carpeting in my living room and I want to replace it with a durable flooring that can stand up to dogs and kids.
How to remove popcorn ceiling that has been painted?
Does having a paint over a popcorn ceiling change how I'd remove the popcorn ceiling?
How to apply peel and stick wallpaper?
I want to spruce up my walls with peel-and-stick wallpaper. Has anyone used this before and can advise me as to how to apply it properly?
How to stain wood floor?
I've heard staining is a good technique for updating floors. So how do I stain my wood floor?
How do I make my stairway look wider...and brighter?
I am looking for help, ideas and inspiration please! As you can see from my stairs in the picture they are quite narrow and ...dull and boring and beige. Does anyone ... See more
What color can I paint this dark stairway?
What color to paint the stairway! Very dark if the sun isn't shining in the front door. Want to paint the stairs and the surrounding walls. Very old house, thank you ... See more







I think it would work if you're careful with placement. Can you make the rail at the top of your battens start at the corner of the moulding in the above photo? Place one of the battens directly underneath the vertical moulding here and you should be okay.
Staircase
https://sawdust2stitches.com/board-and-batten-in-the-stairwell/
https://www.hometalk.com/diy/staircases/board-and-batten-remodeled-staircase-5668757?expand_all_questions=1
Walls
http://blog.homedepot.com/diy-board-and-batten-wainscoting/
https://www.oneprojectcloser.com/install-board-batten-wainscoting-white-painted-square-rectangle-pattern/
DIY Remodeled Staircase
You got this! Keep us posted :)