How would you access this loft?
Our home was built in 2015, yet we are the second owners. There is a usable loft space above the kitchen, over the back porch, but there is no way to access the space. The space is built to code and has electricity. How would you access this loft space? My idea is to install a spiral in front of the right door and build a railing along the edge. But I am not sure of 2 things: 1. Is it okay to build in front of an unnecessary door without having to close in the wall? (there are 4 exit doors in this open concept room) and 2. The staircase would lead to a low ceiling clearance, is that allowed?
Would this idea pass code?
Do you have a better idea?
P.S. please excuse the mess..
Related Discussions
How do I make a pet ramp for only 2 stairs for my aging dog?
How do I build device for laundry basket to move up & down stairs?
Please, I need ideas for builds that do the carrying/pulling of a laundry bag/basket up & down stairs. A crank pulley system will not work since that still requires a... See more
How can I cover concrete stairs with composite decking?
I have 6 concrete stairs and a small Landing leading to my house. I would like to go over them with a composite type decking material without having to dispose of the... See more
How can I install a banister or railing on stairs with no side?
The basement stairs are dangerous - there's nothing on one side! But they are narrow and if I close them in permanently, I will have trouble getting furniture up and ... See more
How can I make metal tree branches for a railing system??
I am up for rebar or any kind of metal to make a railing system - any ideas??
Need some help- How can I make a pulley system?
I am trying to figure out how to make a pulley system to help get groceries up the stairs. Maybe something like a close line with hooks. So far no luck with ideas. An... See more
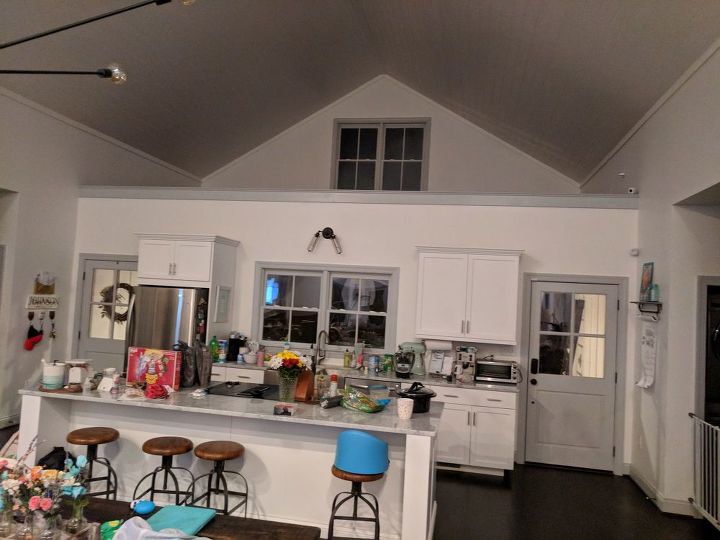
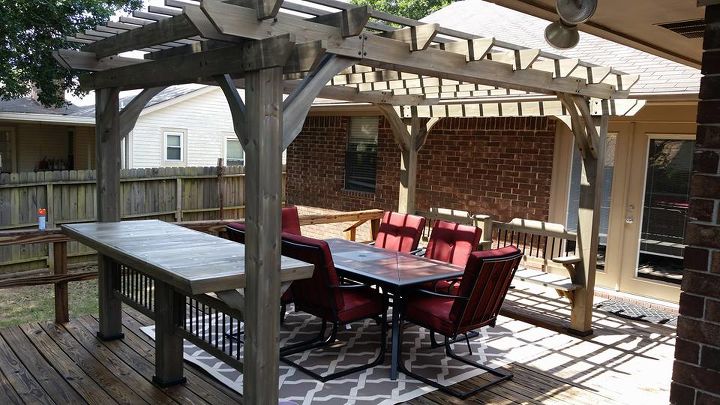
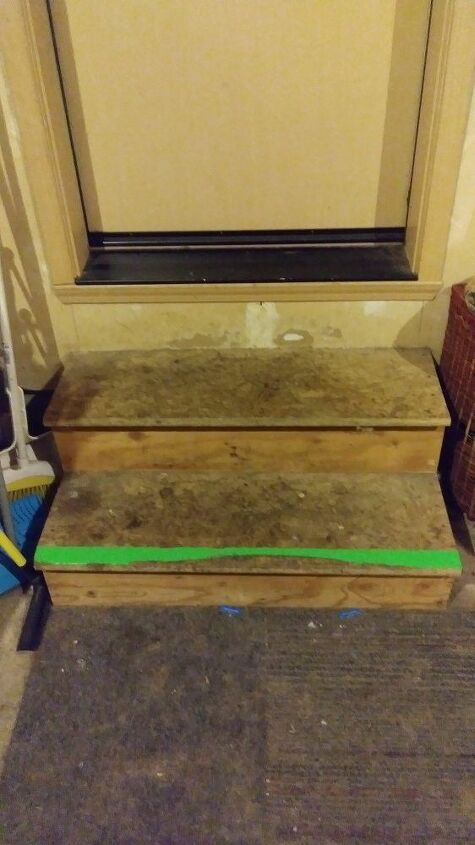
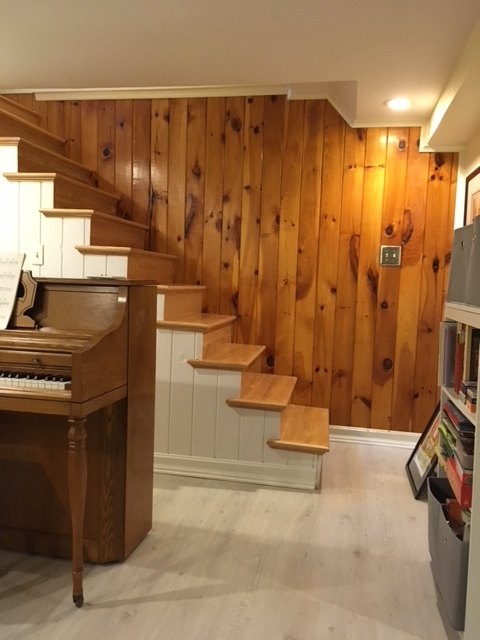
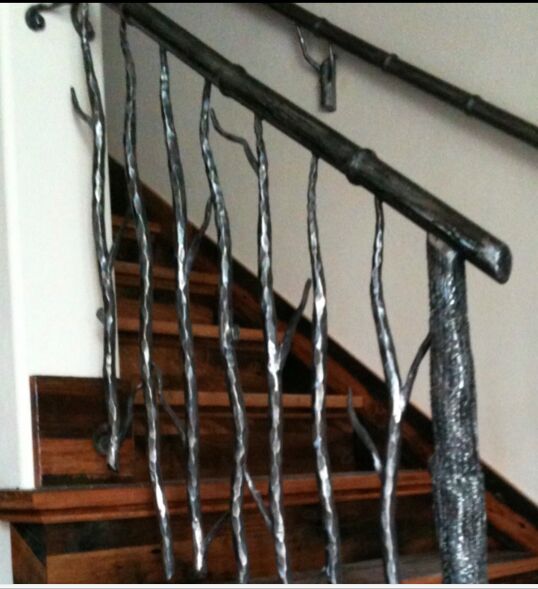

I'd tend to think of a way to enclose the back porch and put in stairs there?
Where does the floor start in the loft? Is that a small knee wall above the doors? Is the floor in the loft even or above the doors?
I would do a rolling ladder like they put in library’s
What are your plans for the loft. If its just storage I would add a wall and do my stairs on the porch. You could even do pull down attic type stairs . JMO. I think the open loft is visually distracting. I think the kitchen would look better with a wall there.
is the window in the loft a real window that looks out? If so, then you could close it off because I don’t think that the open space adds anything to the kitchen. If you do this the best way to access would be from the porch. I would speak to a designer for ideas on how best to do this in a costly manner.
How about a spiral staircase on the porch side with entry at the right door from the kitchen. You could leave the door or remove it as the entry to the staircase and configure the staircase entry to the loft space away from the sloped ceiling. You wouldn't have a staircase in the kitchen and the door/doorway would be utilized and not possibly violate any codes.
Completely different take on it.... Rather than make a permanent staircase, i would add attic pull-down stairs from the porch so NO space lost. As for the open loft, i would decorate seasonally with whatever would go with your decor, such as a small Christmas tree and some wrapped packages , a snowman on the opposite side.... using it as almost a display area like department store windows. You could place storage pieces behind the decor if you need storage space. Remember that whatever you put there will be seen by everyone. Best wishes !
The easiest way that i can see would be access from the porch side assuming its closed in and the ceiling is solid..by installing a pull down stair case....then its out of the way when you need it and easily accessible when you do need it by a rope handle...also as far as the view from the kitchen maybe a set if shelves across the front across the edge for display ..either clised in or open..to hide the office clutter from being visable from downstairs and make the room taller from below..and since its not permanent no code violation
I'd call and get some free estimates on what you want done. That way they may have other ideas as well as tell you what's in code or not.
A Loft Ladder?
I would put a rolling ladder in on the porch side. It would be too cumbersom on the kitchen side.
Use a Lean on Ladder!
Loft ladder perhaps?
Loft ladders work in a similar way to your ordinary step ladder or extension ladder – the only difference is rather than manually extending upwards, they use gravity to extend downwards. Loft ladders, otherwise known as loft stairs, are so simple to use and are neatly tucked away so there is no need to drag your step ladders up the stairs in order to access your loft space.
Choosing a loft ladder
When opened, loft ladders reaches from the floor to the ceiling but when closed, the compact ladders neatly folds, or slides, into the attic. The loft ladder hatch is securely fitted to the ceiling joists meaning it will last for years to come. It is important that you measure the distance between the joists and choose the most appropriate ladder to fit your measurement – this will make loft ladder installation lots easier as you will not need to make any structural changes.