3.1K Views
The goal was to create an updated open floor plan in a 1980s home.
![Mosaic [Design + Build]](https://cdn-fastly.hometalk.com/media/profile/2018/04/05/71584_1.jpg?size=91x91)
by
Mosaic [Design + Build]
(IC: professional)
Despite its central vaulted living area, the other rooms, including the kitchen, were oddly isolated. The old kitchen had a typical washer/dryer closet, limited storage space and cabinets that were long overdue for retirement.
The new cabinetry is warm contemporary cherry with a floating bar countertop on the island. The rich, dark color of the cabinets contrasts with the light blue translucent glass tiles. Instead of acting on our first instinct to install conventional columns, we designed custom stainless steel columns that help support the second floor.
The new cabinetry is warm contemporary cherry with a floating bar countertop on the island. The rich, dark color of the cabinets contrasts with the light blue translucent glass tiles. Instead of acting on our first instinct to install conventional columns, we designed custom stainless steel columns that help support the second floor.
Enjoyed the project?
Published February 1st, 2012 8:50 AM
Comments
Join the conversation
2 of 12 comments



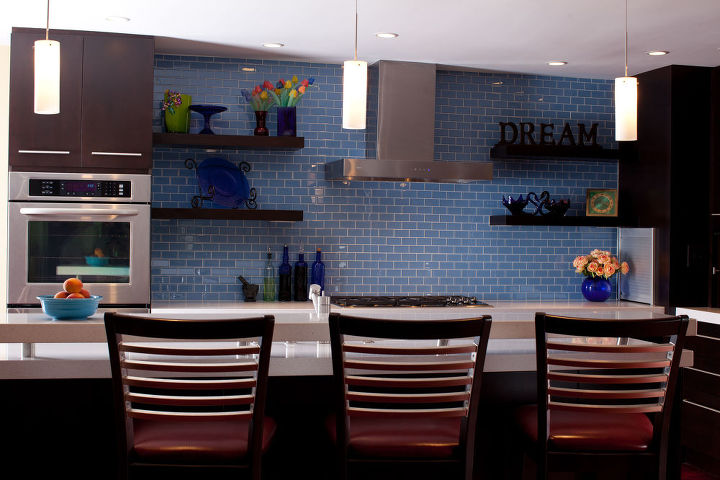
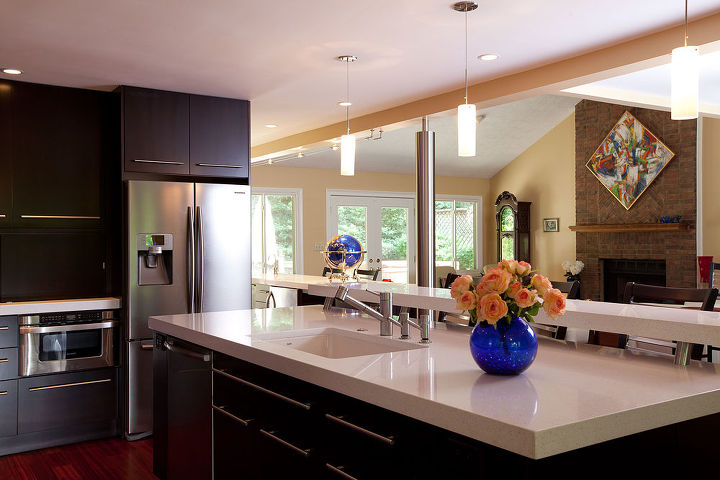
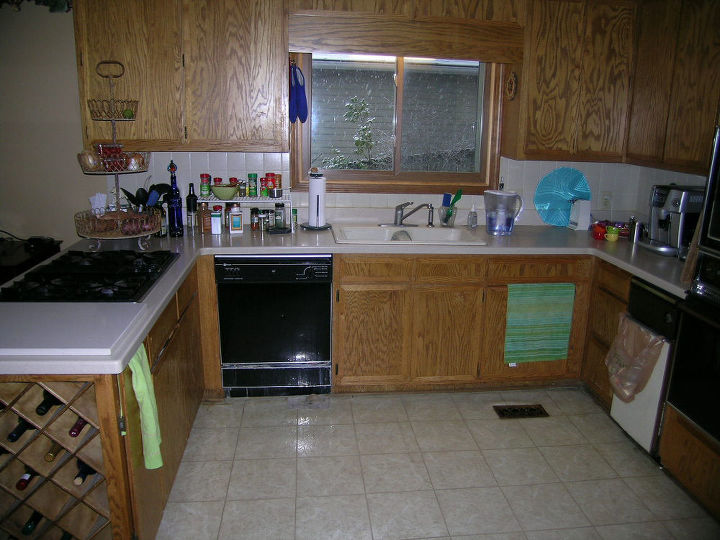

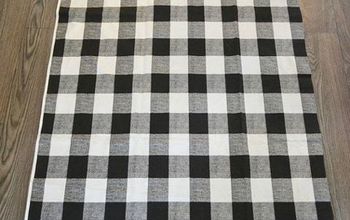



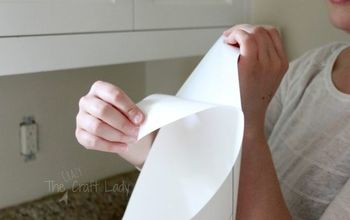
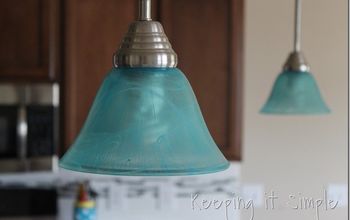
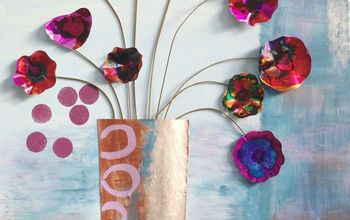
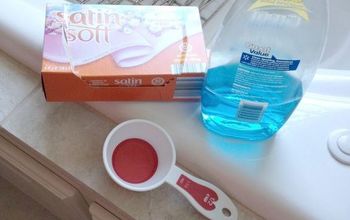
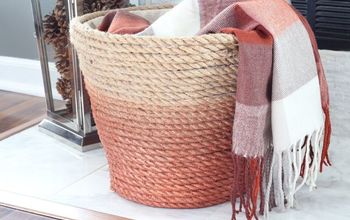
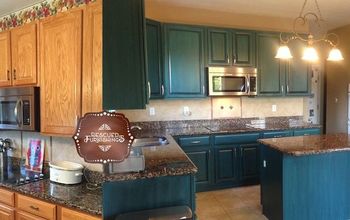
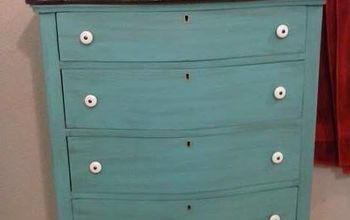

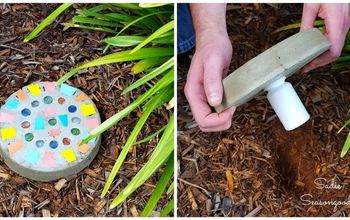


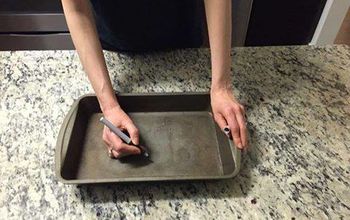
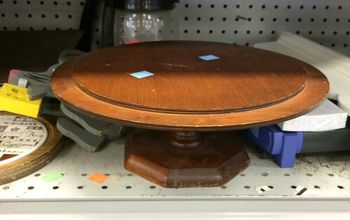
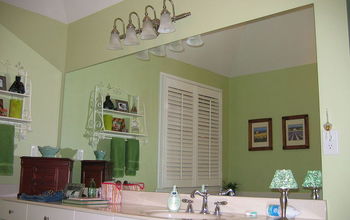

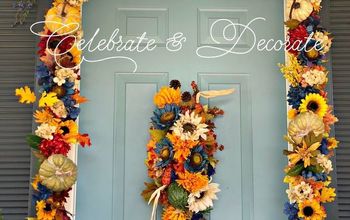
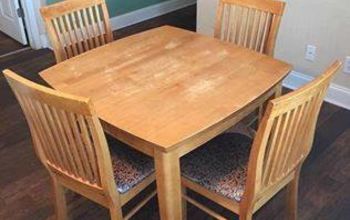

Frequently asked questions
Have a question about this project?